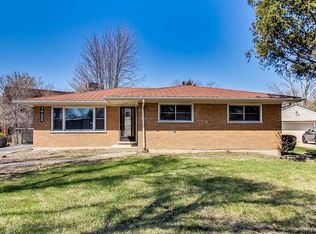Closed
$455,000
1S550 Nimitz Rd, Oakbrook Terrace, IL 60181
3beds
2,568sqft
Single Family Residence
Built in 1961
0.31 Acres Lot
$460,600 Zestimate®
$177/sqft
$3,891 Estimated rent
Home value
$460,600
$424,000 - $502,000
$3,891/mo
Zestimate® history
Loading...
Owner options
Explore your selling options
What's special
Located in one of the most desirable areas between the vibrant Oak Brook Mall and Yorktown Center, this hidden gem offers a rare blend of convenience and tranquility. Set on a spacious 1/3-acre lot with no rear neighbors, the home provides a peaceful retreat in the heart of it all. Step inside to discover a versatile floor plan featuring a fully finished sub-basement with new flooring and fresh finishes. The lower level includes a large main room, a serene yoga or meditation space, and a utility area equipped with recent upgrades: Brand new Electric Panel, a newer water heater, sump pump, AC unit, humidifier, sliding door, and whole-house water filtration system and windows. The lower-level bathroom is a standout, boasting a luxurious walk-in zero-entry shower. Up top, a new roof adds peace of mind, while the cedar-sided front and multi-level outdoor spaces offer character and charm. Enjoy the outdoors on the brick patio or relax with coffee on the kitchen-adjacent deck. As temperatures dip, cozy evenings await beside the wood-burning fireplace. With its prime location, thoughtful updates, and warm atmosphere, this move-in-ready home blends comfort, practicality, and style.
Zillow last checked: 8 hours ago
Listing updated: September 29, 2025 at 02:15pm
Listing courtesy of:
Lee Ernst, CNC,CSC,E-PRO (630)514-4306,
eXp Realty
Bought with:
Nina Jovicic
KOMAR
Source: MRED as distributed by MLS GRID,MLS#: 12403616
Facts & features
Interior
Bedrooms & bathrooms
- Bedrooms: 3
- Bathrooms: 2
- Full bathrooms: 2
Primary bedroom
- Features: Flooring (Hardwood)
- Level: Second
- Area: 143 Square Feet
- Dimensions: 13X11
Bedroom 2
- Features: Flooring (Hardwood)
- Level: Second
- Area: 130 Square Feet
- Dimensions: 13X10
Bedroom 3
- Features: Flooring (Hardwood)
- Level: Second
- Area: 121 Square Feet
- Dimensions: 11X11
Bonus room
- Level: Basement
- Area: 90 Square Feet
- Dimensions: 10X9
Dining room
- Features: Flooring (Wood Laminate)
- Level: Main
- Area: 121 Square Feet
- Dimensions: 11X11
Family room
- Features: Flooring (Other)
- Level: Lower
- Area: 588 Square Feet
- Dimensions: 28X21
Kitchen
- Features: Kitchen (Eating Area-Table Space, Pantry-Closet), Flooring (Wood Laminate)
- Level: Main
- Area: 143 Square Feet
- Dimensions: 13X11
Laundry
- Level: Basement
Living room
- Features: Flooring (Wood Laminate)
- Level: Main
- Area: 294 Square Feet
- Dimensions: 21X14
Heating
- Natural Gas, Forced Air
Cooling
- Central Air
Appliances
- Included: Range, Microwave, Dishwasher, Humidifier
Features
- Flooring: Hardwood, Laminate
- Basement: Finished,Full
- Number of fireplaces: 1
- Fireplace features: Family Room
Interior area
- Total structure area: 2,568
- Total interior livable area: 2,568 sqft
- Finished area below ground: 500
Property
Parking
- Total spaces: 2
- Parking features: Garage Door Opener, On Site, Other, Attached, Garage
- Attached garage spaces: 2
- Has uncovered spaces: Yes
Accessibility
- Accessibility features: No Disability Access
Features
- Levels: Quad-Level
Lot
- Size: 0.31 Acres
- Dimensions: 18X40X189X108X158
Details
- Parcel number: 0622303016
- Special conditions: None
- Other equipment: Ceiling Fan(s), Sump Pump
Construction
Type & style
- Home type: SingleFamily
- Property subtype: Single Family Residence
Materials
- Other
- Roof: Asphalt
Condition
- New construction: No
- Year built: 1961
- Major remodel year: 2017
Utilities & green energy
- Sewer: Public Sewer
- Water: Lake Michigan, Public
Community & neighborhood
Security
- Security features: Carbon Monoxide Detector(s)
Community
- Community features: Park
Location
- Region: Oakbrook Terrace
HOA & financial
HOA
- Services included: None
Other
Other facts
- Listing terms: FHA
- Ownership: Fee Simple
Price history
| Date | Event | Price |
|---|---|---|
| 9/29/2025 | Sold | $455,000+1.1%$177/sqft |
Source: | ||
| 8/8/2025 | Contingent | $450,000$175/sqft |
Source: | ||
| 8/4/2025 | Listed for sale | $450,000$175/sqft |
Source: | ||
| 7/21/2025 | Contingent | $450,000$175/sqft |
Source: | ||
| 7/15/2025 | Listed for sale | $450,000+9.8%$175/sqft |
Source: | ||
Public tax history
| Year | Property taxes | Tax assessment |
|---|---|---|
| 2024 | $7,145 +10.5% | $128,438 +8.1% |
| 2023 | $6,465 +8% | $118,770 +4% |
| 2022 | $5,987 -0.7% | $114,170 +2.6% |
Find assessor info on the county website
Neighborhood: 60181
Nearby schools
GreatSchools rating
- 9/10Stella May Swartz Elementary SchoolGrades: 2-4Distance: 0.5 mi
- 9/10John E Albright Middle SchoolGrades: 5-8Distance: 1.3 mi
- 9/10Willowbrook High SchoolGrades: 9-12Distance: 1.2 mi
Schools provided by the listing agent
- Elementary: Stella May Swartz Elementary Sch
- Middle: John E Albright Middle School
- High: Willowbrook High School
- District: 48
Source: MRED as distributed by MLS GRID. This data may not be complete. We recommend contacting the local school district to confirm school assignments for this home.

Get pre-qualified for a loan
At Zillow Home Loans, we can pre-qualify you in as little as 5 minutes with no impact to your credit score.An equal housing lender. NMLS #10287.
Sell for more on Zillow
Get a free Zillow Showcase℠ listing and you could sell for .
$460,600
2% more+ $9,212
With Zillow Showcase(estimated)
$469,812