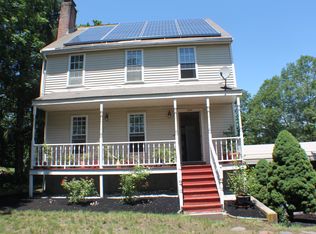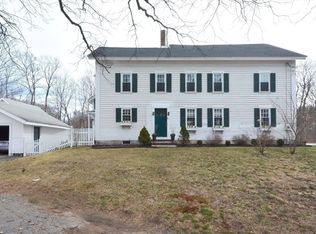Sold for $1,226,000
$1,226,000
2 Aikens Rd, Hopkinton, MA 01748
3beds
3,749sqft
Single Family Residence
Built in 2003
5.77 Acres Lot
$1,230,400 Zestimate®
$327/sqft
$5,541 Estimated rent
Home value
$1,230,400
$1.14M - $1.32M
$5,541/mo
Zestimate® history
Loading...
Owner options
Explore your selling options
What's special
Tucked away in a stunning natural setting, steps from trails & Hopkinton State Park, this beautiful sun-splashed home impresses with thoughtful design throughout. The gorgeous chef’s kitchen with a fabulous walk-in pantry flows seamlessly into a cathedral-ceiling family room and a spectacular four-season sunroom filled with natural light & picturesque views. Incredible office with built-ins provides the perfect work-from-home setup. The 1st-floor primary suite has soaring ceilings, walk-in closets, and an enchanting spa-like bath w/radiant heat. Upstairs, you'll find a two spacious BRs, one with en-suite bath. A large bonus room, a den/potential 4th bedroom and an addtl bath complete this level. This property is an outdoor lover's dream—with impressive gardens, mature plantings, chicken coop and a spectacular 4-car heated barn w/14-ft ceilings and loft. Enjoy ultimate privacy, yet be just a short walk to the Southboro train—a commuter’s dream. Don’t miss this one-of-a-kind opportunity!
Zillow last checked: 8 hours ago
Listing updated: February 06, 2026 at 11:23am
Listed by:
The Chi Team 978-835-2822,
William Raveis R.E. & Home Services 978-443-0334
Bought with:
Murillo Abdalla
Mega Realty Services
Source: MLS PIN,MLS#: 73414990
Facts & features
Interior
Bedrooms & bathrooms
- Bedrooms: 3
- Bathrooms: 4
- Full bathrooms: 3
- 1/2 bathrooms: 1
Primary bedroom
- Features: Bathroom - Full, Skylight, Cathedral Ceiling(s), Ceiling Fan(s), Walk-In Closet(s), Closet/Cabinets - Custom Built, Flooring - Wall to Wall Carpet, Closet - Double
- Level: First
- Area: 288
- Dimensions: 16 x 18
Bedroom 2
- Features: Bathroom - Full, Ceiling Fan(s), Closet, Flooring - Wall to Wall Carpet, Crown Molding
- Level: Second
- Area: 221
- Dimensions: 13 x 17
Bedroom 3
- Features: Ceiling Fan(s), Flooring - Wall to Wall Carpet, Crown Molding, Closet - Double
- Level: Second
- Area: 198
- Dimensions: 11 x 18
Primary bathroom
- Features: Yes
Bathroom 1
- Features: Bathroom - Double Vanity/Sink, Bathroom - Tiled With Shower Stall, Closet - Linen, Flooring - Stone/Ceramic Tile, Jacuzzi / Whirlpool Soaking Tub, Bidet
- Level: First
Bathroom 2
- Features: Flooring - Stone/Ceramic Tile, Countertops - Stone/Granite/Solid
- Level: First
Bathroom 3
- Features: Bathroom - With Shower Stall
- Level: Second
Dining room
- Features: Flooring - Stone/Ceramic Tile, Open Floorplan
- Level: First
- Area: 190
- Dimensions: 19 x 10
Family room
- Features: Skylight, Cathedral Ceiling(s), Ceiling Fan(s), Closet/Cabinets - Custom Built, Flooring - Hardwood, Exterior Access, Open Floorplan, Recessed Lighting
- Level: First
- Area: 456
- Dimensions: 19 x 24
Kitchen
- Features: Ceiling Fan(s), Flooring - Stone/Ceramic Tile, Pantry, Countertops - Stone/Granite/Solid, Kitchen Island, Open Floorplan, Stainless Steel Appliances, Lighting - Pendant
- Level: First
- Area: 190
- Dimensions: 19 x 10
Office
- Features: Ceiling Fan(s), Closet/Cabinets - Custom Built, Flooring - Hardwood, Window(s) - Bay/Bow/Box, French Doors, Recessed Lighting, Crown Molding, Window Seat
- Level: First
- Area: 289
- Dimensions: 17 x 17
Heating
- Forced Air, Radiant, Oil
Cooling
- Central Air
Appliances
- Included: Oven, Dishwasher, Microwave, Range, Refrigerator, Washer, Dryer
- Laundry: Closet/Cabinets - Custom Built, Flooring - Stone/Ceramic Tile, Sink, First Floor
Features
- Ceiling Fan(s), Vaulted Ceiling(s), Slider, Closet/Cabinets - Custom Built, Recessed Lighting, Crown Molding, Window Seat, Bathroom - With Tub & Shower, Sun Room, Office, Bonus Room, Den, Bathroom
- Flooring: Tile, Carpet, Hardwood, Flooring - Stone/Ceramic Tile, Flooring - Hardwood, Flooring - Wall to Wall Carpet
- Doors: French Doors
- Windows: Skylight(s), Bay/Bow/Box, Skylight
- Basement: Full,Radon Remediation System
- Has fireplace: Yes
- Fireplace features: Wood / Coal / Pellet Stove
Interior area
- Total structure area: 3,749
- Total interior livable area: 3,749 sqft
- Finished area above ground: 3,749
Property
Parking
- Total spaces: 17
- Parking features: Attached, Detached, Garage Door Opener, Heated Garage, Storage, Workshop in Garage, Barn
- Attached garage spaces: 7
- Uncovered spaces: 10
Features
- Patio & porch: Deck - Exterior, Porch, Deck - Composite, Patio
- Exterior features: Porch, Deck - Composite, Patio, Storage, Barn/Stable, Sprinkler System, Fenced Yard, Garden, Stone Wall
- Fencing: Fenced/Enclosed,Fenced
- Has view: Yes
- View description: Scenic View(s)
- Waterfront features: Lake/Pond, Walk to, 1 to 2 Mile To Beach
Lot
- Size: 5.77 Acres
Details
- Additional structures: Barn/Stable
- Parcel number: M:00R4 B:0012 L:0,529831
- Zoning: A
Construction
Type & style
- Home type: SingleFamily
- Architectural style: Colonial,Contemporary
- Property subtype: Single Family Residence
Materials
- Foundation: Concrete Perimeter
Condition
- Year built: 2003
Utilities & green energy
- Electric: Generator Connection
- Sewer: Private Sewer
- Water: Private
- Utilities for property: for Gas Range, Generator Connection
Community & neighborhood
Security
- Security features: Security System
Community
- Community features: Public Transportation, Park, Walk/Jog Trails, T-Station
Location
- Region: Hopkinton
Other
Other facts
- Road surface type: Paved
Price history
| Date | Event | Price |
|---|---|---|
| 2/6/2026 | Sold | $1,226,000+0.1%$327/sqft |
Source: MLS PIN #73414990 Report a problem | ||
| 9/10/2025 | Price change | $1,225,000-3.9%$327/sqft |
Source: MLS PIN #73414990 Report a problem | ||
| 8/7/2025 | Listed for sale | $1,275,000+66.7%$340/sqft |
Source: MLS PIN #73414990 Report a problem | ||
| 4/12/2017 | Sold | $765,000$204/sqft |
Source: Public Record Report a problem | ||
| 9/30/2016 | Listing removed | $765,000$204/sqft |
Source: MDM Realty, Inc #72023262 Report a problem | ||
Public tax history
| Year | Property taxes | Tax assessment |
|---|---|---|
| 2025 | $15,346 +1% | $1,082,200 +4.1% |
| 2024 | $15,191 +5.7% | $1,039,800 +14.4% |
| 2023 | $14,371 +1.2% | $909,000 +9% |
Find assessor info on the county website
Neighborhood: 01748
Nearby schools
GreatSchools rating
- 9/10Elmwood Elementary SchoolGrades: 2-3Distance: 3 mi
- 8/10Hopkinton Middle SchoolGrades: 6-8Distance: 3.3 mi
- 10/10Hopkinton High SchoolGrades: 9-12Distance: 3.4 mi
Schools provided by the listing agent
- Elementary: Marathon,Elmwood,Hopkins
- Middle: Hms
- High: Hhs
Source: MLS PIN. This data may not be complete. We recommend contacting the local school district to confirm school assignments for this home.
Get a cash offer in 3 minutes
Find out how much your home could sell for in as little as 3 minutes with a no-obligation cash offer.
Estimated market value$1,230,400
Get a cash offer in 3 minutes
Find out how much your home could sell for in as little as 3 minutes with a no-obligation cash offer.
Estimated market value
$1,230,400

