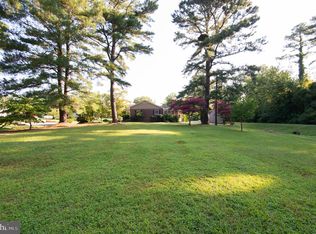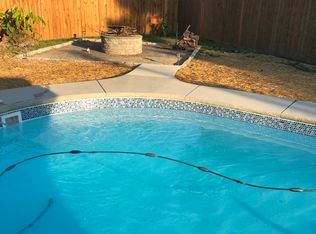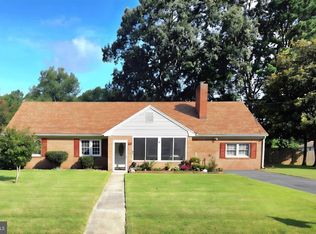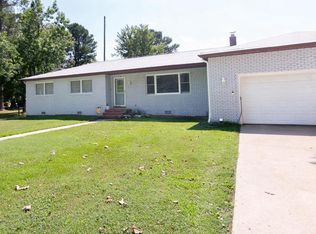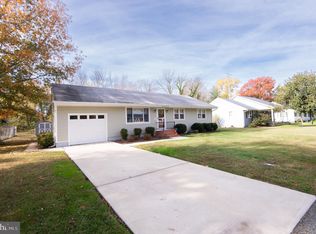Imagine waking up to a quiet morning in a charming brick rancher, where hardwood floors and ample natural light greet you. Your day begins in the inviting Family Room, with its classic brick fireplace, before you head outside to enjoy everything the Algonquin community has to offer. This picturesque neighborhood is more than just a location—it's a lifestyle. With access to a private pier, boat ramp, and on-site storage for boats and trailers (on a first-come basis), adventure is just steps away. From peaceful paddleboarding on Jenkins Creek to boating from the pier for fishing & crabbing adventures or waterfront dining in Oxford & Cambridge and Tilghman, there’s something for every outdoor enthusiast. Inside the home, the spacious kitchen and adjoining Family Room provide the perfect setting for gatherings, whether it’s family dinners or evenings spent with friends. The primary bedroom features an updated en-suite ceramic tile bathroom, while a well-placed hall bath serves two additional bedrooms. Located just outside Cambridge, the Algonquin neighborhood offers the perfect mix of serenity and convenience, making it a haven for those seeking a high-quality home in a welcoming community.
For sale
$280,000
2 Algonquin Rd, Cambridge, MD 21613
3beds
1,780sqft
Est.:
Single Family Residence
Built in 1964
0.3 Acres Lot
$276,700 Zestimate®
$157/sqft
$-- HOA
What's special
Classic brick fireplaceHardwood floorsBoat rampAmple natural lightAdjoining family roomInviting family roomSpacious kitchen
- 178 days |
- 680 |
- 27 |
Zillow last checked: 8 hours ago
Listing updated: October 14, 2025 at 06:45am
Listed by:
Sharon Spedden 410-215-2774,
Sharon Real Estate P.C. 410-228-2525
Source: Bright MLS,MLS#: MDDO2010208
Facts & features
Interior
Bedrooms & bathrooms
- Bedrooms: 3
- Bathrooms: 2
- Full bathrooms: 2
- Main level bathrooms: 2
- Main level bedrooms: 3
Rooms
- Room types: Living Room, Dining Room, Primary Bedroom, Bedroom 2, Kitchen, Family Room, Foyer, Bedroom 1, Sun/Florida Room
Primary bedroom
- Features: Flooring - Wood
- Level: Main
- Area: 154 Square Feet
- Dimensions: 14 x 11
Bedroom 1
- Features: Flooring - Wood
- Level: Main
- Area: 121 Square Feet
- Dimensions: 11 x 11
Bedroom 2
- Features: Flooring - Wood
- Level: Main
- Area: 120 Square Feet
- Dimensions: 10 x 12
Dining room
- Features: Flooring - Wood, Chair Rail
- Level: Main
- Area: 408 Square Feet
- Dimensions: 34 x 12
Family room
- Features: Fireplace - Gas, Flooring - Vinyl, Built-in Features
- Level: Main
- Area: 240 Square Feet
- Dimensions: 12 x 20
Foyer
- Features: Flooring - Stone
- Level: Main
- Area: 48 Square Feet
- Dimensions: 12 x 4
Kitchen
- Level: Main
- Area: 90 Square Feet
- Dimensions: 10 x 9
Living room
- Features: Flooring - Wood, Chair Rail
- Level: Main
- Area: 408 Square Feet
- Dimensions: 34 x 12
Other
- Features: Flooring - Concrete, Flooring - Heated
- Level: Main
- Area: 165 Square Feet
- Dimensions: 11 x 15
Heating
- Baseboard, Oil
Cooling
- None
Appliances
- Included: Microwave, Cooktop, Dishwasher, Dryer, Oven, Washer, Water Heater
- Laundry: Has Laundry, Main Level
Features
- Attic, Entry Level Bedroom, Family Room Off Kitchen, Floor Plan - Traditional, Kitchen - Table Space
- Flooring: Wood, Stone, Ceramic Tile
- Windows: Storm Window(s), Screens
- Has basement: No
- Number of fireplaces: 1
- Fireplace features: Brick, Wood Burning
Interior area
- Total structure area: 1,780
- Total interior livable area: 1,780 sqft
- Finished area above ground: 1,780
- Finished area below ground: 0
Property
Parking
- Total spaces: 6
- Parking features: Driveway, Off Street
- Uncovered spaces: 6
Accessibility
- Accessibility features: None
Features
- Levels: One
- Stories: 1
- Patio & porch: Porch
- Pool features: None
- Waterfront features: Boat - Powered, Canoe/Kayak, Fishing Allowed, Personal Watercraft (PWC)
- Body of water: Jenkins Creek
Lot
- Size: 0.3 Acres
- Features: Additional Lot(s)
Details
- Additional structures: Above Grade, Below Grade
- Additional parcels included: 4 Algonquin Road, lot #26 is .3030 acres tax id # 1007137664 is available for $75,000. Annual taxes $612 per year.
- Parcel number: 1007126441
- Zoning: SR
- Special conditions: Standard
Construction
Type & style
- Home type: SingleFamily
- Architectural style: Ranch/Rambler
- Property subtype: Single Family Residence
Materials
- Brick
- Foundation: Crawl Space
- Roof: Architectural Shingle
Condition
- Good
- New construction: No
- Year built: 1964
Utilities & green energy
- Sewer: Public Sewer
- Water: Public
- Utilities for property: Cable Available, Electricity Available, Phone Available, Sewer Available, Water Available
Community & HOA
Community
- Subdivision: Algonquin
HOA
- Has HOA: No
- Amenities included: Boat Ramp, Pier/Dock, Boat Dock/Slip
- HOA name: ALGONQUIN HOMEOWNERS ASSOCIATION
Location
- Region: Cambridge
Financial & listing details
- Price per square foot: $157/sqft
- Tax assessed value: $268,700
- Annual tax amount: $2,744
- Date on market: 7/31/2025
- Listing agreement: Exclusive Right To Sell
- Listing terms: Conventional,Cash,FHA,VA Loan
- Inclusions: Algonquin Is A Water Privileged Community With Pier, Small Boat Ramp And Trailer Parking Available On 1st Come First Served Basis. Hoa Is Optional With Nominal Annual Dues.
- Ownership: Fee Simple
Estimated market value
$276,700
$263,000 - $291,000
$1,826/mo
Price history
Price history
| Date | Event | Price |
|---|---|---|
| 10/14/2025 | Price change | $280,000-6.6%$157/sqft |
Source: | ||
| 7/31/2025 | Listed for sale | $299,900$168/sqft |
Source: | ||
Public tax history
Public tax history
| Year | Property taxes | Tax assessment |
|---|---|---|
| 2025 | -- | $268,700 +8.9% |
| 2024 | $2,744 +9.8% | $246,733 +9.8% |
| 2023 | $2,499 +10.8% | $224,767 +10.8% |
Find assessor info on the county website
BuyAbility℠ payment
Est. payment
$1,678/mo
Principal & interest
$1358
Property taxes
$222
Home insurance
$98
Climate risks
Neighborhood: 21613
Nearby schools
GreatSchools rating
- 2/10Sandy Hill Elementary SchoolGrades: PK-5Distance: 0.7 mi
- 2/10Mace's Lane Middle SchoolGrades: 6-8Distance: 1.9 mi
- 2/10Cambridge-South Dorchester High SchoolGrades: 9-12Distance: 2.8 mi
Schools provided by the listing agent
- Elementary: Sandy Hill
- Middle: Mace's Lane
- High: Cambridge-south Dorchester
- District: Dorchester County Public Schools
Source: Bright MLS. This data may not be complete. We recommend contacting the local school district to confirm school assignments for this home.
