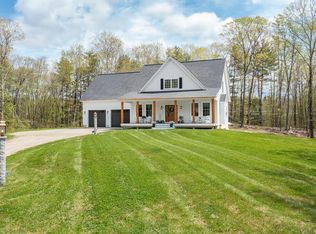Beautifully designed open concept 2 berm home situated on 2.3 acres Center island kitchen, ideal for entertaining, gorgeous maple cabinets, granite counters and stainless steel appliances. Dining area off of the kitchen is spacious and nestled into the corner of the expansive living room. The flexible floor plan makes this the perfect home for quiet nights or having guest over for gatherings. The vaulted tongue and groove ceiling, custom lighting, sliders that lead to the composite deck are a few of the attractive finishes. A stupendous master en-suite with loft, vaulted tongue and groove ceiling, large tiled walk in shower w bench and walk in closet. A second bedroom, full bath w laundry and mudroom completes the living space in this fabulous home. Downstairs, has the impressive garage with a man cave complete with a sitting area, 3/4 bath, storage area and ample work area and a car lift. The outside living spacious how a large patio and charming stone wall, a delightful space for cookouts or curling up and reading a book. A shed for extra storage in the rear of the property and outside staircase to the large deck off of the living room.The well thought out home offers, central air, whole house generator, vinyl siding and insulated garage doors to make this home extremely efficient and easy to maintain.The beautiful lot has a long driveway umbrellaed by trees. This tremendous home is fabulous for commuters, minutes to Rte. 4 and Rte. 202.
This property is off market, which means it's not currently listed for sale or rent on Zillow. This may be different from what's available on other websites or public sources.

