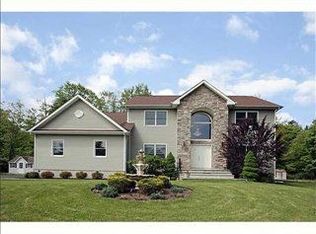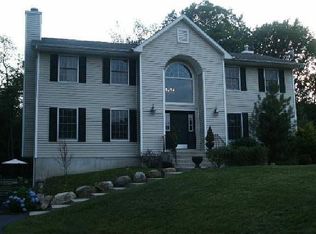Sold for $799,000 on 08/26/25
$799,000
2 Amber Ridge Road, Chestnut Ridge, NY 10977
4beds
1,800sqft
Single Family Residence, Residential
Built in 1913
0.77 Acres Lot
$825,200 Zestimate®
$444/sqft
$3,767 Estimated rent
Home value
$825,200
$726,000 - $941,000
$3,767/mo
Zestimate® history
Loading...
Owner options
Explore your selling options
What's special
Lush and level picturesque property with charming 4 bedroom farm house conveniently located in the heart of Chestnut Ridge. This large property will be appealing to so many with it's proximity on prestigious Amber Ridge Rd. close to all major highways, a bus stop across the street, and nearby many local schools including GMWS. This colonial, built in 1913 has a versatile layout depending on your needs. The light filled downstairs has a well equipped kitchen alongside a sunny dining room with radiant heated terra cotta floors. The living room features a unique leaded glass window salvaged from a Parisian movie set. It's shimmering glass sets the mood in every season alongside a rustic stone wood burning fireplace. An office and den can both be repurposed as a larger dining area or a 5th bedroom/guest room. The first floor full bath is artistically panelled in reclaimed wood with charming details. The upstairs is also bright and airy with 4 bedrooms, closets and large updated windows along with a second updated bathroom. The refinished wide plank floors have a warm glow giving a cozy feel to this traditional farm house. The outside is a rustic scenic landscape of gardens, lawns and patios, with a picturesque little pond and play house folly bordering the expansive three quarter acre property. Mature trees and flowering shrubs create a screen of privacy from neighbors. Many updates include a new roof (2024), exterior paint job, central air conditioning on top floor(2018), hot water heater(2022), new well pump(2021) and new driveway(2022) for ample parking. This move-in ready and well maintained home, in the middle of the vibrant town, feels like its miles away in some idyllic dreamscape allowing you to find a peaceful moment!
Zillow last checked: 8 hours ago
Listing updated: August 26, 2025 at 03:08pm
Listed by:
Maiken B. Nielsen 845-596-8059,
Ellis Sotheby's Intl Realty 845-353-4250
Bought with:
Sholom Rosenberg, 10301210109
Rodeo Realty Inc
Source: OneKey® MLS,MLS#: 860286
Facts & features
Interior
Bedrooms & bathrooms
- Bedrooms: 4
- Bathrooms: 2
- Full bathrooms: 2
Bedroom 1
- Level: Second
Bedroom 2
- Level: Second
Bedroom 3
- Level: Second
Bedroom 4
- Level: Second
Bathroom 1
- Description: wood panelled
- Level: First
Bathroom 2
- Level: Second
Den
- Description: study/DR/x bed
- Level: First
Dining room
- Description: radiant heated floors
- Level: First
Kitchen
- Level: First
Living room
- Description: w/wood burning stone fireplace and stained glass window
- Level: First
Office
- Description: Enclosed porch
- Level: First
Heating
- Baseboard, Radiant, See Remarks
Cooling
- Central Air
Appliances
- Included: Dishwasher, Dryer, Electric Water Heater, Gas Range, Refrigerator, Washer
- Laundry: In Basement
Features
- Entrance Foyer, Formal Dining
- Windows: Aluminum Frames
- Basement: Unfinished
- Attic: Pull Stairs,Unfinished
- Number of fireplaces: 1
- Fireplace features: Living Room
Interior area
- Total structure area: 1,800
- Total interior livable area: 1,800 sqft
Property
Parking
- Parking features: Driveway, Off Street
- Has uncovered spaces: Yes
Features
- Levels: Two
- Patio & porch: Deck, Patio, Terrace
Lot
- Size: 0.77 Acres
- Features: Back Yard, Cul-De-Sac, Garden, Level, Private
Details
- Parcel number: 39261506201600010410010000
- Special conditions: None
Construction
Type & style
- Home type: SingleFamily
- Architectural style: Colonial
- Property subtype: Single Family Residence, Residential
Materials
- Clapboard
Condition
- Actual
- Year built: 1913
- Major remodel year: 1913
Utilities & green energy
- Sewer: Public Sewer
- Utilities for property: Natural Gas Connected, Sewer Connected, Trash Collection Public
Community & neighborhood
Location
- Region: Chestnut Ridge
Other
Other facts
- Listing agreement: Exclusive Right To Sell
- Listing terms: Cash,Conventional
Price history
| Date | Event | Price |
|---|---|---|
| 8/26/2025 | Sold | $799,000$444/sqft |
Source: | ||
| 6/29/2025 | Pending sale | $799,000$444/sqft |
Source: | ||
| 6/12/2025 | Price change | $799,000-3.6%$444/sqft |
Source: | ||
| 5/20/2025 | Listed for sale | $829,000+89.5%$461/sqft |
Source: | ||
| 6/9/2008 | Sold | $437,500-6.7%$243/sqft |
Source: Public Record Report a problem | ||
Public tax history
| Year | Property taxes | Tax assessment |
|---|---|---|
| 2024 | -- | $38,800 |
| 2023 | -- | $38,800 |
| 2022 | -- | $38,800 |
Find assessor info on the county website
Neighborhood: 10977
Nearby schools
GreatSchools rating
- 1/10Margetts Elementary SchoolGrades: K-3Distance: 0.8 mi
- 3/10Chestnut Ridge Middle SchoolGrades: 7-8Distance: 0.3 mi
- 1/10Spring Valley High SchoolGrades: 9-12Distance: 1.6 mi
Schools provided by the listing agent
- Elementary: Contact Agent
- Middle: Chestnut Ridge Middle School
- High: Spring Valley High School
Source: OneKey® MLS. This data may not be complete. We recommend contacting the local school district to confirm school assignments for this home.
Get a cash offer in 3 minutes
Find out how much your home could sell for in as little as 3 minutes with a no-obligation cash offer.
Estimated market value
$825,200
Get a cash offer in 3 minutes
Find out how much your home could sell for in as little as 3 minutes with a no-obligation cash offer.
Estimated market value
$825,200

