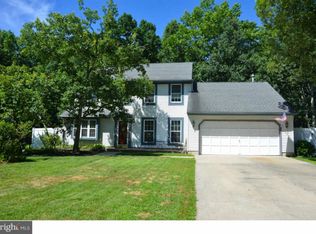Sold for $385,000
$385,000
2 Aspen Rd, Sicklerville, NJ 08081
4beds
1,920sqft
Single Family Residence
Built in 1988
10,001 Square Feet Lot
$392,300 Zestimate®
$201/sqft
$3,271 Estimated rent
Home value
$392,300
$357,000 - $432,000
$3,271/mo
Zestimate® history
Loading...
Owner options
Explore your selling options
What's special
Welcome to your new home. This beautifully maintained 4-bedroom, 2.5-bath home blends comfort, style, and functionality. Situated in the desirable Country Oak development of Gloucester Township, this established quiet neighborhood is just what you have been looking for. This home is designed with a layout perfect for everyday living and entertaining. Inside, you'll find a light-filled living area, sitting room (perfect den or play room) a well-appointed kitchen with ample cabinetry, and a cozy dining space ideal for family meals. There is also a half bathroom and large laundry room that completes the first floor. Newer high efficiency heating & AC, 50-year roof installed in 2014. Included are the black stainless steel kitchen appliances that are only 3 years young and feature smart connectivity. The primary suite includes a private bath and generous closet space, while three additional bedrooms offer flexibility for guests, a home office, or a growing family. There is an additional full bathroom that has been updated with a granite vanity and tiled shower, plus a very large linen closet. Step outside to a serene, tree-lined backyard — your own private retreat with shade, privacy, and room to relax or play. Whether you are hosting a barbecue or enjoying your morning coffee, this outdoor space delivers peaceful views year-round. This home is conveniently located to the AC Expressway (Jersey Beaches), Rt. 42, Camden County College, and close to all shopping and the outlets. A perfect place to call home — do not miss your opportunity to make it yours!
Zillow last checked: 8 hours ago
Listing updated: November 04, 2025 at 03:43pm
Listed by:
Jessica Johnson 856-562-3453,
HomeSmart First Advantage Realty
Bought with:
Gianna Cirillo, 2082326
RE/MAX Community-Williamstown
Source: Bright MLS,MLS#: NJCD2098268
Facts & features
Interior
Bedrooms & bathrooms
- Bedrooms: 4
- Bathrooms: 3
- Full bathrooms: 2
- 1/2 bathrooms: 1
- Main level bathrooms: 1
Primary bedroom
- Level: Upper
- Area: 0 Square Feet
- Dimensions: 0 x 0
Bedroom 2
- Level: Upper
- Area: 0 Square Feet
- Dimensions: 0 x 0
Bedroom 3
- Level: Upper
- Area: 0 Square Feet
- Dimensions: 0 x 0
Bedroom 4
- Level: Upper
- Area: 0 Square Feet
- Dimensions: 0 x 0
Primary bathroom
- Level: Upper
- Area: 0 Square Feet
- Dimensions: 0 x 0
Dining room
- Level: Main
- Area: 0 Square Feet
- Dimensions: 0 x 0
Family room
- Level: Main
- Area: 0 Square Feet
- Dimensions: 0 x 0
Other
- Level: Upper
- Area: 0 Square Feet
- Dimensions: 0 x 0
Half bath
- Level: Main
- Area: 0 Square Feet
- Dimensions: 0 x 0
Kitchen
- Level: Main
- Area: 0 Square Feet
- Dimensions: 0 x 0
Laundry
- Level: Main
- Area: 0 Square Feet
- Dimensions: 0 x 0
Living room
- Features: Fireplace - Wood Burning
- Level: Main
- Area: 0 Square Feet
- Dimensions: 0 x 0
Heating
- Forced Air, Natural Gas
Cooling
- Central Air, Electric
Appliances
- Included: Dishwasher, Disposal, Dryer, Microwave, Oven/Range - Gas, Refrigerator, Gas Water Heater
- Laundry: Laundry Room
Features
- Attic, Ceiling Fan(s), Formal/Separate Dining Room, Eat-in Kitchen, Walk-In Closet(s)
- Flooring: Carpet
- Has basement: No
- Has fireplace: No
Interior area
- Total structure area: 1,920
- Total interior livable area: 1,920 sqft
- Finished area above ground: 1,920
- Finished area below ground: 0
Property
Parking
- Total spaces: 6
- Parking features: Storage, Garage Door Opener, Inside Entrance, Attached, Driveway
- Attached garage spaces: 2
- Uncovered spaces: 4
Accessibility
- Accessibility features: None
Features
- Levels: Two
- Stories: 2
- Pool features: None
- Has view: Yes
- View description: Trees/Woods
Lot
- Size: 10,001 sqft
- Dimensions: 80.00 x 125.00
Details
- Additional structures: Above Grade, Below Grade
- Parcel number: 151980500002
- Zoning: RESIDENTIAL
- Special conditions: Standard
Construction
Type & style
- Home type: SingleFamily
- Architectural style: Colonial
- Property subtype: Single Family Residence
Materials
- Frame
- Foundation: Slab
Condition
- New construction: No
- Year built: 1988
Utilities & green energy
- Sewer: Public Sewer
- Water: Public
Community & neighborhood
Location
- Region: Sicklerville
- Subdivision: Country Oaks
- Municipality: GLOUCESTER TWP
Other
Other facts
- Listing agreement: Exclusive Right To Sell
- Listing terms: Cash,Conventional,FHA,VA Loan
- Ownership: Fee Simple
Price history
| Date | Event | Price |
|---|---|---|
| 10/24/2025 | Sold | $385,000-1.3%$201/sqft |
Source: | ||
| 10/4/2025 | Pending sale | $389,900$203/sqft |
Source: | ||
| 9/24/2025 | Contingent | $389,900$203/sqft |
Source: | ||
| 9/10/2025 | Price change | $389,900-2.3%$203/sqft |
Source: | ||
| 7/22/2025 | Listed for sale | $399,000-5%$208/sqft |
Source: | ||
Public tax history
| Year | Property taxes | Tax assessment |
|---|---|---|
| 2025 | $8,738 +1.8% | $209,100 |
| 2024 | $8,586 -1.1% | $209,100 |
| 2023 | $8,682 +0.6% | $209,100 |
Find assessor info on the county website
Neighborhood: 08081
Nearby schools
GreatSchools rating
- 4/10Union Valley Elementary SchoolGrades: PK-5Distance: 0.7 mi
- 4/10Ann A Mullen Middle SchoolGrades: PK,6-8Distance: 1.7 mi
- 3/10Timber Creek High SchoolGrades: 9-12Distance: 1.5 mi
Schools provided by the listing agent
- District: Gloucester Township Public Schools
Source: Bright MLS. This data may not be complete. We recommend contacting the local school district to confirm school assignments for this home.
Get a cash offer in 3 minutes
Find out how much your home could sell for in as little as 3 minutes with a no-obligation cash offer.
Estimated market value
$392,300
