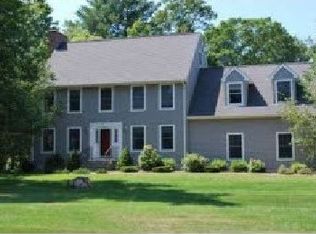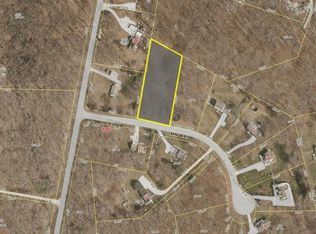Sold for $560,000 on 11/13/25
$560,000
2 Autumn Way, Ledyard, CT 06339
6beds
3,845sqft
Single Family Residence
Built in 2001
1.18 Acres Lot
$568,100 Zestimate®
$146/sqft
$4,504 Estimated rent
Home value
$568,100
$500,000 - $648,000
$4,504/mo
Zestimate® history
Loading...
Owner options
Explore your selling options
What's special
You CAN have it all! The ideal combination of space, versatility, and value all blend seamlessly in this massive, move-in ready home. This is one of the LARGEST single families to hit the market in Ledyard! A cheery farmer's porch welcomes you in to this impeccably maintained home with neutral tones and perfectly placed windows throughout. With 6+ BRs & additional flex spaces, the floorplan offers incredible options for multi-generational living, home occupation / WFH (plenty of parking), and so much more! On the main level, the front facing living & dining rooms are sunsplashed with gleaming hardwood floors. The kitchen opens to a fireplaced family room spanning the entire rear - plenty of room to build out your dream heart of the home! Hall w spacious pantry closets lead to a finished space with both front and rear entry - ideal for receiving clients or office for a home business! FULL bath rounds out 1st fl. Upstairs features 5 wonderfully sized rooms, all immaculately well-lit w hardwood floors and excellent closet space. Primary w WIC & double vanity ensuite. Hall bath also w double vanity. 2 add'l BRs in walk-up finished attic. Lower level feat new LVT flooring with space for the perfect media room, playroom, or den while still maintaining excellent storage! Expansive corner lot w large flat rear yard w XL entertaining deck & large storage shed. Attached 2 car garage, central air, FHA heat. Truly a rare opportunity to build equity in a fabulous neighborhood! Above ground pool believe to be working and in good condition, but was not installed by owner. Can be removed.
Zillow last checked: 8 hours ago
Listing updated: November 15, 2025 at 05:13am
Listed by:
Tommy Connors (978)809-0965,
Redfin Corporation 203-349-8711
Bought with:
Victoria V. Obrotsa, RES.0833740
RE/MAX Coast and Country
Co-Buyer Agent: Gregory Broadbent
RE/MAX Coast and Country
Source: Smart MLS,MLS#: 24125959
Facts & features
Interior
Bedrooms & bathrooms
- Bedrooms: 6
- Bathrooms: 3
- Full bathrooms: 2
- 1/2 bathrooms: 1
Primary bedroom
- Features: Bedroom Suite, Ceiling Fan(s), Full Bath, Walk-In Closet(s), Hardwood Floor
- Level: Upper
- Area: 209.33 Square Feet
- Dimensions: 19.03 x 11
Bedroom
- Features: Ceiling Fan(s), Hardwood Floor
- Level: Upper
- Area: 143.46 Square Feet
- Dimensions: 13.03 x 11.01
Bedroom
- Features: Ceiling Fan(s), Hardwood Floor
- Level: Upper
- Area: 195.65 Square Feet
- Dimensions: 13 x 15.05
Bedroom
- Features: High Ceilings, Ceiling Fan(s), Dressing Room, Hardwood Floor
- Level: Upper
- Area: 316.65 Square Feet
- Dimensions: 15.05 x 21.04
Bedroom
- Features: Hardwood Floor
- Level: Third,Upper
- Area: 180.96 Square Feet
- Dimensions: 12 x 15.08
Bedroom
- Features: Hardwood Floor
- Level: Third,Upper
- Area: 180.36 Square Feet
- Dimensions: 12 x 15.03
Bathroom
- Features: Full Bath, Tub w/Shower, Vinyl Floor
- Level: Main
Bathroom
- Features: Double-Sink, Full Bath, Tub w/Shower, Vinyl Floor
- Level: Upper
- Area: 63.63 Square Feet
- Dimensions: 9 x 7.07
Bathroom
- Features: Double-Sink, Full Bath, Tub w/Shower, Vinyl Floor
- Level: Upper
- Area: 63 Square Feet
- Dimensions: 9 x 7
Dining room
- Features: Hardwood Floor
- Level: Main
- Area: 180.66 Square Feet
- Dimensions: 12.02 x 15.03
Family room
- Features: Ceiling Fan(s), Hardwood Floor
- Level: Main
- Area: 181.86 Square Feet
- Dimensions: 12.1 x 15.03
Kitchen
- Features: Balcony/Deck, Sliders, Vinyl Floor
- Level: Main
- Area: 190.77 Square Feet
- Dimensions: 10.03 x 19.02
Living room
- Features: Fireplace, Wall/Wall Carpet
- Level: Main
- Area: 211.92 Square Feet
- Dimensions: 15.03 x 14.1
Heating
- Hot Water, Other
Cooling
- Central Air
Appliances
- Included: Oven/Range, Microwave, Refrigerator, Dishwasher, Washer, Dryer, Water Heater
Features
- Basement: Full,Finished
- Attic: Access Via Hatch
- Has fireplace: No
Interior area
- Total structure area: 3,845
- Total interior livable area: 3,845 sqft
- Finished area above ground: 2,842
- Finished area below ground: 1,003
Property
Parking
- Total spaces: 2
- Parking features: Attached
- Attached garage spaces: 2
Lot
- Size: 1.18 Acres
- Features: Few Trees, Level
Details
- Parcel number: 2147790
- Zoning: RM40
Construction
Type & style
- Home type: SingleFamily
- Architectural style: Colonial
- Property subtype: Single Family Residence
Materials
- Vinyl Siding
- Foundation: Concrete Perimeter
- Roof: Asphalt
Condition
- New construction: No
- Year built: 2001
Utilities & green energy
- Sewer: Septic Tank
- Water: Well
Community & neighborhood
Location
- Region: Ledyard
Price history
| Date | Event | Price |
|---|---|---|
| 11/13/2025 | Sold | $560,000+2%$146/sqft |
Source: | ||
| 9/13/2025 | Pending sale | $549,000$143/sqft |
Source: | ||
| 9/11/2025 | Listed for sale | $549,000$143/sqft |
Source: | ||
| 9/4/2025 | Listing removed | $549,000$143/sqft |
Source: | ||
| 8/8/2025 | Price change | $549,000-3.5%$143/sqft |
Source: | ||
Public tax history
| Year | Property taxes | Tax assessment |
|---|---|---|
| 2025 | $9,672 +7.8% | $254,730 |
| 2024 | $8,969 +1.9% | $254,730 |
| 2023 | $8,803 +2.2% | $254,730 |
Find assessor info on the county website
Neighborhood: 06339
Nearby schools
GreatSchools rating
- 5/10Gallup Hill SchoolGrades: PK-5Distance: 0.4 mi
- 4/10Ledyard Middle SchoolGrades: 6-8Distance: 4.8 mi
- 5/10Ledyard High SchoolGrades: 9-12Distance: 1.1 mi
Schools provided by the listing agent
- Elementary: Gallup Hill
- Middle: Ledyard
- High: Ledyard
Source: Smart MLS. This data may not be complete. We recommend contacting the local school district to confirm school assignments for this home.

Get pre-qualified for a loan
At Zillow Home Loans, we can pre-qualify you in as little as 5 minutes with no impact to your credit score.An equal housing lender. NMLS #10287.
Sell for more on Zillow
Get a free Zillow Showcase℠ listing and you could sell for .
$568,100
2% more+ $11,362
With Zillow Showcase(estimated)
$579,462
