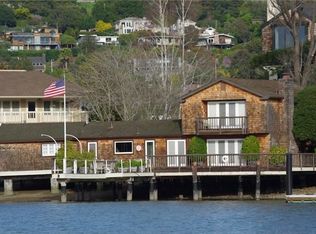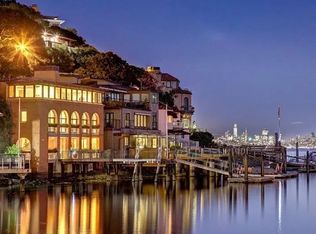Sold for $4,750,000
$4,750,000
2 Beach Road, Belvedere, CA 94920
3beds
--sqft
Single Family Residence
Built in 1950
9,361.04 Square Feet Lot
$4,801,500 Zestimate®
$--/sqft
$6,027 Estimated rent
Home value
$4,801,500
$4.32M - $5.38M
$6,027/mo
Zestimate® history
Loading...
Owner options
Explore your selling options
What's special
Bigger then it looks & more fabulous then expected! First time on market in 65 years, rare over-the-bay (not just waterfront) coastal property was purchased in 1960 by the founder of Hills Bros. Coffee, where he lived, & later his son & daughter-in-law spent decades enjoying this Belvedere Cove home. Pride of ownership cared for w/great TLC. Spacious 3 bdrm, 3bth, library w/wet bar, includes detached guest unit w/spacious third bedroom & en-suite. There's also a detached laundry room adjacent to guest unit. The suite has its own private deck tucked away behind it w/lush landscaping, making it truly private. Main house boasts a wrap-around deck & boat lift w/palatial views of the water & our San Francisco Bay w/brilliant city lights. The large kitchen has an abundance of custom cabinetry & pantry w/vegetable sink. Upgrades include copper plumbing & a tank-less water heater. The estate has been well maintained & has been a pride of ownership over decades. W/beach on both sides of the home it's rare opportunity to own such a gem.
Zillow last checked: 8 hours ago
Listing updated: June 11, 2025 at 02:36am
Listed by:
Missy Echeverria DRE #01469390 415-716-7340,
Keller Williams Beverly Hills 310-432-6400
Bought with:
Eric Johnson
Sotheby's International Realty
Source: BAREIS,MLS#: 325029846 Originating MLS: Sonoma
Originating MLS: Sonoma
Facts & features
Interior
Bedrooms & bathrooms
- Bedrooms: 3
- Bathrooms: 3
- Full bathrooms: 3
Primary bedroom
- Features: Ground Floor, Sitting Area, Walk-In Closet(s), Walk-In Closet 2+
Bedroom
- Level: Main
Primary bathroom
- Features: Double Vanity, Low-Flow Toilet(s), Shower Stall(s), Sitting Area, Tub
Bathroom
- Features: Fiberglass, Jack & Jill, Shower Stall(s), Window
- Level: Main
Dining room
- Features: Dining/Living Combo
- Level: Main
Kitchen
- Features: Breakfast Area, Butcher Block Counters, Kitchen Island, Other Counter, Pantry Cabinet, Pantry Closet, Breakfast Nook
- Level: Main
Living room
- Features: Deck Attached, Great Room, View
- Level: Main
Heating
- MultiZone
Cooling
- Other
Appliances
- Included: Built-In Gas Range, Dishwasher, Disposal, Free-Standing Gas Oven, Free-Standing Gas Range, Free-Standing Refrigerator, Range Hood, Tankless Water Heater, Washer/Dryer Stacked
- Laundry: Inside Room
Features
- Storage, Wet Bar, In-Law Floorplan
- Flooring: Carpet, Wood, Other
- Windows: Caulked/Sealed, Dual Pane Full, Skylight(s), Screens
- Has basement: No
- Number of fireplaces: 2
- Fireplace features: Gas Starter, Living Room, Master Bedroom
Interior area
- Total structure area: 0
Property
Parking
- Total spaces: 2
- Parking features: Boat, Covered, Deck, Side By Side, Open, Uncovered Parking Spaces 2+
- Has uncovered spaces: Yes
Accessibility
- Accessibility features: Grip-Accessible Features, Shower(s), Wheelchair Access
Features
- Levels: Two
- Stories: 2
- Patio & porch: Awning(s), Enclosed, Deck, Wrap Around
- Exterior features: Covered Courtyard, Entry Gate, Dock
- Fencing: Partial
- Has view: Yes
- View description: Bay, City Lights, Marina, Ocean, Panoramic, San Francisco, Water
- Has water view: Yes
- Water view: Bay,Marina,Ocean,Water
Lot
- Size: 9,361 sqft
- Features: Garden, Landscaped, Landscape Front, Landscape Misc, Low Maintenance, Street Lights
Details
- Additional structures: Guest House
- Parcel number: 06010502
- Special conditions: Offer As Is
Construction
Type & style
- Home type: SingleFamily
- Architectural style: Other
- Property subtype: Single Family Residence
Materials
- Shingle Siding
- Foundation: Pillar/Post/Pier
- Roof: Composition
Condition
- Year built: 1950
Utilities & green energy
- Sewer: Public Sewer
- Water: Public
- Utilities for property: Public
Community & neighborhood
Security
- Security features: Security System Owned
Location
- Region: Tiburon
HOA & financial
HOA
- Has HOA: No
Other
Other facts
- Road surface type: Paved
Price history
| Date | Event | Price |
|---|---|---|
| 6/11/2025 | Sold | $4,750,000+19.3% |
Source: | ||
| 6/7/2025 | Pending sale | $3,980,000 |
Source: | ||
| 5/18/2025 | Contingent | $3,980,000 |
Source: | ||
| 4/4/2025 | Listed for sale | $3,980,000 |
Source: | ||
Public tax history
| Year | Property taxes | Tax assessment |
|---|---|---|
| 2025 | $57,166 +517.3% | $420,575 +2% |
| 2024 | $9,260 +5.3% | $412,329 +2% |
| 2023 | $8,795 -0.2% | $404,246 +2% |
Find assessor info on the county website
Neighborhood: 94920
Nearby schools
GreatSchools rating
- NAReed Elementary SchoolGrades: K-2Distance: 0.6 mi
- 9/10Del Mar Middle SchoolGrades: 6-8Distance: 1.8 mi
- 10/10Redwood High SchoolGrades: 9-12Distance: 5.6 mi
Get a cash offer in 3 minutes
Find out how much your home could sell for in as little as 3 minutes with a no-obligation cash offer.
Estimated market value$4,801,500
Get a cash offer in 3 minutes
Find out how much your home could sell for in as little as 3 minutes with a no-obligation cash offer.
Estimated market value
$4,801,500

