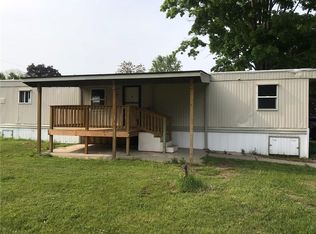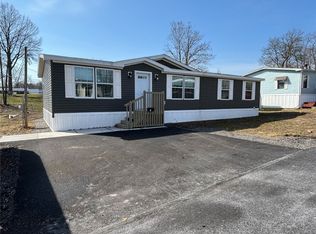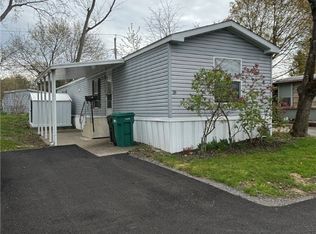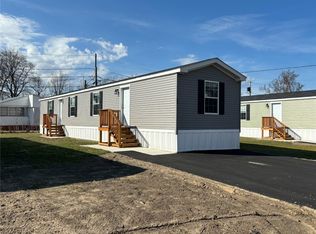Closed
$90,000
2 Beatrice Dr, Rochester, NY 14625
3beds
1,143sqft
Manufactured Home, Single Family Residence
Built in 2018
-- sqft lot
$93,100 Zestimate®
$79/sqft
$-- Estimated rent
Home value
$93,100
$88,000 - $99,000
Not available
Zestimate® history
Loading...
Owner options
Explore your selling options
What's special
WELCOME TO 2 BEATRICE DRIVE!! THIS GORGEOUS MANUFACTURED HOME FEATURES 3 BEDROOMS, 2 FULL BATHS WITH AN ON-SUITE, FRONT BREEZEWAY, FENCED IN YARD WITH BACK DECK AND MORE!! WALKING IN YOU'LL BE WELCOMED BY THE ADORABLE FRONT BREEZEWAY/MUDROOM AND OPEN LIVING AREA!! THE EAT IN KITCHEN OFFERS AMPLE COUNTER SPACE WITH A HUGE FARM SINK, OPEN DESIGN LEADING TO THE SIDE DECK AND FENCED IN BACK YARD!! COMING THROUGH ARE 3 ALL BEDROOMS INCLUDING THE HUGE PRIMARY WITH LARGE ON-SUITE, FIRST FLOOR LAUNDRY, AND MAIN BATH!! SO MANY UPDATES WORTH OVER $42,000 INCLUDING A FRONT BREEZEWAY, SOME NEW CABINETS AND FARMHOUSE SINK IN KITCHEN, WIFI THERMOSTAT, ELECTRONIC MIRROR WITH BEAUTIFUL GLASS BOWL SINK IN MAIN BATH, ELECTRONIC MIRROR-WALK IN SHOWER AND LINEN CLOSET, UNDERBELLY INSULATION, FENCED IN BACK YARD WITH FLOATING DECK AND SO MUCH MORE!! ALSO WITH PUBLIC WATER, SEWER AND LOT RENT INCLUDING TAXES, WATER AND TRASH(WOULD BE $45/MONTH), THIS IS A TRUE GEM!! SCHEDULE YOUR SHOWING TODAY, THIS WONT LAST LONG!! NO DELAYED NEGOTIATIONS!!
Zillow last checked: 8 hours ago
Listing updated: September 21, 2025 at 12:07pm
Listed by:
Austin Z. Wallace 585-279-8130,
RE/MAX Plus
Bought with:
Austin Z. Wallace, 10401355777
RE/MAX Plus
Source: NYSAMLSs,MLS#: R1621682 Originating MLS: Rochester
Originating MLS: Rochester
Facts & features
Interior
Bedrooms & bathrooms
- Bedrooms: 3
- Bathrooms: 2
- Full bathrooms: 2
- Main level bathrooms: 2
- Main level bedrooms: 3
Heating
- Gas, Forced Air
Cooling
- Central Air
Appliances
- Included: Dishwasher, Electric Water Heater, Gas Cooktop, Disposal, Gas Oven, Gas Range, Refrigerator, Washer
Features
- Ceiling Fan(s), Eat-in Kitchen, Bedroom on Main Level, Main Level Primary, Primary Suite
- Flooring: Carpet, Varies, Vinyl
- Basement: None
- Has fireplace: No
Interior area
- Total structure area: 1,143
- Total interior livable area: 1,143 sqft
Property
Parking
- Parking features: No Garage
Features
- Levels: One
- Stories: 1
- Patio & porch: Deck
- Exterior features: Blacktop Driveway, Deck, Enclosed Porch, Porch
Lot
- Features: Rectangular, Rectangular Lot
Details
- Additional structures: Shed(s), Storage
- Lease amount: $750
- Special conditions: Standard
Construction
Type & style
- Home type: MobileManufactured
- Architectural style: Mobile Home,Ranch
- Property subtype: Manufactured Home, Single Family Residence
Materials
- Blown-In Insulation, Vinyl Siding
- Foundation: Pillar/Post/Pier
- Roof: Asphalt
Condition
- Resale
- Year built: 2018
Utilities & green energy
- Sewer: Connected
- Water: Connected, Public
- Utilities for property: Sewer Connected, Water Connected
Community & neighborhood
Location
- Region: Rochester
Other
Other facts
- Body type: Double Wide
- Listing terms: Cash,Other,See Remarks
Price history
| Date | Event | Price |
|---|---|---|
| 9/19/2025 | Sold | $90,000-7.1%$79/sqft |
Source: | ||
| 9/6/2025 | Pending sale | $96,900$85/sqft |
Source: | ||
| 9/1/2025 | Price change | $96,900-5.8%$85/sqft |
Source: | ||
| 8/7/2025 | Price change | $102,900-3.8%$90/sqft |
Source: | ||
| 7/10/2025 | Listed for sale | $107,000-7%$94/sqft |
Source: | ||
Public tax history
Tax history is unavailable.
Neighborhood: 14625
Nearby schools
GreatSchools rating
- 6/10Allen Creek SchoolGrades: K-5Distance: 0.7 mi
- 8/10Calkins Road Middle SchoolGrades: 6-8Distance: 4.5 mi
- 10/10Pittsford Sutherland High SchoolGrades: 9-12Distance: 2.6 mi
Schools provided by the listing agent
- District: Pittsford
Source: NYSAMLSs. This data may not be complete. We recommend contacting the local school district to confirm school assignments for this home.



