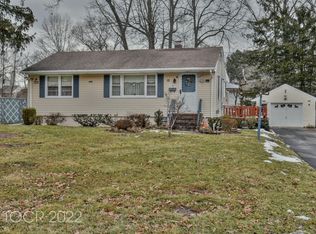Sold for $645,000 on 01/12/26
$645,000
2 Beech Road, Suffern, NY 10901
3beds
1,920sqft
Single Family Residence, Residential
Built in 1953
9,583 Square Feet Lot
$651,900 Zestimate®
$336/sqft
$3,871 Estimated rent
Home value
$651,900
$619,000 - $684,000
$3,871/mo
Zestimate® history
Loading...
Owner options
Explore your selling options
What's special
Nestled on a quiet, tree-lined block in sought-after Suffern, this beautifully maintained split-level home is truly move-in ready. Step inside to find sun-filled living spaces and hardwood floors that flow throughout the home. The updated kitchen boasts young appliances, recessed lighting, a cozy breakfast nook, and access to the fenced-in backyard—perfect for everyday living and easy entertaining. Upstairs, are 3 spacious bedrooms, all with hardwood floors, and a full bath. The lower level offers great flexibility with a den/office, or 4th bedroom, a half bath, and a laundry room. A bonus basement provides an additional 370 square feet for storage or future finished space. A one-car garage and driveway offer ample parking, while the large backyard sets the stage for summer evenings, BBQs, and gatherings. Additional highlights include a young roof with a transferrable warranty. Enjoy the best of neighborhood charm and convenience; just minutes to Suffern’s downtown, shopping, movie theater, and commuter options including train and bus service to NYC, NJ, and Westchester.
Zillow last checked: 12 hours ago
Listing updated: January 12, 2026 at 02:39pm
Listed by:
Debra S Gay 914-393-9098,
Coldwell Banker Realty 845-634-0400
Bought with:
Aharon Tovi, 10401393480
eRealty Advisors, Inc
Source: OneKey® MLS,MLS#: 897410
Facts & features
Interior
Bedrooms & bathrooms
- Bedrooms: 3
- Bathrooms: 2
- Full bathrooms: 1
- 1/2 bathrooms: 1
Bedroom 1
- Level: Second
Bedroom 2
- Level: Second
Bedroom 3
- Level: Second
Bathroom 1
- Level: Second
Other
- Description: Unfinished space
- Level: Basement
Family room
- Level: Lower
Kitchen
- Level: First
Laundry
- Level: Lower
Lavatory
- Level: Lower
Living room
- Level: First
Heating
- Baseboard
Cooling
- Wall/Window Unit(s)
Appliances
- Included: Dishwasher, Dryer, Gas Oven, Gas Range, Microwave, Refrigerator, Stainless Steel Appliance(s), Washer, Gas Water Heater
- Laundry: Laundry Room
Features
- Breakfast Bar, Eat-in Kitchen, Recessed Lighting
- Flooring: Hardwood
- Basement: Full,Unfinished
- Attic: Scuttle
- Has fireplace: No
Interior area
- Total structure area: 1,920
- Total interior livable area: 1,920 sqft
Property
Parking
- Total spaces: 1
- Parking features: Attached, Driveway, Garage
- Garage spaces: 1
- Has uncovered spaces: Yes
Features
- Patio & porch: Patio, Porch
Lot
- Size: 9,583 sqft
- Features: Back Yard, Front Yard, Level
Details
- Parcel number: 39260705504600010230000000
- Special conditions: None
Construction
Type & style
- Home type: SingleFamily
- Property subtype: Single Family Residence, Residential
Materials
- Wood Siding
Condition
- Updated/Remodeled
- Year built: 1953
- Major remodel year: 2005
Utilities & green energy
- Sewer: Public Sewer
- Water: Public
- Utilities for property: Cable Connected, Electricity Connected, Natural Gas Connected, Sewer Connected, Trash Collection Public, Water Connected
Community & neighborhood
Location
- Region: Suffern
Other
Other facts
- Listing agreement: Exclusive Right To Sell
Price history
| Date | Event | Price |
|---|---|---|
| 1/12/2026 | Sold | $645,000-1.5%$336/sqft |
Source: | ||
| 9/12/2025 | Pending sale | $655,000$341/sqft |
Source: | ||
| 9/3/2025 | Price change | $655,000-3%$341/sqft |
Source: | ||
| 8/13/2025 | Listed for sale | $675,000+297.1%$352/sqft |
Source: | ||
| 3/2/1995 | Sold | $170,000$89/sqft |
Source: Public Record Report a problem | ||
Public tax history
| Year | Property taxes | Tax assessment |
|---|---|---|
| 2024 | -- | $42,000 |
| 2023 | -- | $42,000 |
| 2022 | -- | $42,000 |
Find assessor info on the county website
Neighborhood: 10901
Nearby schools
GreatSchools rating
- 5/10Richard P Connor Elementary SchoolGrades: K-5Distance: 0.1 mi
- 4/10Suffern Middle SchoolGrades: 6-8Distance: 1 mi
- 8/10Suffern Senior High SchoolGrades: 9-12Distance: 2.2 mi
Schools provided by the listing agent
- Elementary: Richard P Connor Elementary School
- Middle: Suffern Middle School
- High: Suffern Senior High School
Source: OneKey® MLS. This data may not be complete. We recommend contacting the local school district to confirm school assignments for this home.
Get a cash offer in 3 minutes
Find out how much your home could sell for in as little as 3 minutes with a no-obligation cash offer.
Estimated market value
$651,900
Get a cash offer in 3 minutes
Find out how much your home could sell for in as little as 3 minutes with a no-obligation cash offer.
Estimated market value
$651,900
