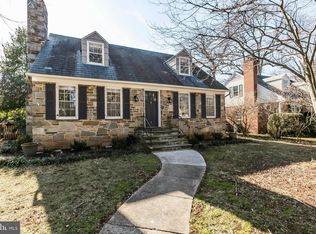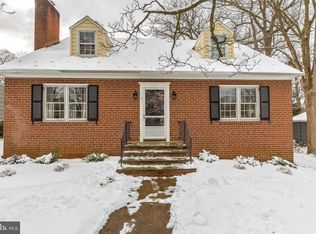A Roland Park Gem! This gorgeous colonial is situated on a tree-lined double corner lot. Featuring spacious rooms w over-sized windows, multiple fire places, french doors opening to an expansive side porch, 6 bedrooms, 3.5 baths, architectural details such as pocket doors, beautifully remodeled kitchen, sun-filled breakfast room, first floor laundry/mud room and 2 car detached garage.
This property is off market, which means it's not currently listed for sale or rent on Zillow. This may be different from what's available on other websites or public sources.

