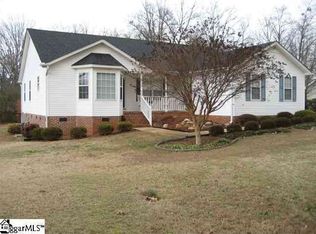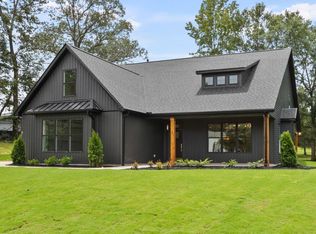Sold-in house
$332,000
2 Birch Tree Rd, Greer, SC 29651
3beds
1,831sqft
Single Family Residence
Built in 1998
0.59 Acres Lot
$333,400 Zestimate®
$181/sqft
$2,145 Estimated rent
Home value
$333,400
$317,000 - $353,000
$2,145/mo
Zestimate® history
Loading...
Owner options
Explore your selling options
What's special
"NO HOA Fees"Welcome to 2 Birch Tree Rd, where peaceful living meets convenience on a beautifully landscaped corner lot in Greer, SC. This charming 3-bedroom, 2-bath home offers the ease of one-level living with a thoughtful blend of comfort, style, and functionality. Step into the spacious main living area where cathedral ceilings and dual skylights bathe the space in natural light, highlighting rich hardwood floors and elegant plantation shutters throughout. The split floor plan offers added privacy, with the primary suite tucked away from the secondary bedrooms—all featuring hardwood flooring for a cohesive and clean aesthetic. The updated secondary bath adds a modern touch, while the generous sunroom—perfect for morning coffee or quiet evenings—opens to a backyard oasis. Garden enthusiasts will be in heaven with mature landscaping, a serene water feature, and a rain barrel system ready to nurture your green thumb. Two Amish-built sheds offer unmatched versatility. One is fire-resistant and equipped with a 240V outlet—ideal for pottery, hobbies, or studio work. The other provides ample storage for tools and lawn equipment. A private nature-filled setting, and proximity to all Greer has to offer, this is truly country living with city convenience. Come discover a lifestyle of beauty, peace, and endless potential.
Zillow last checked: 8 hours ago
Listing updated: July 15, 2025 at 06:01pm
Listed by:
KIRSTEN HOLOMBO 864-921-3692,
Greer Real Estate Company
Bought with:
Non-MLS Member
NON MEMBER
Source: SAR,MLS#: 323654
Facts & features
Interior
Bedrooms & bathrooms
- Bedrooms: 3
- Bathrooms: 2
- Full bathrooms: 2
- Main level bathrooms: 2
- Main level bedrooms: 3
Primary bedroom
- Level: Main
- Area: 266
- Dimensions: 19x14
Bedroom 2
- Level: Main
- Area: 160
- Dimensions: 16x10
Bedroom 3
- Level: Main
- Area: 140
- Dimensions: 14x10
Dining room
- Level: Main
- Area: 110
- Dimensions: 11x10
Kitchen
- Level: Main
- Area: 143
- Dimensions: 13x11
Living room
- Level: Main
- Area: 324
- Dimensions: 18X18
Other
- Description: Shed
- Area: 77
- Dimensions: 11x7
Other
- Description: Out Building
- Area: 160
- Dimensions: 16x10
Other
- Description: Foyer
- Level: Main
- Area: 96
- Dimensions: 12x8
Other
- Description: Garage
- Area: 440
- Dimensions: 22x20
Patio
- Level: Main
- Area: 264
- Dimensions: 22x12
Sun room
- Level: Main
- Area: 192
- Dimensions: 16x12
Heating
- Forced Air, Gas - Natural
Cooling
- Central Air, Electricity
Appliances
- Included: Dishwasher, Disposal, Refrigerator, Free-Standing Range, Microwave, Electric Range, Gas Water Heater
- Laundry: 1st Floor, Laundry Closet, Electric Dryer Hookup, Washer Hookup
Features
- Ceiling Fan(s), Central Vacuum, Cathedral Ceiling(s), Attic Stairs Pulldown, Laminate Counters, Open Floorplan, Split Bedroom Plan, Pantry
- Flooring: Ceramic Tile, Wood
- Doors: Storm Door(s)
- Windows: Tilt-Out, Window Treatments, Skylight(s)
- Has basement: No
- Attic: Pull Down Stairs,Storage
- Has fireplace: No
Interior area
- Total interior livable area: 1,831 sqft
- Finished area above ground: 1,831
- Finished area below ground: 0
Property
Parking
- Total spaces: 2
- Parking features: Attached, 2 Car Attached, Garage Door Opener, Driveway, Garage, Garage Faces Side, Workshop in Garage, Attached Garage
- Attached garage spaces: 2
- Has uncovered spaces: Yes
Features
- Levels: One
- Patio & porch: Patio, Porch
- Exterior features: Aluminum/Vinyl Trim
Lot
- Size: 0.59 Acres
- Features: Corner Lot, Level, Wooded
- Topography: Level
Details
- Parcel number: 0537070106000
Construction
Type & style
- Home type: SingleFamily
- Architectural style: Ranch,Traditional,Craftsman
- Property subtype: Single Family Residence
Materials
- Vinyl Siding
- Foundation: Slab
- Roof: Architectural
Condition
- New construction: No
- Year built: 1998
Utilities & green energy
- Electric: CPW
- Gas: CPW
- Sewer: Septic Tank
- Water: Public, CPW
Community & neighborhood
Security
- Security features: Smoke Detector(s)
Community
- Community features: None
Location
- Region: Greer
- Subdivision: None
Price history
| Date | Event | Price |
|---|---|---|
| 7/10/2025 | Sold | $332,000-1.8%$181/sqft |
Source: | ||
| 6/18/2025 | Pending sale | $338,000$185/sqft |
Source: | ||
| 6/18/2025 | Contingent | $338,000$185/sqft |
Source: | ||
| 6/9/2025 | Price change | $338,000-3.4%$185/sqft |
Source: | ||
| 5/8/2025 | Listed for sale | $350,000+133.3%$191/sqft |
Source: | ||
Public tax history
| Year | Property taxes | Tax assessment |
|---|---|---|
| 2024 | $1,260 +2.6% | $189,270 |
| 2023 | $1,228 +4.5% | $189,270 |
| 2022 | $1,175 +1% | $189,270 |
Find assessor info on the county website
Neighborhood: 29651
Nearby schools
GreatSchools rating
- 8/10Crestview Elementary SchoolGrades: PK-5Distance: 1.3 mi
- 4/10Greer Middle SchoolGrades: 6-8Distance: 0.8 mi
- 5/10Greer High SchoolGrades: 9-12Distance: 0.9 mi
Schools provided by the listing agent
- Elementary: 9-Crestview
- Middle: 9-Greer
- High: 9-Greer
Source: SAR. This data may not be complete. We recommend contacting the local school district to confirm school assignments for this home.
Get a cash offer in 3 minutes
Find out how much your home could sell for in as little as 3 minutes with a no-obligation cash offer.
Estimated market value
$333,400
Get a cash offer in 3 minutes
Find out how much your home could sell for in as little as 3 minutes with a no-obligation cash offer.
Estimated market value
$333,400

