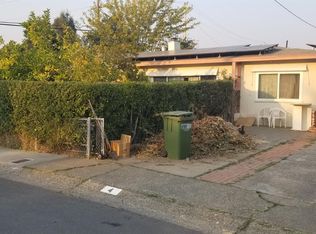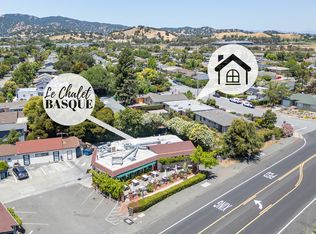Sold for $885,000 on 10/16/23
$885,000
2 Birch Way, San Rafael, CA 94903
3beds
1,152sqft
Single Family Residence
Built in 1951
7,801.6 Square Feet Lot
$906,600 Zestimate®
$768/sqft
$4,230 Estimated rent
Home value
$906,600
$843,000 - $979,000
$4,230/mo
Zestimate® history
Loading...
Owner options
Explore your selling options
What's special
This one-story charming home has been owned by the same family since 1952! Many wonderful, loving and fun memories were created here, it has a real feeling of warmth & care. As you enter the home you will immediately see the custom lath and plaster walls and ceilings in the dining room & the living room which was custom done by a family member. Fireplace in the living room. There are also custom hardwood floors in the dining room and the living room that were also intricately, and custom installed by a family member. 3 spacious bedrooms with windows for natural light, closets, hardwood floors, and one full bathroom with a shower over the tub with the original tile that still looks like it's in great condition. The kitchen has ample wood cabinetry, a microwave, a gas range/oven, and refrigerator, ready for your own personal touches. One-car garage. Expansive, large and level backyard has 2 sheds, a fig tree, citrus bushes. Santa Venetia is a wonderful community neighborhood located within a very short distance to China Camp, the JCC, Civic Center, Marin Civic Center Fairgrounds, popular Farmer's Market, Northgate Malls. Only a few steps to the historic Chalet Basque French/Basque Restaurant. Easy freeway access to 101 north & south & 580 over to East Bay. Tuff shed in backyard.
Zillow last checked: 8 hours ago
Listing updated: October 16, 2023 at 01:30pm
Listed by:
Jim Kent DRE #00958599 415-710-0322,
RE/MAX Gold 415-785-8175
Bought with:
Michelle Kennedy
KW Advisors
Source: BAREIS,MLS#: 323909782 Originating MLS: Marin County
Originating MLS: Marin County
Facts & features
Interior
Bedrooms & bathrooms
- Bedrooms: 3
- Bathrooms: 1
- Full bathrooms: 1
Primary bedroom
- Features: Closet, Ground Floor
Bedroom
- Level: Main
Primary bathroom
- Features: Tile, Tub w/Shower Over
Bathroom
- Level: Main
Dining room
- Features: Dining/Living Combo
- Level: Main
Kitchen
- Features: Breakfast Area, Ceramic Counter, Pantry Cabinet, Space in Kitchen
- Level: Main
Living room
- Level: Main
Heating
- Central, Natural Gas
Cooling
- None
Appliances
- Included: Dishwasher, Free-Standing Gas Range, Free-Standing Refrigerator, Gas Plumbed, Gas Water Heater, Microwave, Dryer, Washer
- Laundry: In Kitchen, Inside Area, Laundry Closet
Features
- Flooring: Parquet, Wood
- Has basement: No
- Number of fireplaces: 1
- Fireplace features: Brick, Living Room, Wood Burning
Interior area
- Total structure area: 1,152
- Total interior livable area: 1,152 sqft
Property
Parking
- Total spaces: 3
- Parking features: Attached, Garage Door Opener, Garage Faces Front, Inside Entrance, RV Possible, Open, Uncovered Parking Spaces 2+, Paved
- Attached garage spaces: 1
- Uncovered spaces: 2
Accessibility
- Accessibility features: Grip-Accessible Features
Features
- Levels: One
- Stories: 1
- Fencing: Full
Lot
- Size: 7,801 sqft
- Features: Sprinklers In Front, Corner Lot, Landscaped, Landscape Front
Details
- Additional structures: Shed(s), Storage
- Parcel number: 18003801
- Special conditions: Trust
Construction
Type & style
- Home type: SingleFamily
- Architectural style: Mid-Century,Ranch
- Property subtype: Single Family Residence
Materials
- Stucco
- Foundation: Concrete Perimeter
- Roof: Composition
Condition
- Year built: 1951
Utilities & green energy
- Electric: 220 Volts
- Sewer: Public Sewer, Sewer in Street
- Water: Water District
- Utilities for property: Cable Connected, Electricity Connected, Internet Available, Natural Gas Connected, Sewer Connected
Community & neighborhood
Security
- Security features: Smoke Detector(s)
Location
- Region: San Rafael
- Subdivision: Santa Venetia
HOA & financial
HOA
- Has HOA: No
Other
Other facts
- Road surface type: Paved
Price history
| Date | Event | Price |
|---|---|---|
| 10/16/2023 | Sold | $885,000+2.3%$768/sqft |
Source: | ||
| 9/27/2023 | Contingent | $865,000$751/sqft |
Source: | ||
| 9/13/2023 | Listed for sale | $865,000$751/sqft |
Source: | ||
Public tax history
| Year | Property taxes | Tax assessment |
|---|---|---|
| 2025 | $13,490 -32.7% | $902,700 +2% |
| 2024 | $20,056 +692.3% | $885,000 +1046.8% |
| 2023 | $2,531 +7.2% | $77,174 +2% |
Find assessor info on the county website
Neighborhood: Santa Venetia
Nearby schools
GreatSchools rating
- 4/10Venetia Valley Elementary SchoolGrades: K-8Distance: 0.7 mi
- 9/10Terra Linda High SchoolGrades: 9-12Distance: 2 mi
- 6/10San Rafael High SchoolGrades: 9-12Distance: 2.8 mi

Get pre-qualified for a loan
At Zillow Home Loans, we can pre-qualify you in as little as 5 minutes with no impact to your credit score.An equal housing lender. NMLS #10287.

