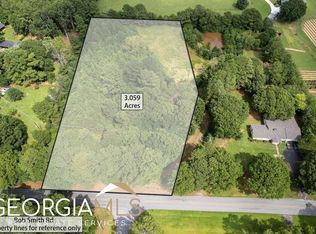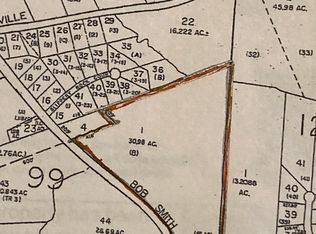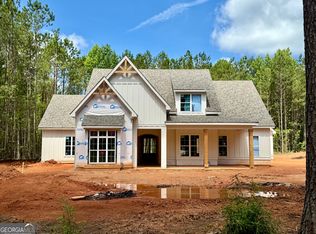Closed
$1,010,709
2 Bob Smith Rd, Sharpsburg, GA 30277
4beds
--sqft
Single Family Residence
Built in 2025
3 Acres Lot
$1,010,700 Zestimate®
$--/sqft
$3,392 Estimated rent
Home value
$1,010,700
$920,000 - $1.11M
$3,392/mo
Zestimate® history
Loading...
Owner options
Explore your selling options
What's special
Mitch Ginns' exquisite storybook cottage, crafted from brick, shake, and board and batten, is nestled on 3 acres in the most desirable location in Sharpsburg, GA. Upon entering through an arched double door, an open floor plan unfolds, boasting a gourmet kitchen, center island with seating, walk-in pantry, stainless steel appliances, solid surface countertops, and a spacious eating area, all seamlessly connected to the great room. The vaulted great room features a cozy fireplace and doors on either side, providing access to the covered rear porch. The spacious Master Suite offers a serene ensuite, complete with a freestanding tub, tile shower, separate vanities, and his-and-her closets. Additional main-level features include a bedroom/study with private ensuite, half bath, mudroom, and laundry room. Rear covered porch with fireplace. The upper level boasts two bedrooms, each with a private ensuite, and a large bonus/flex room. Custom features abound, including hardwood floors, spray foam insulation, extensive trim throughout, four-sided irrigation, a three-car garage, custom cabinets, and more. This exceptional residence offers a rare opportunity to make selections for paint, cabinetry, tile, lighting, and countertops, among other features. Interested parties are encouraged to consult with the agent for specific details.
Zillow last checked: 8 hours ago
Listing updated: July 14, 2025 at 02:11pm
Listed by:
Tiffany H Byars 770-833-2727,
BHHS Georgia Properties
Bought with:
Bonnie Holbrook, 364319
BHHS Georgia Properties
Source: GAMLS,MLS#: 10442789
Facts & features
Interior
Bedrooms & bathrooms
- Bedrooms: 4
- Bathrooms: 5
- Full bathrooms: 4
- 1/2 bathrooms: 1
- Main level bathrooms: 2
- Main level bedrooms: 2
Dining room
- Features: Separate Room
Kitchen
- Features: Breakfast Room, Kitchen Island, Solid Surface Counters, Walk-in Pantry
Heating
- Electric, Forced Air, Zoned
Cooling
- Electric, Central Air, Zoned
Appliances
- Included: Dishwasher, Electric Water Heater, Microwave, Oven/Range (Combo), Stainless Steel Appliance(s)
- Laundry: In Hall, In Kitchen, Mud Room
Features
- Beamed Ceilings, Double Vanity, High Ceilings, Master On Main Level, Separate Shower, Soaking Tub, Tile Bath, Vaulted Ceiling(s), Walk-In Closet(s)
- Flooring: Hardwood, Tile
- Basement: None
- Number of fireplaces: 2
- Fireplace features: Factory Built, Gas Starter, Living Room, Outside
Interior area
- Total structure area: 0
- Finished area above ground: 0
- Finished area below ground: 0
Property
Parking
- Total spaces: 3
- Parking features: Attached, Garage Door Opener, Kitchen Level
- Has attached garage: Yes
Features
- Levels: Two
- Stories: 2
- Patio & porch: Porch
- Exterior features: Sprinkler System
Lot
- Size: 3.00 Acres
- Features: Level, Open Lot
- Residential vegetation: Wooded
Details
- Parcel number: 0.0
- Special conditions: Covenants/Restrictions
Construction
Type & style
- Home type: SingleFamily
- Architectural style: Cape Cod,Craftsman
- Property subtype: Single Family Residence
Materials
- Concrete, Brick
- Roof: Composition
Condition
- Under Construction
- New construction: Yes
- Year built: 2025
Details
- Warranty included: Yes
Utilities & green energy
- Sewer: Septic Tank
- Water: Public
- Utilities for property: Electricity Available, High Speed Internet, Natural Gas Available, Underground Utilities, Water Available
Community & neighborhood
Security
- Security features: Carbon Monoxide Detector(s), Security System, Smoke Detector(s)
Community
- Community features: None, Street Lights
Location
- Region: Sharpsburg
- Subdivision: Pinegate
HOA & financial
HOA
- Has HOA: Yes
- HOA fee: $600 annually
- Services included: Management Fee, Other
Other
Other facts
- Listing agreement: Exclusive Right To Sell
- Listing terms: Cash,Conventional,VA Loan
Price history
| Date | Event | Price |
|---|---|---|
| 7/14/2025 | Sold | $1,010,709+2.2% |
Source: | ||
| 1/24/2025 | Pending sale | $989,000 |
Source: | ||
| 1/18/2025 | Price change | $989,000+803.2% |
Source: | ||
| 8/31/2022 | Pending sale | $109,500 |
Source: | ||
| 8/24/2022 | Listed for sale | $109,500+22.3% |
Source: | ||
Public tax history
Tax history is unavailable.
Neighborhood: 30277
Nearby schools
GreatSchools rating
- 7/10Willis Road Elementary SchoolGrades: PK-5Distance: 1.1 mi
- 6/10Lee Middle SchoolGrades: 6-8Distance: 1.2 mi
- 6/10East Coweta High SchoolGrades: 9-12Distance: 1 mi
Schools provided by the listing agent
- Elementary: Willis Road
- Middle: Lee
- High: East Coweta
Source: GAMLS. This data may not be complete. We recommend contacting the local school district to confirm school assignments for this home.
Get a cash offer in 3 minutes
Find out how much your home could sell for in as little as 3 minutes with a no-obligation cash offer.
Estimated market value
$1,010,700


