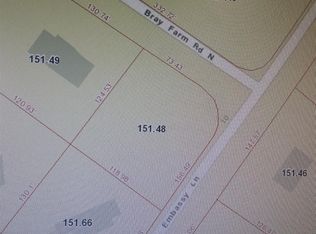Sold for $879,000
$879,000
2 Bray Farm Road, Yarmouth Port, MA 02675
3beds
2,330sqft
Single Family Residence
Built in 1976
0.68 Acres Lot
$883,700 Zestimate®
$377/sqft
$3,574 Estimated rent
Home value
$883,700
$804,000 - $972,000
$3,574/mo
Zestimate® history
Loading...
Owner options
Explore your selling options
What's special
Welcome to this beautifully maintained home, situated on an oversized lot just north of 6A in Yarmouth Port. Conveniently located on the Dennis town line near Taylor Bray Farm, conservation land, with easy access to Dennis Village & beaches. Step inside to an open-concept living space featuring vaulted ceilings & hardwood floors. The bright kitchen & dining area are a delight, with a granite island and 2 sliders that open to a wrap-around deck, perfect for indoor-outdoor living. This leads to a fully fenced, private backyard, complete with an outdoor shower and a large shed. The second floor has a private primary bedroom suite with its own sitting area and interior balcony. This spacious area features vaulted ceilings, recessed lighting, a large walk-in closet, and a full bathroom with a jacuzzi tub and a walk-in shower. On the first floor, you'll find 2 more bedrooms, a full bathroom, and a bonus room ideal for an office or playroom. The finished walk-out basement provides additional living space with new flooring, another full bathroom, and a cedar closet.
Zillow last checked: 8 hours ago
Listing updated: October 10, 2025 at 04:28am
Listed by:
Michelle A Ryan 781-686-2258,
Today Real Estate
Bought with:
Buyer Unrepresented
cci.UnrepBuyer
Source: CCIMLS,MLS#: 22503925
Facts & features
Interior
Bedrooms & bathrooms
- Bedrooms: 3
- Bathrooms: 3
- Full bathrooms: 3
- Main level bathrooms: 1
Primary bedroom
- Description: Flooring: Carpet
- Features: Walk-In Closet(s), Recessed Lighting, Closet, Ceiling Fan(s), Cathedral Ceiling(s)
- Level: Second
Bedroom 2
- Description: Flooring: Carpet
- Features: Bedroom 2, Closet, Recessed Lighting
- Level: First
Bedroom 3
- Description: Flooring: Carpet
- Features: Bedroom 3, Closet, Recessed Lighting
- Level: First
Primary bathroom
- Features: Private Full Bath
Kitchen
- Description: Countertop(s): Granite,Flooring: Tile,Stove(s): Electric
- Features: Kitchen, Cathedral Ceiling(s), Kitchen Island, Recessed Lighting
Living room
- Description: Fireplace(s): Wood Burning,Flooring: Wood
- Features: Recessed Lighting, Living Room
Heating
- Hot Water
Cooling
- Has cooling: Yes
Appliances
- Included: Cooktop, Washer, Refrigerator, Electric Range, Microwave, Dishwasher
- Laundry: In Basement
Features
- Recessed Lighting, Linen Closet, Interior Balcony
- Flooring: Hardwood, Carpet, Tile
- Basement: Finished,Interior Entry,Full
- Number of fireplaces: 1
- Fireplace features: Wood Burning
Interior area
- Total structure area: 2,330
- Total interior livable area: 2,330 sqft
Property
Parking
- Total spaces: 5
- Parking features: Basement, Shell
- Garage spaces: 1
- Has uncovered spaces: Yes
Features
- Stories: 1
- Patio & porch: Deck, Porch
- Exterior features: Outdoor Shower
- Fencing: Fenced, Full
Lot
- Size: 0.68 Acres
- Features: Bike Path, Major Highway, Near Golf Course, Cape Cod Rail Trail, Shopping, Conservation Area, Wooded, North of 6A
Details
- Additional structures: Outbuilding
- Parcel number: 15140
- Zoning: RES
- Special conditions: None
Construction
Type & style
- Home type: SingleFamily
- Architectural style: Colonial
- Property subtype: Single Family Residence
Materials
- Clapboard, Shingle Siding
- Foundation: Concrete Perimeter, Poured
- Roof: Asphalt, Pitched
Condition
- Actual
- New construction: No
- Year built: 1976
Utilities & green energy
- Sewer: Septic Tank
Community & neighborhood
Location
- Region: Yarmouth Port
Other
Other facts
- Listing terms: Conventional
- Road surface type: Paved
Price history
| Date | Event | Price |
|---|---|---|
| 10/9/2025 | Sold | $879,000$377/sqft |
Source: | ||
| 8/26/2025 | Pending sale | $879,000$377/sqft |
Source: | ||
| 8/26/2025 | Contingent | $879,000$377/sqft |
Source: MLS PIN #73417749 Report a problem | ||
| 8/14/2025 | Listed for sale | $879,000+2.8%$377/sqft |
Source: | ||
| 9/5/2023 | Sold | $855,000+7%$367/sqft |
Source: MLS PIN #73114038 Report a problem | ||
Public tax history
| Year | Property taxes | Tax assessment |
|---|---|---|
| 2025 | $5,647 +7.6% | $797,600 +12.2% |
| 2024 | $5,246 +0.5% | $710,900 +10.5% |
| 2023 | $5,219 +13% | $643,500 +33.2% |
Find assessor info on the county website
Neighborhood: Yarmouth Port
Nearby schools
GreatSchools rating
- 3/10Dennis-Yarmouth Intermediate SchoolGrades: 4-6Distance: 2.7 mi
- 4/10Dennis-Yarmouth Middle SchoolGrades: 6-7Distance: 2.7 mi
- 3/10Dennis-Yarmouth Regional High SchoolGrades: 8-12Distance: 3 mi
Schools provided by the listing agent
- District: Dennis-Yarmouth
Source: CCIMLS. This data may not be complete. We recommend contacting the local school district to confirm school assignments for this home.
Get a cash offer in 3 minutes
Find out how much your home could sell for in as little as 3 minutes with a no-obligation cash offer.
Estimated market value$883,700
Get a cash offer in 3 minutes
Find out how much your home could sell for in as little as 3 minutes with a no-obligation cash offer.
Estimated market value
$883,700
