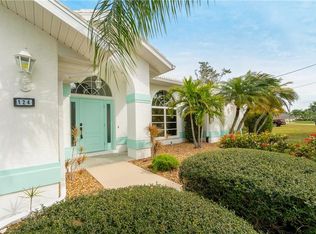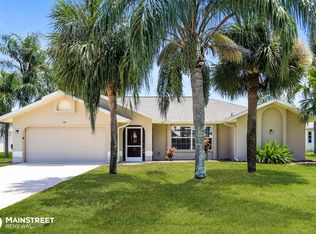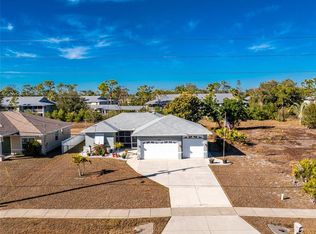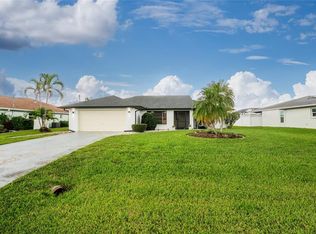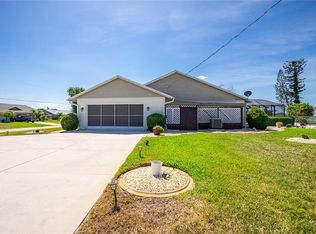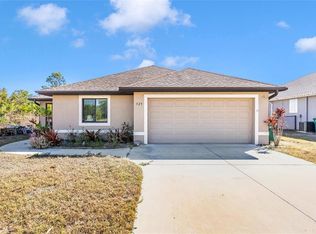Welcome to this beautifully updated home on an oversized corner lot backing onto a serene lake in the sought-after Broadmoor section of Rotonda West. Nestled on approximately 0.45 acres, the property enjoys premium lake-front views and extra-wide space for privacy and expansion. This section of Rotonda is uniquely designed with subterranean utilities—no electric poles, overhead wires, or phone lines—offering a cleaner aesthetic and enhanced storm protection. Inside you’ll find newer flooring (installed in 2023) throughout, lending a fresh, cohesive feel. A full roof replacement in 2023 offers peace of mind, and the home features full-length irrigation drawing from the lake, enhancing the lush landscaping effortlessly. The irrigation pump and control system were replaced in July, ensuring reliable and efficient watering for years to come. The spacious screened lanai was completely rebuilt in 2023 to create an inviting outdoor oasis, and the swimming pool with attached hot tub is ready for fun and relaxation—with a brand new pump installed for maximum performance. Two full sets of hurricane shutters protect your investment. Impact-resistant windows installed in 2022 bring additional comfort and safety. The heart of the home is the kitchen, completely remodeled in 2023 with modern finishes and thoughtful upgrades—ideal for entertaining or everyday living. In addition, the garage has been enclosed, tiled, and air-conditioned, offering versatile space for use as a den, gym, media room, or workshop beyond car storage. From the moment you enter the foyer and glimpse the peaceful lake, you’ll appreciate both the quality of the updates and the exceptional location. This property combines turnkey readiness with room to personalize and enjoy the Florida lifestyle. Don’t miss your chance to own an upgraded lake-front home in Rotonda West that checks all the boxes.
For sale
Price cut: $14.1K (2/20)
$364,900
2 Broadmoor Rd, Rotonda West, FL 33947
3beds
2,805sqft
Est.:
Single Family Residence
Built in 1991
0.45 Acres Lot
$357,000 Zestimate®
$130/sqft
$16/mo HOA
What's special
Extra-wide space for privacyOversized corner lotSpacious screened lanaiPremium lake-front viewsLush landscaping
- 96 days |
- 3,711 |
- 192 |
Likely to sell faster than
Zillow last checked: 8 hours ago
Listing updated: February 20, 2026 at 10:50am
Listing Provided by:
Christopher Grant 941-205-8481,
GRANT TEAM REAL ESTATE, LLC 941-205-8481
Source: Stellar MLS,MLS#: C7518245 Originating MLS: Port Charlotte
Originating MLS: Port Charlotte

Tour with a local agent
Facts & features
Interior
Bedrooms & bathrooms
- Bedrooms: 3
- Bathrooms: 3
- Full bathrooms: 2
- 1/2 bathrooms: 1
Rooms
- Room types: Utility Room
Primary bedroom
- Features: Walk-In Closet(s)
- Level: First
- Area: 324.5 Square Feet
- Dimensions: 14.75x22
Bedroom 1
- Features: Walk-In Closet(s)
- Level: First
- Area: 263.63 Square Feet
- Dimensions: 18.5x14.25
Bedroom 2
- Features: Built-in Closet
- Level: First
- Area: 199.5 Square Feet
- Dimensions: 14.25x14
Primary bathroom
- Level: First
- Area: 229.5 Square Feet
- Dimensions: 17x13.5
Bathroom 1
- Level: First
- Area: 41.25 Square Feet
- Dimensions: 8.25x5
Bathroom 2
- Level: First
- Area: 39.19 Square Feet
- Dimensions: 8.25x4.75
Balcony porch lanai
- Level: First
- Area: 383.63 Square Feet
- Dimensions: 46.5x8.25
Dining room
- Level: First
- Area: 220.5 Square Feet
- Dimensions: 14x15.75
Foyer
- Level: First
- Area: 32.5 Square Feet
- Dimensions: 6.5x5
Kitchen
- Level: First
- Area: 292.88 Square Feet
- Dimensions: 16.5x17.75
Living room
- Level: First
- Area: 471.63 Square Feet
- Dimensions: 19.25x24.5
Heating
- Central, Electric
Cooling
- Central Air
Appliances
- Included: Dishwasher, Disposal, Dryer, Microwave, Range, Refrigerator, Washer
- Laundry: Inside, Laundry Room
Features
- Ceiling Fan(s), High Ceilings, Living Room/Dining Room Combo, Solid Surface Counters, Solid Wood Cabinets, Split Bedroom, Stone Counters, Thermostat, Tray Ceiling(s), Vaulted Ceiling(s), Walk-In Closet(s)
- Flooring: Luxury Vinyl, Tile, Hardwood
- Doors: French Doors, Sliding Doors
- Windows: Shades, Storm Window(s), Window Treatments, Skylight(s), Hurricane Shutters, Hurricane Shutters/Windows
- Has fireplace: No
Interior area
- Total structure area: 3,183
- Total interior livable area: 2,805 sqft
Property
Parking
- Total spaces: 2
- Parking features: Circular Driveway, Converted Garage, Driveway, Oversized
- Attached garage spaces: 2
- Has uncovered spaces: Yes
- Details: Garage Dimensions: 23x26
Features
- Levels: One
- Stories: 1
- Patio & porch: Enclosed, Patio, Porch, Rear Porch, Screened
- Exterior features: Irrigation System, Lighting, Private Mailbox, Rain Gutters
- Has private pool: Yes
- Pool features: Gunite, In Ground, Screen Enclosure
- Has spa: Yes
- Spa features: In Ground
- Has view: Yes
- View description: Pool, Water, Pond
- Has water view: Yes
- Water view: Water,Pond
Lot
- Size: 0.45 Acres
- Dimensions: 42.3 x 131.2 x 123.6 x 25 x 149.4 x 78.1
- Residential vegetation: Mature Landscaping, Trees/Landscaped
Details
- Parcel number: 412024105014
- Zoning: RSF5
- Special conditions: None
Construction
Type & style
- Home type: SingleFamily
- Property subtype: Single Family Residence
Materials
- Block, Stucco
- Foundation: Slab
- Roof: Shingle
Condition
- New construction: No
- Year built: 1991
Utilities & green energy
- Sewer: Public Sewer
- Water: Canal/Lake For Irrigation, Public
- Utilities for property: BB/HS Internet Available, Cable Available, Electricity Available, Electricity Connected, Public, Sewer Available, Sewer Connected, Water Available, Water Connected
Community & HOA
Community
- Features: Clubhouse, Deed Restrictions, Park, Playground, Tennis Court(s)
- Security: Smoke Detector(s)
- Subdivision: ROTONDA WEST BROADMOOR
HOA
- Has HOA: Yes
- Amenities included: Clubhouse, Park, Pickleball Court(s), Playground, Tennis Court(s)
- HOA fee: $16 monthly
- HOA name: Rotonda West Association
- HOA phone: 941-697-6788
- Pet fee: $0 monthly
Location
- Region: Rotonda West
Financial & listing details
- Price per square foot: $130/sqft
- Tax assessed value: $364,230
- Annual tax amount: $6,292
- Date on market: 11/25/2025
- Cumulative days on market: 421 days
- Listing terms: Cash,Conventional,FHA,VA Loan
- Ownership: Fee Simple
- Total actual rent: 0
- Electric utility on property: Yes
- Road surface type: Paved
Estimated market value
$357,000
$339,000 - $375,000
$3,852/mo
Price history
Price history
| Date | Event | Price |
|---|---|---|
| 2/20/2026 | Price change | $364,900-3.7%$130/sqft |
Source: | ||
| 1/19/2026 | Price change | $379,000-5%$135/sqft |
Source: | ||
| 11/25/2025 | Listed for sale | $399,000-5%$142/sqft |
Source: | ||
| 11/1/2025 | Listing removed | $419,900$150/sqft |
Source: | ||
| 4/8/2025 | Listed for sale | $419,900-6.5%$150/sqft |
Source: | ||
| 4/1/2025 | Listing removed | $449,000$160/sqft |
Source: | ||
| 1/13/2025 | Price change | $449,000-5.5%$160/sqft |
Source: | ||
| 12/2/2024 | Listed for sale | $474,900+171.4%$169/sqft |
Source: | ||
| 2/9/1995 | Sold | $175,000$62/sqft |
Source: Public Record Report a problem | ||
Public tax history
Public tax history
| Year | Property taxes | Tax assessment |
|---|---|---|
| 2025 | $6,555 +110.4% | $358,055 +106% |
| 2024 | $3,115 +1.1% | $173,785 +3.2% |
| 2023 | $3,081 +3.2% | $168,397 +2.3% |
| 2022 | $2,985 +0.8% | $164,635 +3% |
| 2021 | $2,963 +8.9% | $159,840 +1.4% |
| 2020 | $2,720 +11.5% | $157,633 +2.3% |
| 2019 | $2,440 +7.3% | $154,089 +1.9% |
| 2018 | $2,274 | $151,216 +2.1% |
| 2017 | $2,274 +1.1% | $148,106 +2.1% |
| 2016 | $2,248 +0.7% | $145,060 +0.7% |
| 2015 | $2,233 +0.5% | $144,052 +0.8% |
| 2014 | $2,221 +24.7% | $142,909 +3.2% |
| 2013 | $1,781 +4.3% | $138,443 -4.3% |
| 2012 | $1,708 -5% | $144,703 |
| 2011 | $1,798 -6.8% | $144,703 -3.5% |
| 2010 | $1,928 -7.9% | $149,999 -10.9% |
| 2009 | $2,093 | $168,309 -6.3% |
| 2007 | -- | $179,637 |
| 2006 | -- | $179,637 +6.1% |
| 2005 | -- | $169,325 +1.9% |
| 2004 | -- | $166,168 |
| 2003 | -- | $166,168 +2.4% |
| 2002 | $2,529 +2.1% | $162,273 +1.6% |
| 2001 | $2,479 +3% | $159,718 +3% |
| 2000 | $2,407 | $155,066 |
Find assessor info on the county website
BuyAbility℠ payment
Est. payment
$2,198/mo
Principal & interest
$1702
Property taxes
$480
HOA Fees
$16
Climate risks
Neighborhood: 33947
Nearby schools
GreatSchools rating
- 8/10Vineland Elementary SchoolGrades: PK-5Distance: 1.4 mi
- 6/10L. A. Ainger Middle SchoolGrades: 6-8Distance: 1.5 mi
- 4/10Lemon Bay High SchoolGrades: 9-12Distance: 4.2 mi
Schools provided by the listing agent
- Elementary: Vineland Elementary
- Middle: L.A. Ainger Middle
- High: Lemon Bay High
Source: Stellar MLS. This data may not be complete. We recommend contacting the local school district to confirm school assignments for this home.
