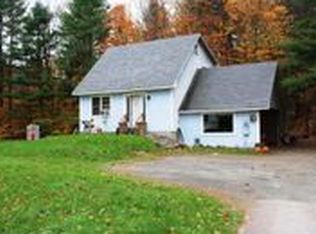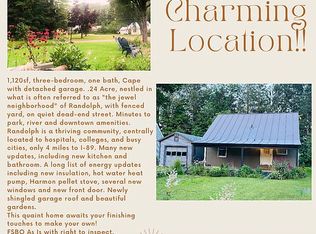Closed
Listed by:
Rose Wright,
Vermont Heritage Real Estate 802-728-9800
Bought with: Coldwell Banker Hickok & Boardman / E. Montpelier
$404,000
2 Brook Street, Randolph, VT 05060
3beds
3,086sqft
Single Family Residence
Built in 1920
0.3 Acres Lot
$419,500 Zestimate®
$131/sqft
$2,958 Estimated rent
Home value
$419,500
Estimated sales range
Not available
$2,958/mo
Zestimate® history
Loading...
Owner options
Explore your selling options
What's special
This beautiful 3 bedroom, 3 bath home has had so many updates and love poured into it, just wait until you see it! There is a brand new kitchen with new windows, new flooring, new appliances and a black walnut countertop that graces the centerpiece island. A delightful south facing 4 seasons sunporch that opens to a covered BBQ porch and overlooks the private back yard. A great place to entertain! There is a den/sitting room that could be a first floor bedroom if desired. Currently the owners use the front Livingroom w/a Vt. Castings woodstove, as one of their office areas, as well as the beautifully refinished, insulated attic that is the second office. A huge primary bedroom suite w/walk-in closet and a new full bathroom that also includes a jetted tub and laundry room. There is a brew room w/double sink and a kitchen grade exhaust system in the basement along with a finished room for extra storage or work space if needed. The NEW 2 car garage w/second floor has a relaxing little balcony on the south side that overlooks the Thayer Brook. This second floor could be finished for a Man cave, She shed, work shop or maybe extra living space, the possibilities are endless. This house is located on a dead end, paved road and close to the recreation park and all amenities the town offers. Only minutes to I-89. Scheduled Showings to start on Saturday the 18th, following the open house that is from 10:00 a.m. to Noon.
Zillow last checked: 8 hours ago
Listing updated: July 20, 2024 at 06:13am
Listed by:
Rose Wright,
Vermont Heritage Real Estate 802-728-9800
Bought with:
Coldwell Banker Hickok & Boardman / E. Montpelier
Source: PrimeMLS,MLS#: 4995701
Facts & features
Interior
Bedrooms & bathrooms
- Bedrooms: 3
- Bathrooms: 3
- Full bathrooms: 3
Heating
- Oil, Wood, Baseboard, Hot Water, Wood Stove
Cooling
- None
Features
- Basement: Bulkhead,Concrete,Concrete Floor,Full,Partially Finished,Storage Space,Interior Entry
Interior area
- Total structure area: 3,406
- Total interior livable area: 3,086 sqft
- Finished area above ground: 2,610
- Finished area below ground: 476
Property
Parking
- Total spaces: 2
- Parking features: Paved
- Garage spaces: 2
Features
- Levels: 2.5
- Stories: 2
- Frontage length: Road frontage: 96
Lot
- Size: 0.30 Acres
- Features: Landscaped, Level
Details
- Parcel number: 50715913327
- Zoning description: RVHD
Construction
Type & style
- Home type: SingleFamily
- Architectural style: Victorian
- Property subtype: Single Family Residence
Materials
- Vinyl Exterior
- Foundation: Concrete, Stone
- Roof: Asphalt Shingle,Standing Seam
Condition
- New construction: No
- Year built: 1920
Utilities & green energy
- Electric: 100 Amp Service, Circuit Breakers
- Sewer: Public Sewer
- Utilities for property: Cable
Community & neighborhood
Location
- Region: Randolph
Other
Other facts
- Road surface type: Paved
Price history
| Date | Event | Price |
|---|---|---|
| 7/19/2024 | Sold | $404,000-1.2%$131/sqft |
Source: | ||
| 5/15/2024 | Listed for sale | $409,000+111.4%$133/sqft |
Source: | ||
| 5/12/2017 | Sold | $193,500-5.6%$63/sqft |
Source: | ||
| 4/3/2017 | Pending sale | $205,000$66/sqft |
Source: Rural VT Real Estate #4618703 Report a problem | ||
| 2/21/2017 | Listed for sale | $205,000-8.5%$66/sqft |
Source: Rural VT Real Estate #4618703 Report a problem | ||
Public tax history
| Year | Property taxes | Tax assessment |
|---|---|---|
| 2024 | -- | $440,100 +99.9% |
| 2023 | -- | $220,200 |
| 2022 | -- | $220,200 |
Find assessor info on the county website
Neighborhood: 05060
Nearby schools
GreatSchools rating
- 7/10Randolph Elementary SchoolGrades: PK-6Distance: 1.1 mi
- 5/10Randolph Uhsd #2Grades: 7-12Distance: 1 mi
Schools provided by the listing agent
- Elementary: Randolph Elementary School
- Middle: Randolph School UHSD #2
- High: Randolph UHSD #2
- District: Orange Southwest
Source: PrimeMLS. This data may not be complete. We recommend contacting the local school district to confirm school assignments for this home.
Get pre-qualified for a loan
At Zillow Home Loans, we can pre-qualify you in as little as 5 minutes with no impact to your credit score.An equal housing lender. NMLS #10287.

