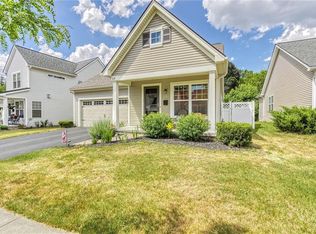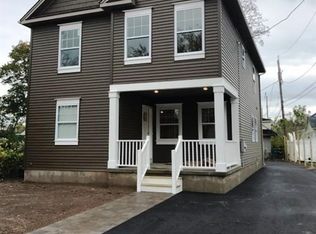Closed
$259,900
2 Brookscrest Way, Rochester, NY 14611
2beds
1,279sqft
Single Family Residence
Built in 2014
5,662.8 Square Feet Lot
$268,500 Zestimate®
$203/sqft
$1,817 Estimated rent
Home value
$268,500
$250,000 - $290,000
$1,817/mo
Zestimate® history
Loading...
Owner options
Explore your selling options
What's special
Really....No Joke......Here It Is….The Home you have been waiting for! Just Unpack, Relax & Enjoy! Don't let this one pass you by. Walking distance to U of R campus & Strong Hospital. Gorgeous Custom built Woodstone ranch style home offers Upgrades Throughout! Meticulously maintained by original owner…..Pride of Ownership SHINES! The 1st floor offers 2 Bedrooms, 2 Full Baths, Open Floor Plan with Cathedral Ceiling & Gas Fireplace (with blower) in the Great room, Large Dining area & Fabulous Kitchen, complete with Granite counters & Maple cabinets galore! All Stainless appliances are included! 1st floor Laundry which has a closet so it could be an additional bedroom or office. Custom White Blinds throughout. HUGE Insulated 12 course basement (12ft ceilings) is ready to be finished should you need/want extra space. Wonderful patio overlooks the fully fenced private LUSH yard with many perennial plantings. No through traffic, Cul-da-sac street. Wonderful Neighborhood! You will not be disappointed!
Zillow last checked: 8 hours ago
Listing updated: September 11, 2025 at 09:00am
Listed by:
Ellen C. Carr 585-260-1018,
Smart Real Estate
Bought with:
Betsy O Lombardo, 10401230851
Empire Realty Group
Source: NYSAMLSs,MLS#: R1617744 Originating MLS: Rochester
Originating MLS: Rochester
Facts & features
Interior
Bedrooms & bathrooms
- Bedrooms: 2
- Bathrooms: 2
- Full bathrooms: 2
- Main level bathrooms: 2
- Main level bedrooms: 2
Heating
- Gas, Forced Air
Cooling
- Central Air
Appliances
- Included: Dryer, Dishwasher, Electric Oven, Electric Range, Disposal, Gas Water Heater, Microwave, Refrigerator, Washer
- Laundry: Main Level
Features
- Breakfast Area, Ceiling Fan(s), Cathedral Ceiling(s), Granite Counters, Great Room, Home Office, Living/Dining Room, Bedroom on Main Level, Main Level Primary, Primary Suite
- Flooring: Carpet, Ceramic Tile, Hardwood, Varies
- Windows: Thermal Windows
- Basement: Full
- Number of fireplaces: 1
Interior area
- Total structure area: 1,279
- Total interior livable area: 1,279 sqft
Property
Parking
- Total spaces: 2
- Parking features: Attached, Garage, Driveway, Garage Door Opener
- Attached garage spaces: 2
Accessibility
- Accessibility features: Accessibility Features, Low Threshold Shower
Features
- Levels: One
- Stories: 1
- Patio & porch: Covered, Patio, Porch
- Exterior features: Blacktop Driveway, Fully Fenced, Patio
- Fencing: Full
Lot
- Size: 5,662 sqft
- Dimensions: 81 x 94
- Features: Cul-De-Sac, Near Public Transit, Rectangular, Rectangular Lot, Residential Lot
Details
- Parcel number: 26140013550000020250290000
- Special conditions: Standard
Construction
Type & style
- Home type: SingleFamily
- Architectural style: Ranch
- Property subtype: Single Family Residence
Materials
- Vinyl Siding, Copper Plumbing, PEX Plumbing
- Foundation: Block
- Roof: Shingle
Condition
- Resale
- Year built: 2014
Utilities & green energy
- Electric: Circuit Breakers
- Sewer: Connected
- Water: Connected, Public
- Utilities for property: Cable Available, Electricity Connected, High Speed Internet Available, Sewer Connected, Water Connected
Community & neighborhood
Security
- Security features: Security System Leased
Location
- Region: Rochester
- Subdivision: Brooks Court Sub
Other
Other facts
- Listing terms: Cash,Conventional,FHA,VA Loan
Price history
| Date | Event | Price |
|---|---|---|
| 9/3/2025 | Sold | $259,900$203/sqft |
Source: | ||
| 7/7/2025 | Pending sale | $259,900$203/sqft |
Source: | ||
| 6/27/2025 | Price change | $259,900-5.5%$203/sqft |
Source: | ||
| 6/24/2025 | Listed for sale | $274,900+39.4%$215/sqft |
Source: | ||
| 7/29/2014 | Sold | $197,257$154/sqft |
Source: | ||
Public tax history
| Year | Property taxes | Tax assessment |
|---|---|---|
| 2024 | -- | $218,600 +15.2% |
| 2023 | -- | $189,700 |
| 2022 | -- | $189,700 |
Find assessor info on the county website
Neighborhood: 19th Ward
Nearby schools
GreatSchools rating
- NADr Walter Cooper AcademyGrades: PK-6Distance: 0.5 mi
- 1/10School 19 Dr Charles T LunsfordGrades: PK-8Distance: 1 mi
- 6/10Rochester Early College International High SchoolGrades: 9-12Distance: 1.3 mi
Schools provided by the listing agent
- District: Rochester
Source: NYSAMLSs. This data may not be complete. We recommend contacting the local school district to confirm school assignments for this home.

