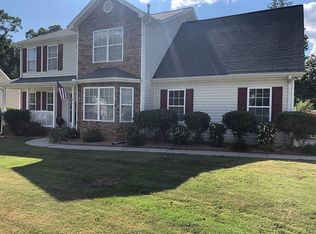Sold for $374,900 on 12/22/25
Zestimate®
$374,900
2 Buck Trl, Fountain Inn, SC 29644
3beds
2,170sqft
Single Family Residence, Residential
Built in 2004
1.2 Acres Lot
$374,900 Zestimate®
$173/sqft
$2,472 Estimated rent
Home value
$374,900
$356,000 - $394,000
$2,472/mo
Zestimate® history
Loading...
Owner options
Explore your selling options
What's special
Welcome to 2 Buck Trail in Fountain Inn—a peaceful retreat nestled on a sprawling 1.2-acre lot. This spacious two-story home offers a thoughtful layout designed for both comfort and functionality. The main level features a formal living room, a separate dining room, and a cozy den that overlooks the expansive, private backyard—perfect for relaxing or entertaining. Upstairs, you'll find three generously sized bedrooms along with a versatile flex room that can easily serve as a media room, playroom, home office, or gym. Both full bathrooms are located upstairs for convenience, while a half bath on the main level makes hosting guests a breeze. Located just minutes from downtown Fountain Inn, Simpsonville, and I-385, this home offers the perfect balance of tranquility and accessibility. With space to grow and room to breathe, 2 Buck Trail is a place you’ll be proud to call home. Schedule your showing today!
Zillow last checked: 8 hours ago
Listing updated: December 22, 2025 at 10:27am
Listed by:
Bobby Brooks 864-363-3922,
Weichert Realty-Shaun & Shari
Bought with:
Jasmine Herr
ChuckTown Homes PB KW
Source: Greater Greenville AOR,MLS#: 1564470
Facts & features
Interior
Bedrooms & bathrooms
- Bedrooms: 3
- Bathrooms: 3
- Full bathrooms: 2
- 1/2 bathrooms: 1
Primary bedroom
- Area: 231
- Dimensions: 21 x 11
Bedroom 2
- Area: 100
- Dimensions: 10 x 10
Bedroom 3
- Area: 120
- Dimensions: 12 x 10
Primary bathroom
- Features: Double Sink, Full Bath, Shower-Separate, Tub-Garden, Walk-In Closet(s)
Dining room
- Area: 224
- Dimensions: 16 x 14
Kitchen
- Area: 132
- Dimensions: 12 x 11
Living room
- Area: 224
- Dimensions: 16 x 14
Office
- Area: 154
- Dimensions: 14 x 11
Bonus room
- Area: 198
- Dimensions: 18 x 11
Den
- Area: 154
- Dimensions: 14 x 11
Heating
- Electric
Cooling
- Electric
Appliances
- Included: Dishwasher, Disposal, Range, Gas Water Heater
- Laundry: 1st Floor, Electric Dryer Hookup, Washer Hookup, Laundry Room
Features
- Ceiling Blown
- Flooring: Carpet, Laminate, Vinyl
- Doors: Storm Door(s)
- Basement: None
- Number of fireplaces: 1
- Fireplace features: Gas Log
Interior area
- Total structure area: 2,150
- Total interior livable area: 2,170 sqft
Property
Parking
- Total spaces: 2
- Parking features: Attached, Concrete
- Attached garage spaces: 2
- Has uncovered spaces: Yes
Features
- Levels: Two
- Stories: 2
- Patio & porch: Patio, Front Porch
Lot
- Size: 1.20 Acres
- Features: Corner Lot, Few Trees, 1 - 2 Acres
- Topography: Level
Details
- Parcel number: 0568.0901001.00
Construction
Type & style
- Home type: SingleFamily
- Architectural style: Traditional
- Property subtype: Single Family Residence, Residential
Materials
- Vinyl Siding
- Foundation: Slab
- Roof: Composition
Condition
- Year built: 2004
Utilities & green energy
- Sewer: Septic Tank
- Water: Public
- Utilities for property: Cable Available
Community & neighborhood
Community
- Community features: Common Areas
Location
- Region: Fountain Inn
- Subdivision: Deercreek
Price history
| Date | Event | Price |
|---|---|---|
| 12/22/2025 | Sold | $374,900$173/sqft |
Source: | ||
| 11/25/2025 | Contingent | $374,900$173/sqft |
Source: | ||
| 11/4/2025 | Price change | $374,900-1.3%$173/sqft |
Source: | ||
| 10/15/2025 | Price change | $379,900-2.6%$175/sqft |
Source: | ||
| 7/25/2025 | Listed for sale | $390,000+10.2%$180/sqft |
Source: | ||
Public tax history
| Year | Property taxes | Tax assessment |
|---|---|---|
| 2024 | $6,748 +417.6% | $352,600 +78.8% |
| 2023 | $1,304 +4.5% | $197,200 |
| 2022 | $1,248 +3.7% | $197,200 |
Find assessor info on the county website
Neighborhood: 29644
Nearby schools
GreatSchools rating
- 5/10Fork Shoals Elementary SchoolGrades: K-5Distance: 3.5 mi
- 7/10Ralph Chandler Middle SchoolGrades: 6-8Distance: 2.6 mi
- 7/10Woodmont High SchoolGrades: 9-12Distance: 7.1 mi
Schools provided by the listing agent
- Elementary: Fork Shoals
- Middle: Ralph Chandler
- High: Woodmont
Source: Greater Greenville AOR. This data may not be complete. We recommend contacting the local school district to confirm school assignments for this home.
Get a cash offer in 3 minutes
Find out how much your home could sell for in as little as 3 minutes with a no-obligation cash offer.
Estimated market value
$374,900
Get a cash offer in 3 minutes
Find out how much your home could sell for in as little as 3 minutes with a no-obligation cash offer.
Estimated market value
$374,900
