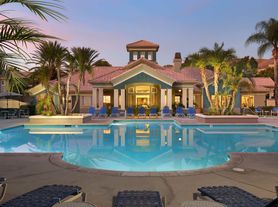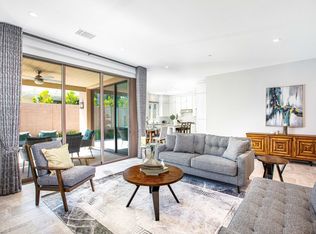Mediterranean charmer featuring 4 bedrooms and 2.5 baths is nestled in the wonderful hillside community in Foothill Ranch!!Tucked away on a quiet cul-de-sac street, this home features a long driveway leading to a charming front courtyard with archways. Step inside the formal living room offering an impressive double staircase with media niche, high-volume ceilings, gorgeous wood flooring, and upgraded lighting. The large remodeled kitchen boasts beautiful white cabinet, granite counter tops, center island with granite top and drawers, dual sinks, crown molding, recessed lighting, and a large picture window for abundant natural light. Dining room features sliding glass doors with a sunny view of the backyard. Dining room opens to the family room boasting a large, built-in entertainment center, cozy fireplace, crown molding, upgraded ceiling fan, and plenty of windows. Home has convenient inside laundry. Master suite boasts high-volume ceilings, large walk-in closet, travertine floors, new vanity with granite counter top and dual sinks. Sitting area upstairs is used as a small loft perfect for the kids. The backyard features multiple entertaining areas, raised planters, lots of fruits trees. This home has it all plus it's located just a short distance to an award-winning, Blue Ribbon elementary school, shopping, dining, and theaters. Must See!!
House for rent
$5,000/mo
2 Cameron Cir, Foothill Ranch, CA 92610
4beds
1,808sqft
Price may not include required fees and charges.
Singlefamily
Available now
Central air
In unit laundry
2 Attached garage spaces parking
Central, fireplace
What's special
Cozy fireplaceRaised plantersPlenty of windowsTravertine floorsLarge walk-in closetQuiet cul-de-sac streetHigh-volume ceilings
- 9 days |
- -- |
- -- |
Zillow last checked: 8 hours ago
Listing updated: January 16, 2026 at 09:49pm
Travel times
Facts & features
Interior
Bedrooms & bathrooms
- Bedrooms: 4
- Bathrooms: 3
- Full bathrooms: 2
- 1/2 bathrooms: 1
Heating
- Central, Fireplace
Cooling
- Central Air
Appliances
- Included: Dryer, Washer
- Laundry: In Unit, Inside, Laundry Room
Features
- All Bedrooms Down, Walk In Closet, Walk-In Closet(s)
- Has fireplace: Yes
Interior area
- Total interior livable area: 1,808 sqft
Property
Parking
- Total spaces: 2
- Parking features: Attached, Driveway, Garage, Covered
- Has attached garage: Yes
- Details: Contact manager
Features
- Stories: 2
- Exterior features: Contact manager
- Has view: Yes
- View description: City View
Details
- Parcel number: 61210119
Construction
Type & style
- Home type: SingleFamily
- Property subtype: SingleFamily
Condition
- Year built: 1995
Community & HOA
Location
- Region: Foothill Ranch
Financial & listing details
- Lease term: 12 Months
Price history
| Date | Event | Price |
|---|---|---|
| 1/9/2026 | Listed for rent | $5,000$3/sqft |
Source: CRMLS #OC26005485 Report a problem | ||
| 10/30/2025 | Listing removed | $5,000$3/sqft |
Source: CRMLS #OC25149142 Report a problem | ||
| 7/3/2025 | Listed for rent | $5,000$3/sqft |
Source: CRMLS #OC25149142 Report a problem | ||
| 3/29/2025 | Listing removed | $5,000$3/sqft |
Source: CRMLS #OC25048245 Report a problem | ||
| 3/5/2025 | Listed for rent | $5,000$3/sqft |
Source: CRMLS #OC25048245 Report a problem | ||
Neighborhood: 92610
Nearby schools
GreatSchools rating
- 7/10Foothill Ranch Elementary SchoolGrades: K-6Distance: 0.7 mi
- 7/10Rancho Santa Margarita Intermediate SchoolGrades: 7-8Distance: 5.7 mi
- 10/10Trabuco Hills High SchoolGrades: 9-12Distance: 2.5 mi

