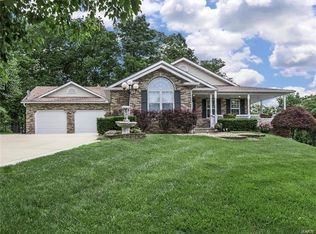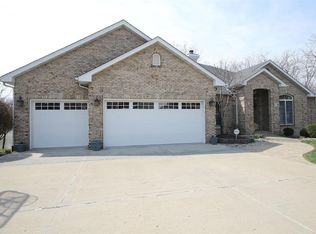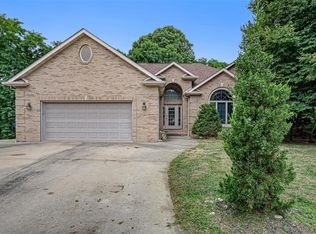Closed
Listing Provided by:
Mike Bockhorn 618-345-2889,
Re/Max Alliance
Bought with: Re/Max Alliance
$480,000
2 Chelsea Rd, Collinsville, IL 62234
4beds
4,044sqft
Single Family Residence
Built in 1996
10,245.31 Square Feet Lot
$486,900 Zestimate®
$119/sqft
$2,701 Estimated rent
Home value
$486,900
$463,000 - $511,000
$2,701/mo
Zestimate® history
Loading...
Owner options
Explore your selling options
What's special
Beautiful 4-bedroom, 3 full bath brick ranch-style home located in a quiet cul-de-sac with scenic waterfront. This home offers a spacious backyard featuring a large bumped-out deck with built-in seating, lighting, and a screened-in porch—ideal for outdoor entertaining or peaceful relaxation while enjoying the lake. You can also add a dock for easier access to the lake. Professionally landscaped with landscape lighting and an irrigation system, the exterior is both attractive and low-maintenance. Inside, the main living room features vaulted ceilings, a gas fireplace, and custom-built bookcases. A formal dining room and a cozy breakfast room provide great options for meals and gatherings. The kitchen includes double pantries. Main-floor laundry. The primary suite offers a tranquil retreat with a tray ceiling, built-in TV, a large walk-in closet, a whirlpool tub, and an updated walk-in shower. The finished walk-out lower level includes 9-foot ceilings, a steam shower in the bathroom, a spacious family room with a custom entertainment center by Weil, integrated sound system, and a roll-down projector screen—all of which stay. The basement also features a full bar with refrigerator (included), a cedar-lined walk-in closet, an office or bonus room, and a workshop area with double doors that open to the backyard. Additional highlights include a new roof installed in September 2025, surround sound with exterior speakers, and a pool table that stays. This well-maintained home offers comfort, functionality, and an exceptional setting.
Zillow last checked: 8 hours ago
Listing updated: November 19, 2025 at 03:48pm
Listing Provided by:
Mike Bockhorn 618-345-2889,
Re/Max Alliance
Bought with:
Mike Bockhorn, 475.166178
Re/Max Alliance
Source: MARIS,MLS#: 25067962 Originating MLS: Southwestern Illinois Board of REALTORS
Originating MLS: Southwestern Illinois Board of REALTORS
Facts & features
Interior
Bedrooms & bathrooms
- Bedrooms: 4
- Bathrooms: 3
- Full bathrooms: 3
- Main level bathrooms: 2
- Main level bedrooms: 3
Primary bedroom
- Features: Floor Covering: Carpeting
- Area: 268.27
- Dimensions: 19.3x13.9
Bedroom 2
- Features: Floor Covering: Carpeting
- Level: Main
- Area: 192.85
- Dimensions: 14.5x13.3
Bedroom 4
- Features: Floor Covering: Carpeting
- Level: Lower
- Area: 192.85
- Dimensions: 14.5x13.3
Primary bathroom
- Features: Floor Covering: Ceramic Tile
- Level: Main
- Area: 140.43
- Dimensions: 15.1x9.3
Bathroom
- Features: Floor Covering: Ceramic Tile
- Level: Main
- Area: 67.2
- Dimensions: 8.4x8
Bathroom 3
- Features: Floor Covering: Carpeting
- Level: Main
- Area: 186.34
- Dimensions: 15.4x12.1
Breakfast room
- Features: Floor Covering: Wood
- Level: Main
- Area: 174.72
- Dimensions: 15.6x11.2
Kitchen
- Features: Floor Covering: Wood
- Level: Main
- Area: 173.03
- Dimensions: 14.3x12.1
Living room
- Features: Floor Covering: Carpeting
- Level: Main
- Area: 517.59
- Dimensions: 24.3x21.3
Office
- Features: Floor Covering: Carpeting
- Level: Lower
- Area: 389.79
- Dimensions: 21.3x18.3
Recreation room
- Features: Floor Covering: Carpeting
- Level: Lower
- Area: 1190.64
- Dimensions: 36.3x32.8
Utility room
- Features: Floor Covering: Concrete
- Level: Lower
- Area: 124.96
- Dimensions: 17.6x7.1
Workshop
- Features: Floor Covering: Concrete
- Level: Lower
- Area: 293.15
- Dimensions: 20.5x14.3
Heating
- Forced Air, Natural Gas
Cooling
- Central Air, Electric
Appliances
- Included: Electric Cooktop, Dishwasher, Dryer, Microwave, Built-In Electric Oven, Refrigerator, Built-In Refrigerator, Washer
Features
- Flooring: Carpet, Ceramic Tile, Hardwood
- Basement: Finished,Full,Sleeping Area,Storage Space,Walk-Out Access
- Number of fireplaces: 1
- Fireplace features: Gas, Living Room
Interior area
- Total structure area: 4,044
- Total interior livable area: 4,044 sqft
- Finished area above ground: 2,324
- Finished area below ground: 1,720
Property
Parking
- Total spaces: 2
- Parking features: Garage - Attached
- Attached garage spaces: 2
Features
- Levels: One
- Waterfront features: Waterfront, Lake, Lake Front
Lot
- Size: 10,245 sqft
- Features: Back Yard, Cul-De-Sac, Front Yard, Landscaped, Sprinklers In Front, Sprinklers In Rear, Waterfront
Details
- Parcel number: 132212207202007
- Special conditions: Standard
Construction
Type & style
- Home type: SingleFamily
- Architectural style: Ranch,Traditional
- Property subtype: Single Family Residence
Materials
- Brick, Vinyl Siding
Condition
- Year built: 1996
Utilities & green energy
- Electric: Single Phase, Ameren
- Sewer: Public Sewer
- Water: Public
- Utilities for property: Cable Connected, Electricity Connected, Natural Gas Connected, Sewer Connected, Water Connected
Community & neighborhood
Location
- Region: Collinsville
- Subdivision: Knightsbridge
HOA & financial
HOA
- Has HOA: Yes
- HOA fee: $600 annually
- Amenities included: Lake
- Services included: Other
- Association name: Stout Lake Association
Other
Other facts
- Listing terms: Cash,Conventional,FHA,VA Loan
Price history
| Date | Event | Price |
|---|---|---|
| 11/17/2025 | Sold | $480,000$119/sqft |
Source: | ||
| 10/10/2025 | Pending sale | $480,000$119/sqft |
Source: | ||
| 10/6/2025 | Listed for sale | $480,000$119/sqft |
Source: | ||
Public tax history
| Year | Property taxes | Tax assessment |
|---|---|---|
| 2024 | $7,855 +7.7% | $133,870 +9.9% |
| 2023 | $7,290 +16.3% | $121,770 +8.1% |
| 2022 | $6,267 -4.3% | $112,600 +6.4% |
Find assessor info on the county website
Neighborhood: 62234
Nearby schools
GreatSchools rating
- 7/10Dorris Intermediate SchoolGrades: 4-6Distance: 0.3 mi
- 3/10Collinsville Middle SchoolGrades: 7-8Distance: 3.7 mi
- 4/10Collinsville High SchoolGrades: 9-12Distance: 4.1 mi
Schools provided by the listing agent
- Elementary: Collinsville Dist 10
- Middle: Collinsville Dist 10
- High: Collinsville
Source: MARIS. This data may not be complete. We recommend contacting the local school district to confirm school assignments for this home.

Get pre-qualified for a loan
At Zillow Home Loans, we can pre-qualify you in as little as 5 minutes with no impact to your credit score.An equal housing lender. NMLS #10287.


