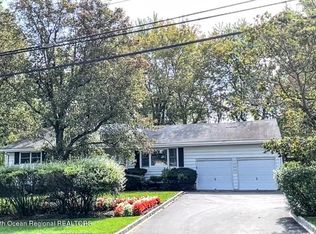Beautiful home located in desirable Holmdel on a wide tree lined street in ''Old Manor'' section. Prime location with close proximately to train, school and parkway entrance. This home is truly in mint condition and move in ready with so many recent up grades and renovations. Offers newer eat-in kitchen, stainless appliances, recess lighting which opens through French doors to a wonderful Florida room that pours in natural sunlight with a vaulted ceiling and hardwood floors. Large living room with a beautiful bow window, new carpet and the entire house freshly painted. Second floor offers 3 spacious bedrooms with a newer bath with shower. Fantastic lower level is ideal for extended family, Au pair suite or just for family entertaining.
This property is off market, which means it's not currently listed for sale or rent on Zillow. This may be different from what's available on other websites or public sources.
