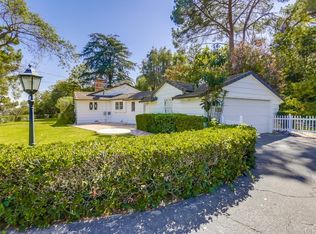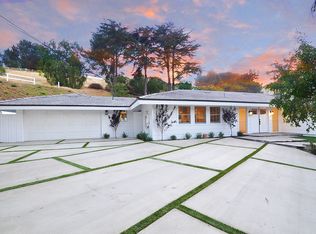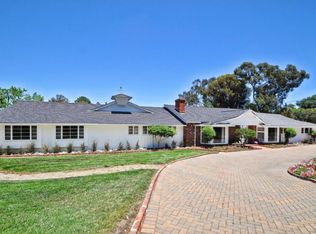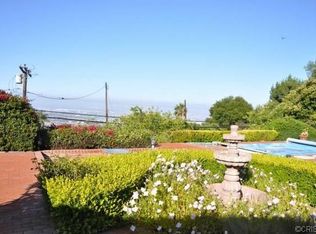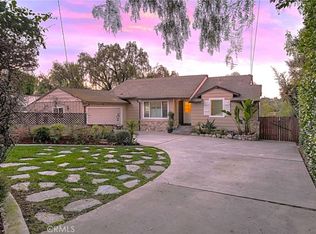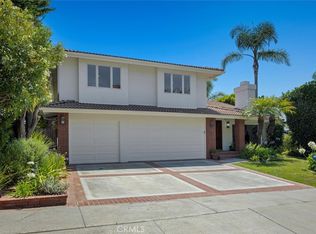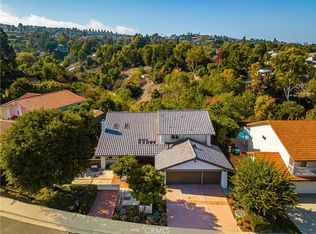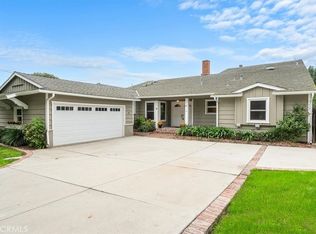A fire-resistant home on over an acre within a private city...
Amazing value in Rolling Hills.
Welcome to a visionary property that redefines sustainable luxury in this one-of-a-kind residence. Designed for the eco-conscious buyer with an eye for innovation, this home is not just a place to live—it’s a statement of values.
Situated on a sun-drenched corner lot in a private, guard-gated city, this architectural gem blends regenerative design with timeless elegance and everyday comfort. Thoughtfully engineered for health & performance, it features passive heat recovery & fresh air ventilation to maintain a comfortable interior climate year-round, minimizing energy use. The insulation is primarily crafted from lumber waste sourced from Germany’s Black Forest—a renewable, non-toxic material prized for its thermal performance & eco-friendliness. It was the first home on the West Coast to use fire-resistant hempcrete, a non-toxic, carbon-negative material offering superior insulation, indoor air quality, and durability.
Inside, you’re welcomed by soaring custom wood cathedral ceilings & an abundance of natural light from skylights & large windows. Venetian plaster & clay walls with mineral pigments for a refined, eco-conscious touch. The home offers plenty of space with 3 bedrooms, 2.5 bathrooms & an enormous family room.
Outdoors, the Certified Wildlife Habitat garden is an organic food lover’s dream, featuring 60 mature fruit trees—a thriving edible landscape. Imagine mornings spent harvesting your own fruit, and evenings cooking fresh vegetables from the raised garden beds & farming patches. Enjoy your bounty from the wrap-around covered porch or dine al fresco on one of the outdoor patios, designed for seamless indoor-outdoor living.
The lucky new owner can replace the 2 original driveways & rear-facing garage using previously-approved plans for a 3-car garage & ADU. Room to add a pool, horse stall, RV parking, art &/or music studio, allowing you to customize your vision of luxury country living.
Located within the coveted Palos Verdes School District and surrounded by hiking & equestrian trails, this property offers peace, privacy, connection to nature, and access to top-tier education—all just a short drive from coastal beaches & urban amenities.
This is more than a residence. It’s a pioneering achievement in sustainable luxury—designed to nurture, inspire, and endure. Price reduced to appraised value from April 2024.
Check out the Supplements.
For sale
Listing Provided by:
Tashia Hinchliffe DRE #01245590 310-383-7057,
Estate Properties
Price cut: $112K (10/24)
$2,600,000
2 Chuckwagon Rd, Rolling Hills, CA 90274
3beds
2,600sqft
Est.:
Single Family Residence
Built in 1949
1.17 Acres Lot
$2,527,900 Zestimate®
$1,000/sqft
$452/mo HOA
What's special
Private guard-gated cityOver an acreCertified wildlife habitat gardenSun-drenched corner lotEnormous family roomThriving edible landscapeFire-resistant home
- 186 days |
- 1,658 |
- 87 |
Zillow last checked: 8 hours ago
Listing updated: January 10, 2026 at 09:48pm
Listing Provided by:
Tashia Hinchliffe DRE #01245590 310-383-7057,
Estate Properties
Source: CRMLS,MLS#: PV25157424 Originating MLS: California Regional MLS
Originating MLS: California Regional MLS
Tour with a local agent
Facts & features
Interior
Bedrooms & bathrooms
- Bedrooms: 3
- Bathrooms: 3
- Full bathrooms: 2
- 1/2 bathrooms: 1
- Main level bathrooms: 3
- Main level bedrooms: 3
Rooms
- Room types: Attic, Bonus Room, Bedroom, Center Hall, Family Room, Kitchen, Laundry, Living Room, Primary Bathroom, Primary Bedroom, Other, Dining Room
Primary bedroom
- Features: Main Level Primary
Bedroom
- Features: All Bedrooms Down
Bedroom
- Features: Bedroom on Main Level
Bathroom
- Features: Bathtub, Full Bath on Main Level, Granite Counters, Tub Shower
Kitchen
- Features: Granite Counters, Kitchen Island, Pots & Pan Drawers, Walk-In Pantry
Heating
- Fireplace(s), High Efficiency, See Remarks
Cooling
- High Efficiency, See Remarks
Appliances
- Included: Dishwasher, Gas Cooktop, Gas Oven, Microwave, Refrigerator, Range Hood, Water Heater, Sump Pump
- Laundry: Washer Hookup, Inside, Laundry Room
Features
- Beamed Ceilings, Breakfast Bar, Block Walls, Cathedral Ceiling(s), Separate/Formal Dining Room, Granite Counters, High Ceilings, Track Lighting, Wood Product Walls, All Bedrooms Down, Attic, Bedroom on Main Level, Main Level Primary, Primary Suite
- Flooring: Concrete, Tile
- Doors: French Doors, Sliding Doors
- Windows: Blinds, Stained Glass, Skylight(s), Wood Frames
- Has fireplace: Yes
- Fireplace features: Family Room, Living Room, Wood Burning
- Common walls with other units/homes: No Common Walls
Interior area
- Total interior livable area: 2,600 sqft
Video & virtual tour
Property
Parking
- Total spaces: 7
- Parking features: Door-Multi, Driveway, Driveway Up Slope From Street, Electric Vehicle Charging Station(s), Garage, On Site, Paved, Garage Faces Rear, RV Potential, Side By Side
- Garage spaces: 2
- Uncovered spaces: 5
Accessibility
- Accessibility features: No Stairs, Parking, Accessible Entrance
Features
- Levels: One
- Stories: 1
- Entry location: Ground Level w/o Steps
- Patio & porch: Brick, Covered, Deck, Front Porch, Open, Patio, Tile, Wrap Around
- Exterior features: Rain Gutters
- Pool features: None
- Spa features: None
- Fencing: None
- Has view: Yes
- View description: Orchard, Peek-A-Boo, Trees/Woods
Lot
- Size: 1.17 Acres
- Features: 0-1 Unit/Acre, Back Yard, Corner Lot, Drip Irrigation/Bubblers, Front Yard, Garden, Horse Property, Irregular Lot, Lot Over 40000 Sqft, Level, Paved, Secluded, Sloped Up, Trees, Yard
Details
- Additional structures: Greenhouse
- Parcel number: 7567003021
- Zoning: RHRAS1
- Special conditions: Standard
- Horses can be raised: Yes
- Horse amenities: Riding Trail
Construction
Type & style
- Home type: SingleFamily
- Architectural style: See Remarks
- Property subtype: Single Family Residence
Materials
- Blown-In Insulation, Concrete, Stucco
- Foundation: Slab
- Roof: Tile
Condition
- Turnkey
- New construction: No
- Year built: 1949
Utilities & green energy
- Electric: Electricity - On Property
- Sewer: Septic Type Unknown
- Water: Public
- Utilities for property: Electricity Connected, Natural Gas Connected, Water Connected
Green energy
- Energy efficient items: Construction, Exposure/Shade, Insulation, Windows
- Construction elements: Biodegradable Materials, Conserving Methods
Community & HOA
Community
- Features: Hiking, Horse Trails, Rural, Ravine, Suburban
- Security: Carbon Monoxide Detector(s), Gated with Guard, Smoke Detector(s)
HOA
- Has HOA: Yes
- Amenities included: Controlled Access, Horse Trail(s), Meeting Room, Management, Outdoor Cooking Area, Picnic Area, Playground, Pickleball, Pets Allowed, Guard, Security, Tennis Court(s), Trail(s), Trash
- HOA fee: $2,712 semi-annually
- HOA name: Roling Hills Community Association
- HOA phone: 310-544-6222
Location
- Region: Rolling Hills
Financial & listing details
- Price per square foot: $1,000/sqft
- Tax assessed value: $2,538,407
- Annual tax amount: $29,917
- Date on market: 7/14/2025
- Cumulative days on market: 187 days
- Listing terms: Cash,Cash to New Loan,Conventional,Submit
- Inclusions: Greenhouse, fridge, microwave, rain barrels, decorative fountain, front patio table & 4 chairs, original house photo, macadamia nut vise, grape vine arbor, 4 raised garden beds, redwood for 5th garden bed, wood for vegetable garden framing
- Road surface type: Paved
Estimated market value
$2,527,900
$2.40M - $2.65M
$7,869/mo
Price history
Price history
| Date | Event | Price |
|---|---|---|
| 10/24/2025 | Price change | $2,600,000-4.1%$1,000/sqft |
Source: | ||
| 7/14/2025 | Listed for sale | $2,712,000+13.4%$1,043/sqft |
Source: | ||
| 7/14/2021 | Sold | $2,392,000-4.1%$920/sqft |
Source: Public Record Report a problem | ||
| 6/5/2021 | Pending sale | $2,495,000$960/sqft |
Source: | ||
| 5/26/2021 | Listed for sale | $2,495,000+159.9%$960/sqft |
Source: | ||
Public tax history
Public tax history
| Year | Property taxes | Tax assessment |
|---|---|---|
| 2025 | $29,917 +3.5% | $2,538,407 +2% |
| 2024 | $28,913 +1.2% | $2,488,636 +2% |
| 2023 | $28,571 +56% | $2,439,840 +58.6% |
Find assessor info on the county website
BuyAbility℠ payment
Est. payment
$16,795/mo
Principal & interest
$12876
Property taxes
$2557
Other costs
$1362
Climate risks
Neighborhood: 90274
Nearby schools
GreatSchools rating
- 8/10Dapplegray Elementary SchoolGrades: K-5Distance: 1.4 mi
- 8/10Miraleste Intermediate SchoolGrades: 6-8Distance: 0.4 mi
- 10/10Palos Verdes Peninsula High SchoolGrades: 9-12Distance: 2.7 mi
Schools provided by the listing agent
- Elementary: Dapplegray
- Middle: Miraleste
- High: Palos Verdes
Source: CRMLS. This data may not be complete. We recommend contacting the local school district to confirm school assignments for this home.
- Loading
- Loading
