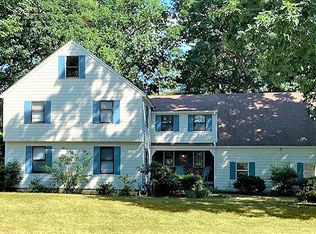This spacious home has everything you are looking forâover an acre of land in a neighborhood, bright, open floor plan and upgraded kitchen and bathrooms. The wall of windows in the expansive family room brings in the sun highlighting the cherry maple wood flooring. The adjacent kitchen has new granite countertops, glass tile backsplash and newer S/S appliances. Sliders lead to sunroom and tiered, wrap around composite deck overlooking lawn and woodlands. Dining and living rooms sparkle with stylish lighting fixtures and hardwood flooring. Fireplaces enhance both living and family rooms. Renovated bath with tiled shower and new vanity and convenient home office complete the 1st floor. 4 large bedrooms upstairs - 3 with hardwood, including master with 2 closets and full bath. Both full baths have fresh paint, updated flooring, new vanities, fixtures and lighting. More room in finished lower level. Other features include central air, newer hot water heater (2014) and exterior paint (2019)
This property is off market, which means it's not currently listed for sale or rent on Zillow. This may be different from what's available on other websites or public sources.
