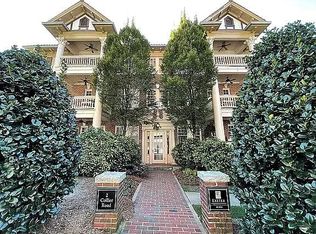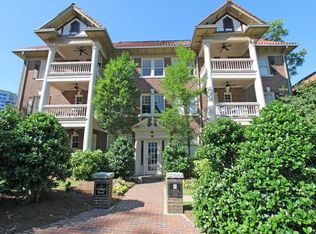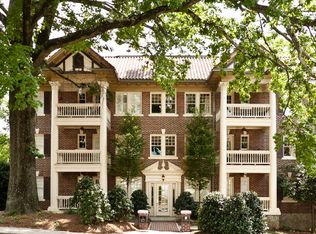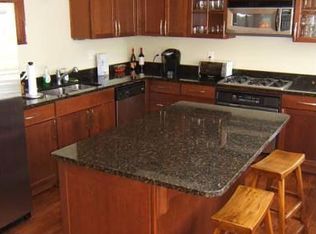Gorgeous main floor unit in building originally constructed in 1925 and remodeled by developers in 2005. Spacious open concept space with tons of natural light, side balcony, and gorgeous hard wood floors make this the perfect place to call home. Open updated kitchen w/granite countertops & stainless appliances. Home includes an onsite storage unit/ convenient covered parking. This location is perfect. Don't miss this opportunity to live in the heart of things. Close to shopping, dining, Piedmont, and the Belt line. Hard to find so much square footage at this price.
This property is off market, which means it's not currently listed for sale or rent on Zillow. This may be different from what's available on other websites or public sources.



