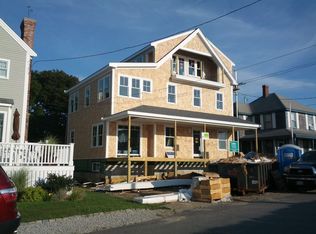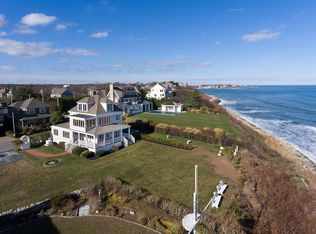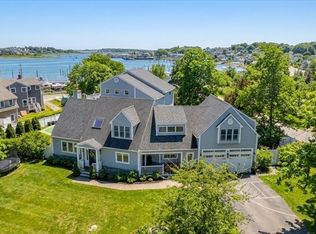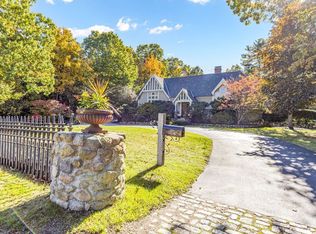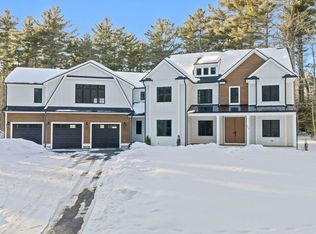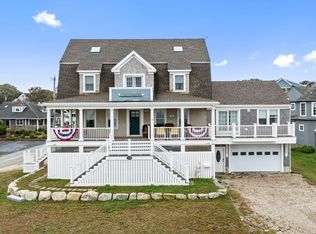This stunning brand new home is perched on Scituate’s coveted Third Cliff. The professional designers captured the essence of coastal living with a calming palette and soothing finishes. The builder's quality is evident throughout the home as you enjoy surprise features and upgrades coupled with a solid feel. Designed with a "no maintenance" goal so that your days are spent enjoying the vibrant community - days out on the boat or beaching at the Spit! Luxury living with extraordinary and surprising ocean views, plus a private in-law suite & third-floor office/study. An elevator provides seamless access to all levels perfect for guests or multigenerational living. The chef’s kitchen boasts Thermador appliances and custom cabinetry, while spa-like bathrooms include heated floors. The lower level has 10 foot ceilings, full size windows, and even its own laundry hookup! This is a rare chance to own a beautifully crafted seaside retreat in one of Scituate’s most desirable locations
For sale
$3,250,000
2 Collier Rd, Scituate, MA 02066
5beds
4,645sqft
Est.:
Single Family Residence
Built in 2025
5,240 Square Feet Lot
$3,142,600 Zestimate®
$700/sqft
$-- HOA
What's special
Private in-law suite
- 54 days |
- 2,614 |
- 35 |
Zillow last checked: 8 hours ago
Listing updated: February 22, 2026 at 09:06am
Listed by:
Jeremy Henry 978-877-3982,
Michelle Larnard Real Estate Group LLC 781-383-5100
Source: MLS PIN,MLS#: 73464964
Tour with a local agent
Facts & features
Interior
Bedrooms & bathrooms
- Bedrooms: 5
- Bathrooms: 6
- Full bathrooms: 5
- 1/2 bathrooms: 1
Primary bedroom
- Features: Bathroom - Full, Bathroom - Double Vanity/Sink, Walk-In Closet(s), Flooring - Engineered Hardwood
- Level: Second
Bedroom 2
- Features: Bathroom - Full, Bathroom - Double Vanity/Sink, Walk-In Closet(s), Flooring - Engineered Hardwood
- Level: Second
Bedroom 3
- Features: Bathroom - Full, Bathroom - Double Vanity/Sink, Vaulted Ceiling(s), Closet, Flooring - Engineered Hardwood
- Level: Second
Bedroom 4
- Features: Bathroom - Full, Bathroom - Double Vanity/Sink, Vaulted Ceiling(s), Closet, Flooring - Engineered Hardwood
- Level: Second
Bedroom 5
- Features: Closet, Flooring - Engineered Hardwood
- Level: Basement
Bathroom 1
- Features: Bathroom - Full, Bathroom - Double Vanity/Sink, Bathroom - Tiled With Shower Stall, Flooring - Stone/Ceramic Tile, Countertops - Stone/Granite/Solid, Soaking Tub
- Level: Second
Bathroom 2
- Features: Bathroom - Full, Bathroom - Tiled With Shower Stall, Flooring - Stone/Ceramic Tile, Countertops - Stone/Granite/Solid, Dressing Room
- Level: Second
Bathroom 3
- Features: Bathroom - Full, Bathroom - Double Vanity/Sink, Bathroom - Tiled With Tub & Shower, Vaulted Ceiling(s), Closet - Linen, Closet, Flooring - Stone/Ceramic Tile, Countertops - Stone/Granite/Solid
- Level: Second
Dining room
- Features: Exterior Access, Recessed Lighting, Flooring - Engineered Hardwood
- Level: First
Family room
- Features: Bathroom - Full, Vaulted Ceiling(s), Walk-In Closet(s), Balcony / Deck, Balcony - Exterior, Wet Bar, Deck - Exterior, Slider, Lighting - Pendant, Flooring - Engineered Hardwood, Window Seat
- Level: Third
Kitchen
- Features: Bathroom - Half, Pantry, Kitchen Island, Exterior Access, Open Floorplan, Slider, Wine Chiller, Gas Stove, Flooring - Engineered Hardwood
- Level: First
Living room
- Features: Exterior Access, Flooring - Engineered Hardwood
- Level: First
Heating
- Central
Cooling
- Central Air
Appliances
- Included: Tankless Water Heater, Range, Dishwasher, Disposal, Microwave, Refrigerator, Freezer, Washer, Dryer, ENERGY STAR Qualified Refrigerator, Wine Refrigerator, ENERGY STAR Qualified Dryer, ENERGY STAR Qualified Dishwasher, ENERGY STAR Qualified Washer, Vacuum System, Range Hood, Oven, Second Dishwasher, Wine Cooler, Plumbed For Ice Maker
- Laundry: Closet/Cabinets - Custom Built, Flooring - Stone/Ceramic Tile, Stone/Granite/Solid Countertops, Gas Dryer Hookup, Washer Hookup, Sink, Second Floor
Features
- Bathroom - Full, Bathroom - Tiled With Shower Stall, Countertops - Stone/Granite/Solid, Window Seat, Bathroom - Tiled With Tub & Shower, Bathroom - Half, Closet, Closet/Cabinets - Custom Built, Wet bar, Bathroom, Media Room, Central Vacuum, Wet Bar, Finish - Cement Plaster, Elevator
- Flooring: Engineered Hardwood, Flooring - Stone/Ceramic Tile, Flooring - Engineered Hardwood
- Doors: Insulated Doors
- Windows: Insulated Windows
- Basement: Full,Finished,Interior Entry,Sump Pump
- Number of fireplaces: 1
- Fireplace features: Living Room
Interior area
- Total structure area: 4,645
- Total interior livable area: 4,645 sqft
- Finished area above ground: 3,745
- Finished area below ground: 900
Property
Parking
- Total spaces: 4
- Parking features: Attached, Off Street, On Street
- Attached garage spaces: 2
- Uncovered spaces: 2
Features
- Patio & porch: Deck, Deck - Roof, Deck - Wood, Patio
- Exterior features: Permeable Paving, Deck, Deck - Roof, Deck - Wood, Patio, Rain Gutters, Professional Landscaping, Sprinkler System, Decorative Lighting, Drought Tolerant/Water Conserving Landscaping, Stone Wall, Cistern Water Storage, ET Irrigation Controller
- Has view: Yes
- View description: Scenic View(s), Water, Marsh, Ocean, Private Water View, River
- Has water view: Yes
- Water view: Marsh,Ocean,Private,River,Water
- Waterfront features: Ocean, River, Walk to, 0 to 1/10 Mile To Beach, Beach Ownership(Public)
Lot
- Size: 5,240 Square Feet
- Features: Corner Lot
Details
- Parcel number: M:064 B:003 L:001,1170467
- Zoning: R3
Construction
Type & style
- Home type: SingleFamily
- Architectural style: Other (See Remarks)
- Property subtype: Single Family Residence
- Attached to another structure: Yes
Materials
- Frame
- Foundation: Concrete Perimeter
- Roof: Wood
Condition
- Year built: 2025
Utilities & green energy
- Electric: 200+ Amp Service, Generator Connection
- Sewer: Public Sewer
- Water: Public
- Utilities for property: for Gas Range, for Gas Oven, for Gas Dryer, Icemaker Connection, Generator Connection
Green energy
- Water conservation: Gray Water System, Water-Smart Landscaping, Water Recycling, ET Irrigation Controller
Community & HOA
Community
- Features: Golf, Conservation Area
HOA
- Has HOA: No
Location
- Region: Scituate
Financial & listing details
- Price per square foot: $700/sqft
- Tax assessed value: $856,900
- Annual tax amount: $8,560
- Date on market: 1/3/2026
Estimated market value
$3,142,600
$2.99M - $3.30M
$3,517/mo
Price history
Price history
| Date | Event | Price |
|---|---|---|
| 1/3/2026 | Listed for sale | $3,250,000-1.5%$700/sqft |
Source: MLS PIN #73464964 Report a problem | ||
| 1/3/2026 | Listing removed | $3,299,000$710/sqft |
Source: MLS PIN #73378803 Report a problem | ||
| 12/3/2025 | Listed for sale | $3,299,000$710/sqft |
Source: MLS PIN #73378803 Report a problem | ||
| 11/19/2025 | Contingent | $3,299,000$710/sqft |
Source: MLS PIN #73378803 Report a problem | ||
| 10/31/2025 | Price change | $3,299,000-4.4%$710/sqft |
Source: MLS PIN #73378803 Report a problem | ||
| 5/22/2025 | Listed for sale | $3,450,000+303.5%$743/sqft |
Source: MLS PIN #73378803 Report a problem | ||
| 2/23/2024 | Sold | $855,000-9%$184/sqft |
Source: MLS PIN #73146332 Report a problem | ||
| 1/1/2024 | Listing removed | -- |
Source: MLS PIN #73146332 Report a problem | ||
| 12/21/2023 | Contingent | $940,000$202/sqft |
Source: MLS PIN #73146332 Report a problem | ||
| 11/13/2023 | Price change | $940,000-5.9%$202/sqft |
Source: MLS PIN #73146332 Report a problem | ||
| 10/18/2023 | Price change | $999,000-4.8%$215/sqft |
Source: MLS PIN #73146332 Report a problem | ||
| 9/18/2023 | Price change | $1,049,000-12.6%$226/sqft |
Source: MLS PIN #73146332 Report a problem | ||
| 8/9/2023 | Listed for sale | $1,200,000$258/sqft |
Source: MLS PIN #73146332 Report a problem | ||
Public tax history
Public tax history
| Year | Property taxes | Tax assessment |
|---|---|---|
| 2025 | $8,560 -18.4% | $856,900 -15.3% |
| 2024 | $10,484 +8.4% | $1,012,000 +16.5% |
| 2023 | $9,669 +6.6% | $868,700 +20.9% |
| 2022 | $9,071 +0.5% | $718,800 +6.2% |
| 2021 | $9,022 +2.1% | $676,800 +3.4% |
| 2020 | $8,838 +12.3% | $654,700 +14.3% |
| 2019 | $7,868 -2.6% | $572,600 -1.1% |
| 2018 | $8,074 +2.5% | $578,800 +3.6% |
| 2017 | $7,875 +2.2% | $558,900 +2.6% |
| 2016 | $7,702 +12% | $544,700 +3.8% |
| 2015 | $6,875 +9.5% | $524,800 +9.1% |
| 2014 | $6,280 +2.6% | $481,200 |
| 2013 | $6,121 -1% | $481,200 -4% |
| 2012 | $6,185 +7.4% | $501,200 -2.1% |
| 2011 | $5,760 +0.6% | $512,000 -5.5% |
| 2010 | $5,724 +3.4% | $542,000 -5.2% |
| 2009 | $5,537 +11.9% | $572,000 +6.5% |
| 2008 | $4,950 +10.9% | $536,900 |
| 2007 | $4,462 +2.3% | $536,900 +0.4% |
| 2006 | $4,363 +2.1% | $534,700 +18.6% |
| 2005 | $4,275 +1.5% | $451,000 +7.1% |
| 2004 | $4,210 +6.6% | $421,000 |
| 2003 | $3,949 -6% | $421,000 +53.4% |
| 2002 | $4,201 +12.9% | $274,400 +2.2% |
| 2000 | $3,720 | $268,600 |
Find assessor info on the county website
BuyAbility℠ payment
Est. payment
$19,275/mo
Principal & interest
$16323
Property taxes
$2952
Climate risks
Neighborhood: 02066
Nearby schools
GreatSchools rating
- 8/10Jenkins Elementary SchoolGrades: K-5Distance: 1.3 mi
- 7/10Gates Intermediate SchoolGrades: 6-8Distance: 3 mi
- 9/10Scituate High SchoolGrades: 9-12Distance: 3.2 mi
