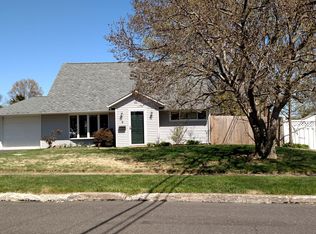Welcome to the lovely expanded jubilee at 2 Crestwood Road in Cobalt Ridge. This home's charm is evident before you even step foot inside - you're able to see the window-lined living room, the front door garden, and the side shrubbery. You'll notice the vinyl flooring running throughout the first floor when entering the extra large living room to the immediate left of the entrance. This room is filled with natural light from all seven windows and comes with a ceiling fan and a built-in AC. The garage has been converted to give more space to the living room and create the formal dining room just beyond the pseudo-three-centered arched doorway. The door to your backyard is in the formal dining area. Beyond that is the remodeled eat-in kitchen with a built-in pantry, plenty of hardwood cabinets, all-white appliances, a ceiling fan, and a view of your fenced-in backyard. Completing this floor is a fully remodeled hall bathroom and an expanded primary bedroom. The primary room is fully carpeted and has a ceiling fan, exposed wood beams, and a double-wide closet. Upstairs are two large bedrooms. The second and third bedrooms are fully carpeted, come with a ceiling fan, have double-wide closets, and have an arched ceiling creating a unique architectural effect. There is also a remodeled full bathroom with tiled walls and flooring and a tub shower. Enjoy BBQs on the brick porch in your fenced-in backyard. This spacious area has a mature tree and a shed and is just waiting to transform into your personal paradise. Located in the prestigious Neshaminy School District, this home is just blocks away from parks, stores, restaurants, and so much more. This homes adds Green Energy to your life with cost saving Solar Panels. Solar panels are not leased! Book your time to see this home before it's sold!
This property is off market, which means it's not currently listed for sale or rent on Zillow. This may be different from what's available on other websites or public sources.

