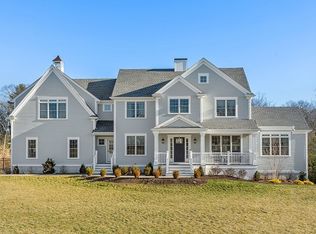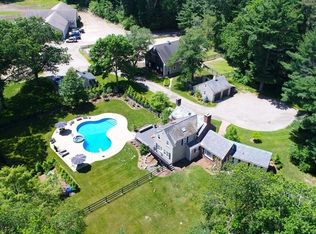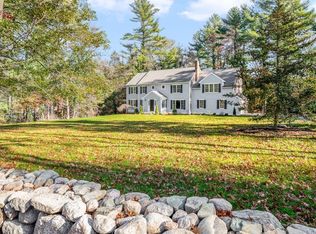Sold for $2,110,000 on 11/18/25
$2,110,000
2 Curtis Farm Rd, Norwell, MA 02061
4beds
6,442sqft
Single Family Residence
Built in 2016
1.01 Acres Lot
$2,123,600 Zestimate®
$328/sqft
$7,562 Estimated rent
Home value
$2,123,600
$1.97M - $2.29M
$7,562/mo
Zestimate® history
Loading...
Owner options
Explore your selling options
What's special
Discover 2 Curtis Farm Rd, where timeless curb appeal meets modern living in one of Norwell’s most desirable new neighborhoods. Built in 2016 on a private cul-de-sac, this brick-front Colonial offers 6,400+ sq ft of beautifully designed space. A chef’s kitchen with oversized island, SubZero, and walk-in pantry flows into bright, open living areas perfect for gathering. The luxurious primary suite includes dual custom closets, spa bath, and sitting room. The walk-out lower level delivers a wow factor with full theater, gym, game room, and wet bar. Outside, a fenced yard with stone patio, hot tub, and fire pit creates the ultimate retreat. With 4 bedrooms, 2 home offices, a 3-car garage, and thoughtful updates throughout, this move-in ready home blends the best of new construction with neighborhood charm—just minutes from top schools, town center, and highway access.
Zillow last checked: 8 hours ago
Listing updated: November 18, 2025 at 04:14pm
Listed by:
Beth Rooney 617-922-2547,
eXp Realty 888-854-7493
Bought with:
Rebecca Glynn
Coldwell Banker Realty - Norwell - Hanover Regional Office
Source: MLS PIN,MLS#: 73424057
Facts & features
Interior
Bedrooms & bathrooms
- Bedrooms: 4
- Bathrooms: 5
- Full bathrooms: 4
- 1/2 bathrooms: 1
Primary bedroom
- Features: Bathroom - Full, Bathroom - Double Vanity/Sink, Walk-In Closet(s), Closet/Cabinets - Custom Built, Flooring - Hardwood, Lighting - Overhead, Crown Molding, Decorative Molding, Tray Ceiling(s)
- Level: Second
- Area: 247.5
- Dimensions: 18 x 13.75
Bedroom 2
- Features: Flooring - Wall to Wall Carpet, Window(s) - Bay/Bow/Box
- Level: Second
- Area: 156
- Dimensions: 13 x 12
Bedroom 3
- Features: Flooring - Wall to Wall Carpet, Window(s) - Bay/Bow/Box
- Level: Second
- Area: 342
- Dimensions: 19 x 18
Bedroom 4
- Features: Flooring - Wall to Wall Carpet, Window(s) - Bay/Bow/Box
- Level: Second
- Area: 132
- Dimensions: 12 x 11
Primary bathroom
- Features: No
Dining room
- Features: Flooring - Hardwood, Window(s) - Bay/Bow/Box, Recessed Lighting, Lighting - Overhead, Tray Ceiling(s)
- Level: Main,First
- Area: 183.81
- Dimensions: 14.42 x 12.75
Family room
- Features: Flooring - Hardwood, Window(s) - Picture, Balcony / Deck, Wet Bar, Recessed Lighting, Tray Ceiling(s)
- Level: Main,First
- Area: 352.5
- Dimensions: 19.58 x 18
Kitchen
- Features: Closet/Cabinets - Custom Built, Flooring - Hardwood, Dining Area, Kitchen Island, Breakfast Bar / Nook, Open Floorplan, Recessed Lighting, Stainless Steel Appliances, Gas Stove, Lighting - Overhead
- Level: Main,First
- Area: 226.67
- Dimensions: 16 x 14.17
Living room
- Features: Flooring - Hardwood, Window(s) - Bay/Bow/Box, Recessed Lighting, Crown Molding
- Level: Main,First
- Area: 182.46
- Dimensions: 14.5 x 12.58
Office
- Features: Ceiling - Vaulted, Closet/Cabinets - Custom Built, Flooring - Hardwood, Window(s) - Picture, Balcony / Deck, Exterior Access, Lighting - Overhead
- Level: Main
- Area: 126.24
- Dimensions: 12.42 x 10.17
Heating
- Forced Air, Propane, Fireplace
Cooling
- Central Air
Appliances
- Laundry: Closet/Cabinets - Custom Built, Flooring - Stone/Ceramic Tile, Window(s) - Picture, Attic Access, Sink, Second Floor, Electric Dryer Hookup, Washer Hookup
Features
- Recessed Lighting, Vaulted Ceiling(s), Closet/Cabinets - Custom Built, Lighting - Overhead, Media Room, Home Office, Office, Exercise Room, Sun Room, Central Vacuum, Wet Bar
- Flooring: Tile, Carpet, Hardwood, Flooring - Wall to Wall Carpet, Flooring - Hardwood
- Doors: French Doors, Insulated Doors
- Windows: Picture, Insulated Windows, Screens
- Basement: Full,Finished,Walk-Out Access,Interior Entry,Sump Pump
- Number of fireplaces: 2
- Fireplace features: Family Room
Interior area
- Total structure area: 6,442
- Total interior livable area: 6,442 sqft
- Finished area above ground: 4,757
- Finished area below ground: 1,685
Property
Parking
- Total spaces: 15
- Parking features: Attached, Garage Door Opener, Paved Drive, Off Street, Paved
- Attached garage spaces: 3
- Uncovered spaces: 12
Features
- Patio & porch: Porch, Deck, Patio
- Exterior features: Balcony / Deck, Porch, Deck, Patio, Rain Gutters, Hot Tub/Spa, Professional Landscaping, Sprinkler System, Decorative Lighting, Screens, Fenced Yard, Stone Wall
- Has spa: Yes
- Spa features: Private
- Fencing: Fenced/Enclosed,Fenced
Lot
- Size: 1.01 Acres
- Features: Cul-De-Sac, Corner Lot
Details
- Parcel number: M:59 L:45,4844065
- Zoning: Res
Construction
Type & style
- Home type: SingleFamily
- Architectural style: Colonial
- Property subtype: Single Family Residence
Materials
- Frame
- Foundation: Concrete Perimeter
- Roof: Shingle
Condition
- Year built: 2016
Utilities & green energy
- Electric: 220 Volts, Generator Connection
- Sewer: Private Sewer
- Water: Public
- Utilities for property: for Gas Range, for Electric Oven, for Electric Dryer, Washer Hookup, Generator Connection
Green energy
- Energy efficient items: Thermostat
Community & neighborhood
Security
- Security features: Security System
Community
- Community features: Park, Walk/Jog Trails, Bike Path, Conservation Area, Public School, Sidewalks
Location
- Region: Norwell
- Subdivision: Norwell Estates
HOA & financial
HOA
- Has HOA: Yes
- HOA fee: $160 monthly
Other
Other facts
- Road surface type: Paved
Price history
| Date | Event | Price |
|---|---|---|
| 11/18/2025 | Sold | $2,110,000-4%$328/sqft |
Source: MLS PIN #73424057 Report a problem | ||
| 9/28/2025 | Contingent | $2,199,000$341/sqft |
Source: MLS PIN #73424057 Report a problem | ||
| 9/26/2025 | Listed for sale | $2,199,000$341/sqft |
Source: MLS PIN #73424057 Report a problem | ||
| 9/10/2025 | Contingent | $2,199,000$341/sqft |
Source: MLS PIN #73424057 Report a problem | ||
| 9/3/2025 | Listed for sale | $2,199,000$341/sqft |
Source: MLS PIN #73424057 Report a problem | ||
Public tax history
| Year | Property taxes | Tax assessment |
|---|---|---|
| 2025 | $22,205 +4.7% | $1,698,900 +7.8% |
| 2024 | $21,212 -0.8% | $1,575,900 +12.7% |
| 2023 | $21,385 +3.7% | $1,398,600 +12.7% |
Find assessor info on the county website
Neighborhood: 02061
Nearby schools
GreatSchools rating
- 8/10Grace Farrar Cole Elementary SchoolGrades: PK-5Distance: 4.4 mi
- 8/10Norwell Middle SchoolGrades: 6-8Distance: 1.2 mi
- 10/10Norwell High SchoolGrades: 9-12Distance: 2.1 mi
Schools provided by the listing agent
- Elementary: Cole
- Middle: Norwell Middle
- High: Norwell High
Source: MLS PIN. This data may not be complete. We recommend contacting the local school district to confirm school assignments for this home.
Get a cash offer in 3 minutes
Find out how much your home could sell for in as little as 3 minutes with a no-obligation cash offer.
Estimated market value
$2,123,600
Get a cash offer in 3 minutes
Find out how much your home could sell for in as little as 3 minutes with a no-obligation cash offer.
Estimated market value
$2,123,600


