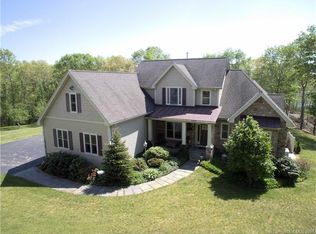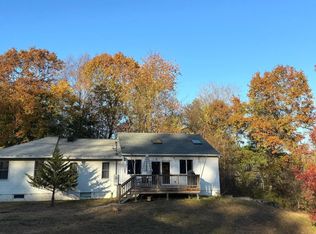Sold for $1,000,000 on 08/08/25
$1,000,000
2 Darrows Ridge, East Lyme, CT 06333
5beds
4,442sqft
Single Family Residence
Built in 2006
1.91 Acres Lot
$1,035,500 Zestimate®
$225/sqft
$5,141 Estimated rent
Home value
$1,035,500
$922,000 - $1.16M
$5,141/mo
Zestimate® history
Loading...
Owner options
Explore your selling options
What's special
5-BEDROOM DIRECT WATERFRONT HOME ON DARROWS RIDGE! Rarely available, extraordinary, custom residence w/easy direct water access & breaktaking views of 47-acre Darrow Pond. Nestled on nearly 2 acres within coveted Darrows Ridge community. Well maintained & move-in ready. Walk across your private backyard & enjoy unmatched scenic tranquility at the water's edge. A picture perfect front porch, w/classic column detail, immediately adds to the 10+ curb appeal. The oversized front door opens to a sun-filled foyer, w/2-story soaring ceilings & center hall staircase. Spacious, bright, and open floor plan invites amazing entertaining and casual living alike. Gleaming hardwood floors flow in all directions. Formal rooms combine with leisurely expanses throughout 4,442sf across 3 levels. The inventive floor plan offers excellent versatility for family & guests. An elegant living room leads to a home office that could be imagined as a main level 6th bedroom. A formal dining room, w/crown molding detail & large windows, make for festive gatherings. A chef's kitchen is clad w/premium finishes & fixtures including rich warm custom cabinetry, granite countertops, premium appliances including a Wolf gas range/oven, Subzero refrigerator, a new dishwasher, pantry, & large breakfast bar. A spacious informal eat-in dining area is bright w/a wall of windows & French door pouring out onto a spacious maintenance-free deck. The 9' ceilings continue to naturally flow into a well-scaled family room w/center gas fireplace flanked by large windows w/spectacular views of the pond just beyond. The first floor is complete w/a turnkey powder room, large laundry room, & access to an attached 3-car garage. Follow the additional back staircase up to reveal an outstanding second level, home to a spectacular primary suite, 4 more bedrooms, & 2 beautiful full bathrooms. The main bedroom suite is its own luxurious sanctuary. A generous bedroom flows through a French glass door leading to a pair of massive walk-in closets & opening into a stunning primary bathroom w/opulent custom vanity cabinets, marble tile, granite countertops, a whirlpool soaking tub, large walk-in shower, & private loo. A guest suite, w/ensuite full bathroom & walk-in closet, will ensure that you are always the most fabulous host. Other bedrooms are serviced by another bathroom w/double sinks, wood cabinet, granite counter, & separate room w/ shower/tub combination & loo. The fourth bedroom, w/double glass French doors, is ideal for a second home office, play room, or study lab. The finished walkout lower level adds 915sf of additional living space ideal for a game room, rec room, billiard room, theatre, or home gym with a door opening out to a stone patio rimmed by masonry walls & professional landscaping. Meander down to over 300' of private waterfront accessibility to soak in magnificent Darrow Pond. Enjoy kayaking, paddle boarding, & swimming just off of your own shore. An extended paved driveway leads to a garage/shed outbuilding to house lawn equipment or for the ultimate workshop for the car enthusiast or woodsmith. Other notable features include a generator hook-up, gutter screens, new water treatment system, new washer & dryer, home audio & security system, invisible pet fence, & recently updated plumbing & lighting fixtures. Ideally situated minutes from I-95 & midway from Boston & NYC. Convenient commutes to New London, New Haven, & Hartford. Enjoy a seaside community lifestyle w/multiple town beach access, shopping, dining, state forests, marinas, golf courses, outdoor centers, & top rated schools. This is a must see! Easy to show! Won't last!
Zillow last checked: 8 hours ago
Listing updated: August 08, 2025 at 03:02pm
Listed by:
Kiara C. Rusconi 860-573-3382,
William Raveis Real Estate 860-633-0111
Bought with:
Kristopher J. Tramont, REB.0794869
Real Broker CT, LLC
Source: Smart MLS,MLS#: 24089679
Facts & features
Interior
Bedrooms & bathrooms
- Bedrooms: 5
- Bathrooms: 4
- Full bathrooms: 3
- 1/2 bathrooms: 1
Primary bedroom
- Features: French Doors, Full Bath, Walk-In Closet(s), Hardwood Floor
- Level: Upper
- Area: 196 Square Feet
- Dimensions: 14 x 14
Bedroom
- Features: Full Bath, Granite Counters, Walk-In Closet(s)
- Level: Upper
- Area: 143 Square Feet
- Dimensions: 13 x 11
Bedroom
- Features: French Doors, Hardwood Floor
- Level: Upper
- Area: 210 Square Feet
- Dimensions: 14 x 15
Bedroom
- Level: Upper
- Area: 121 Square Feet
- Dimensions: 11 x 11
Bedroom
- Level: Upper
- Area: 121 Square Feet
- Dimensions: 11 x 11
Primary bathroom
- Features: Granite Counters, Double-Sink, Dressing Room, Stall Shower, Whirlpool Tub, Marble Floor
- Level: Upper
Bathroom
- Features: Double-Sink, Granite Counters, Tile Floor, Tub w/Shower
- Level: Upper
Den
- Features: Remodeled, Laminate Floor
- Level: Lower
- Area: 468 Square Feet
- Dimensions: 26 x 18
Dining room
- Features: High Ceilings, Hardwood Floor
- Level: Main
- Area: 156 Square Feet
- Dimensions: 13 x 12
Family room
- Features: High Ceilings, Gas Log Fireplace, Hardwood Floor
- Level: Main
- Area: 320 Square Feet
- Dimensions: 20 x 16
Kitchen
- Features: Breakfast Bar, Granite Counters, Dining Area, French Doors, Pantry, Hardwood Floor
- Level: Main
- Area: 280 Square Feet
- Dimensions: 20 x 14
Living room
- Features: High Ceilings, Hardwood Floor
- Level: Main
- Area: 204 Square Feet
- Dimensions: 17 x 12
Office
- Features: High Ceilings, Hardwood Floor
- Level: Main
- Area: 144 Square Feet
- Dimensions: 12 x 12
Rec play room
- Features: Remodeled, Patio/Terrace, Laminate Floor
- Level: Lower
- Area: 450 Square Feet
- Dimensions: 30 x 15
Heating
- Forced Air, Zoned, Oil
Cooling
- Central Air, Zoned
Appliances
- Included: Gas Range, Microwave, Range Hood, Subzero, Dishwasher, Washer, Dryer, Water Heater, Tankless Water Heater
- Laundry: Main Level
Features
- Sound System, Wired for Data, Open Floorplan, Entrance Foyer, Smart Thermostat
- Doors: French Doors
- Windows: Thermopane Windows
- Basement: Full,Heated,Storage Space,Interior Entry,Partially Finished,Liveable Space
- Attic: Pull Down Stairs
- Number of fireplaces: 1
- Fireplace features: Insert
Interior area
- Total structure area: 4,442
- Total interior livable area: 4,442 sqft
- Finished area above ground: 3,527
- Finished area below ground: 915
Property
Parking
- Total spaces: 3
- Parking features: Attached, Garage Door Opener
- Attached garage spaces: 3
Features
- Patio & porch: Porch, Deck, Patio
- Exterior features: Rain Gutters, Lighting
- Fencing: Electric
- Has view: Yes
- View description: Water
- Has water view: Yes
- Water view: Water
- Waterfront features: Waterfront, Pond, Access
Lot
- Size: 1.91 Acres
- Features: Subdivided, Few Trees, Cul-De-Sac, Landscaped
Details
- Additional structures: Shed(s)
- Parcel number: 2508345
- Zoning: R40
- Other equipment: Generator Ready
Construction
Type & style
- Home type: SingleFamily
- Architectural style: Colonial
- Property subtype: Single Family Residence
Materials
- Vinyl Siding, Brick
- Foundation: Concrete Perimeter
- Roof: Asphalt
Condition
- New construction: No
- Year built: 2006
Utilities & green energy
- Sewer: Septic Tank
- Water: Well
- Utilities for property: Underground Utilities
Green energy
- Energy efficient items: Thermostat, Ridge Vents, Windows
Community & neighborhood
Security
- Security features: Security System
Community
- Community features: Golf, Health Club, Library, Medical Facilities, Park, Public Rec Facilities, Shopping/Mall
Location
- Region: East Lyme
- Subdivision: Darrows Ridge
HOA & financial
HOA
- Has HOA: Yes
- HOA fee: $200 annually
- Services included: Maintenance Grounds
Price history
| Date | Event | Price |
|---|---|---|
| 8/8/2025 | Sold | $1,000,000-8.7%$225/sqft |
Source: | ||
| 6/11/2025 | Pending sale | $1,095,000$247/sqft |
Source: | ||
| 5/9/2025 | Listed for sale | $1,095,000+18.4%$247/sqft |
Source: | ||
| 7/21/2022 | Listing removed | -- |
Source: | ||
| 5/13/2022 | Listed for sale | $925,000+36%$208/sqft |
Source: | ||
Public tax history
| Year | Property taxes | Tax assessment |
|---|---|---|
| 2025 | $15,915 +6.7% | $568,190 +0.3% |
| 2024 | $14,920 +5.9% | $566,230 |
| 2023 | $14,088 +4.4% | $566,230 |
Find assessor info on the county website
Neighborhood: 06333
Nearby schools
GreatSchools rating
- 8/10East Lyme Middle SchoolGrades: 5-8Distance: 3.2 mi
- 9/10East Lyme High SchoolGrades: 9-12Distance: 2 mi
- 6/10Flanders SchoolGrades: K-4Distance: 2 mi
Schools provided by the listing agent
- Elementary: Flanders
- High: East Lyme
Source: Smart MLS. This data may not be complete. We recommend contacting the local school district to confirm school assignments for this home.

Get pre-qualified for a loan
At Zillow Home Loans, we can pre-qualify you in as little as 5 minutes with no impact to your credit score.An equal housing lender. NMLS #10287.
Sell for more on Zillow
Get a free Zillow Showcase℠ listing and you could sell for .
$1,035,500
2% more+ $20,710
With Zillow Showcase(estimated)
$1,056,210
