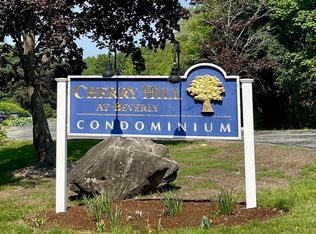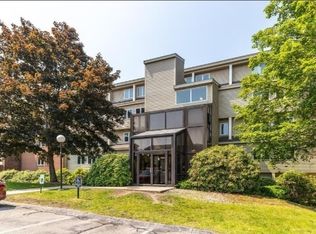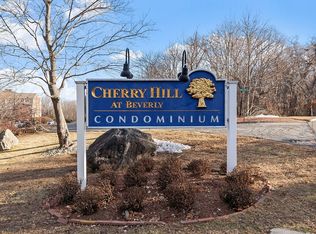Sold for $440,000
$440,000
2 Duck Pond Rd APT 115, Beverly, MA 01915
2beds
997sqft
Condominium
Built in 1985
-- sqft lot
$442,600 Zestimate®
$441/sqft
$2,655 Estimated rent
Home value
$442,600
$403,000 - $487,000
$2,655/mo
Zestimate® history
Loading...
Owner options
Explore your selling options
What's special
Welcome to this bright and spacious, multi-level, two-bedroom, two-bath condo in sought after Cherry Hill complex. This nicely updated home features wood floors throughout the living room and kitchen, with updated cabinets, creating a warm and modern look. Other upgrades include a vanity in main bath, bedroom carpets, sleek recessed lights in living room and newer water heater. Enjoy the convenience of newer appliances, including a dish washer, fridge, washer and dryer all 3 years old and newer. The open living area leads to a generous balcony, perfect for relaxing or entertaining, with additional access through the master bedroom. Both bathrooms are well appointed and the in-unit laundry, adds to the home's practicality. With a well-designed lay out and thoughtful upgrades, this condo offers the perfect blend of comfort and convenience. Easy access to major highways makes commuting a breeze. Close to shopping and dining.
Zillow last checked: 8 hours ago
Listing updated: April 30, 2025 at 11:53am
Listed by:
Dana Brangiforte 617-216-3400,
Dacey Realty, LLC 617-852-0383,
Dana Brangiforte 617-216-3400
Bought with:
Willis and Smith Group
Keller Williams Realty Evolution
Source: MLS PIN,MLS#: 73340590
Facts & features
Interior
Bedrooms & bathrooms
- Bedrooms: 2
- Bathrooms: 2
- Full bathrooms: 2
Primary bedroom
- Features: Closet, Flooring - Wall to Wall Carpet, Deck - Exterior, Exterior Access, Lighting - Overhead
- Level: First
- Area: 165
- Dimensions: 11 x 15
Bedroom 2
- Features: Closet, Flooring - Wall to Wall Carpet
- Level: Second
- Area: 99
- Dimensions: 11 x 9
Primary bathroom
- Features: Yes
Bathroom 1
- Features: Bathroom - Full, Bathroom - With Tub & Shower, Flooring - Stone/Ceramic Tile
- Level: First
- Area: 72
- Dimensions: 8 x 9
Bathroom 2
- Features: Bathroom - Full, Bathroom - With Tub & Shower, Flooring - Stone/Ceramic Tile
- Level: Second
- Area: 72
- Dimensions: 8 x 9
Kitchen
- Features: Flooring - Wood
- Level: First
- Area: 80
- Dimensions: 8 x 10
Living room
- Features: Flooring - Wood, Balcony / Deck, Deck - Exterior, High Speed Internet Hookup, Open Floorplan, Recessed Lighting
- Level: First
- Area: 231
- Dimensions: 11 x 21
Heating
- Forced Air, Heat Pump, Electric
Cooling
- Central Air
Appliances
- Included: Range, Dishwasher, Disposal, Refrigerator, Washer, Dryer, ENERGY STAR Qualified Refrigerator, ENERGY STAR Qualified Dryer, ENERGY STAR Qualified Dishwasher, ENERGY STAR Qualified Washer, Range Hood, Oven
- Laundry: Flooring - Stone/Ceramic Tile, First Floor, In Unit, Electric Dryer Hookup, Washer Hookup
Features
- Flooring: Wood, Tile, Carpet
- Basement: None
- Has fireplace: No
- Common walls with other units/homes: 2+ Common Walls
Interior area
- Total structure area: 997
- Total interior livable area: 997 sqft
- Finished area above ground: 997
Property
Parking
- Total spaces: 2
- Parking features: Off Street, Common, Guest, Paved
- Uncovered spaces: 2
Features
- Entry location: Unit Placement(Upper)
- Patio & porch: Deck, Covered
- Exterior features: Deck, Covered Patio/Deck
Details
- Parcel number: M:0040 B:0046 L:0115,4186835
- Zoning: RSD
- Other equipment: Intercom
Construction
Type & style
- Home type: Condo
- Property subtype: Condominium
- Attached to another structure: Yes
Materials
- Brick, Stone
- Roof: Shingle
Condition
- Year built: 1985
Utilities & green energy
- Electric: 110 Volts
- Sewer: Public Sewer
- Water: Public
- Utilities for property: for Electric Range, for Electric Oven, for Electric Dryer, Washer Hookup
Community & neighborhood
Security
- Security features: TV Monitor
Community
- Community features: Shopping, Highway Access
Location
- Region: Beverly
HOA & financial
HOA
- HOA fee: $400 monthly
- Amenities included: Elevator(s)
- Services included: Water, Sewer, Insurance, Maintenance Structure, Road Maintenance, Maintenance Grounds, Snow Removal, Reserve Funds
Price history
| Date | Event | Price |
|---|---|---|
| 4/28/2025 | Sold | $440,000+6%$441/sqft |
Source: MLS PIN #73340590 Report a problem | ||
| 3/18/2025 | Contingent | $415,000$416/sqft |
Source: MLS PIN #73340590 Report a problem | ||
| 3/3/2025 | Listed for sale | $415,000+43.2%$416/sqft |
Source: MLS PIN #73340590 Report a problem | ||
| 7/10/2020 | Listing removed | $289,900$291/sqft |
Source: Lux Realty North Shore #72674650 Report a problem | ||
| 6/26/2020 | Pending sale | $289,900$291/sqft |
Source: Lux Realty North Shore #72674650 Report a problem | ||
Public tax history
| Year | Property taxes | Tax assessment |
|---|---|---|
| 2025 | $3,955 +5.2% | $359,900 +7.5% |
| 2024 | $3,761 +5.5% | $334,900 +5.8% |
| 2023 | $3,565 | $316,600 |
Find assessor info on the county website
Neighborhood: 01915
Nearby schools
GreatSchools rating
- 4/10Briscoe Middle SchoolGrades: 5-8Distance: 0.9 mi
- 5/10Beverly High SchoolGrades: 9-12Distance: 1.2 mi
- 9/10Ayers/Ryal Side SchoolGrades: K-4Distance: 1.3 mi
Schools provided by the listing agent
- Elementary: Centerville
- Middle: Beverly Middle
- High: Beverly High
Source: MLS PIN. This data may not be complete. We recommend contacting the local school district to confirm school assignments for this home.
Get a cash offer in 3 minutes
Find out how much your home could sell for in as little as 3 minutes with a no-obligation cash offer.
Estimated market value$442,600
Get a cash offer in 3 minutes
Find out how much your home could sell for in as little as 3 minutes with a no-obligation cash offer.
Estimated market value
$442,600


