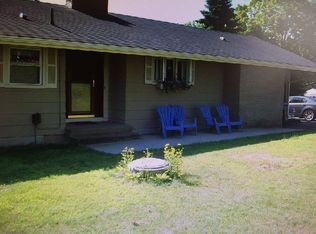Well Maintained Open Foyer Colonial Features Fully Applianced Maple Kitchen With Breakfast Bar And Ceramic Floor Open To Dining Room And Living Room With Hard Wood Floors! Marble Gas Fireplace! Slider To 12x18 Deck! Crown Moldings! First Floor Laundry With 1/2 Bath And Ceramic Floor Off Kitchen! Carpeted Oversized Den Or Office ! 3 Large Bedrooms On Second Level All Carpeted! Master Suite With Walk In Closet, Ceramic Floor Bath With Jacuzzi Tub & Walk In Shower! Additional Bath With Double Vanity And Ceramic Floor! Walk Out Lower Level Family Room With Slider! 4th Bedroom! 2 Car Attached Garage! All Town Services! Walk To Golf Course! Near Schools & College! Country Setting! Quick Closing Possible! In-Law Potential!
This property is off market, which means it's not currently listed for sale or rent on Zillow. This may be different from what's available on other websites or public sources.
