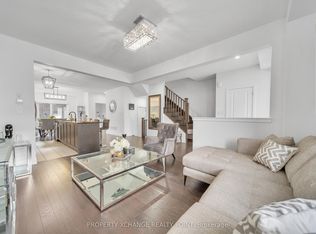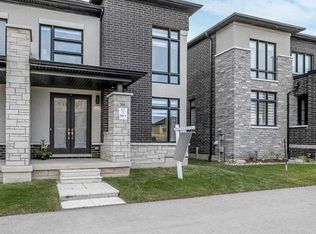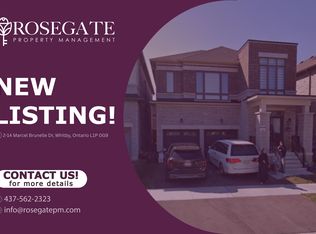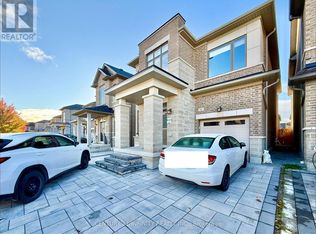Gorgeous Newly Built Executive Detached Home W/ 2654 Sq.Ft Of Sunfilled Living Space.Open Concept W/ Lots Of Windows! Sits On A Premium Corner Lot Perfect For The Growing Family.Beautiful White Kitchen W/ Granite,S/S Applncs Ideal For Entertaining.2nd Flr Laundry.Close To 407/412,Parks & Schools!Features Hardwood Flrs On The Main,9Ft Ceiling On The Main/Upper W/ 10Ft Tray Ceiling In The Master!Huge Walk-In Closets,Freestanding Tub In Master Bath!
This property is off market, which means it's not currently listed for sale or rent on Zillow. This may be different from what's available on other websites or public sources.



