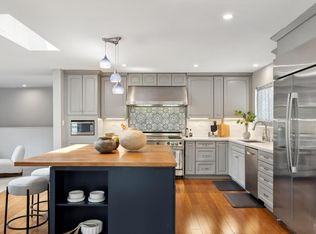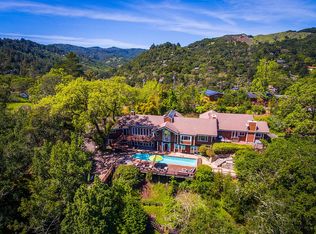Sold for $2,700,000 on 09/24/25
$2,700,000
2 Fawn Rdg, Fairfax, CA 94930
4beds
3,450sqft
SingleFamily
Built in 1946
0.44 Acres Lot
$2,654,700 Zestimate®
$783/sqft
$7,811 Estimated rent
Home value
$2,654,700
$2.39M - $2.95M
$7,811/mo
Zestimate® history
Loading...
Owner options
Explore your selling options
What's special
Stunning views. Enchanting garden, ideal exposure. Fenced private approx. .44 acre lot with fruit trees. Sunny front patio. Spacious master suite with fireplace, walk-in closet, views to the gardens & separate entrance. Open kitchen with amazing views from dining area & deck. Gallery foyer for prized artwork. Tile flooring, radiant heat system, 2-car garage & 6 plus parking. Rare Fairfax Find!!
Facts & features
Interior
Bedrooms & bathrooms
- Bedrooms: 4
- Bathrooms: 5
- Full bathrooms: 3
- 1/2 bathrooms: 2
Heating
- Forced air, Gas, Solar
Cooling
- Central, Solar
Features
- Has fireplace: Yes
Interior area
- Total interior livable area: 3,450 sqft
Property
Parking
- Total spaces: 12
- Parking features: Carport, Garage - Attached, Off-street
Features
- Exterior features: Shingle
- Has spa: Yes
- Has view: Yes
- View description: Park, Mountain
Lot
- Size: 0.44 Acres
Details
- Parcel number: 00312301
Construction
Type & style
- Home type: SingleFamily
- Architectural style: Contemporary
Materials
- Roof: Composition
Condition
- Year built: 1946
Community & neighborhood
Location
- Region: Fairfax
Price history
| Date | Event | Price |
|---|---|---|
| 9/24/2025 | Sold | $2,700,000-9.8%$783/sqft |
Source: Public Record Report a problem | ||
| 5/9/2025 | Listed for sale | $2,995,000+313.1%$868/sqft |
Source: | ||
| 3/26/2012 | Sold | $725,000-9.3%$210/sqft |
Source: Public Record Report a problem | ||
| 12/6/2011 | Price change | $799,000-3.2%$232/sqft |
Source: Bradley Real Estate #21129594 Report a problem | ||
| 11/17/2011 | Listed for sale | $825,000$239/sqft |
Source: Bradley Real Estate Report a problem | ||
Public tax history
| Year | Property taxes | Tax assessment |
|---|---|---|
| 2025 | $22,516 +3.7% | $1,606,928 +2% |
| 2024 | $21,711 +1% | $1,575,429 +2% |
| 2023 | $21,498 +0.9% | $1,544,540 +2% |
Find assessor info on the county website
Neighborhood: 94930
Nearby schools
GreatSchools rating
- 9/10Manor Elementary SchoolGrades: K-5Distance: 1.5 mi
- 8/10White Hill Middle SchoolGrades: 6-8Distance: 1.9 mi
- 9/10Archie Williams High SchoolGrades: 9-12Distance: 1.4 mi
Schools provided by the listing agent
- District: Tamalpais Un
Source: The MLS. This data may not be complete. We recommend contacting the local school district to confirm school assignments for this home.

