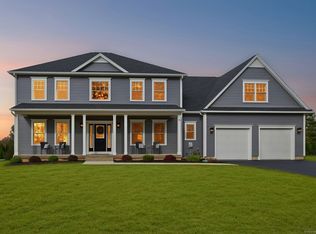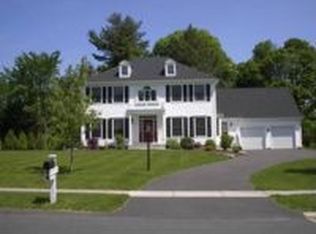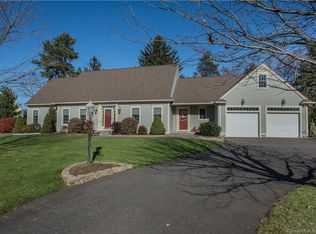Sold for $740,000
$740,000
2 Fiddlehead Place, Suffield, CT 06078
4beds
4,087sqft
Single Family Residence
Built in 2018
0.57 Acres Lot
$842,700 Zestimate®
$181/sqft
$6,090 Estimated rent
Home value
$842,700
$801,000 - $885,000
$6,090/mo
Zestimate® history
Loading...
Owner options
Explore your selling options
What's special
A welcoming home that will impress you the minute you walk in! The dramatic 2 story entryway and turned staircase invite you into the main level featuring a stunning chef's eat-in kitchen highlighting café SS appliances, sleek leather style granite counters and beautiful cabinetry, a great room with gas FPL, attractive dining room and the perfect home office. More conveniences await right off the kitchen with the addition of a well-thought-out LR, mud room, closets a half bath. Continue upstairs into a beautiful master suite with vaulted ceilings including an impressive walk-in closet with built-ins, an additional closet, and full bath with tiled shower. Three more lovely bedrooms; one large enough to be considered a 2nd primary bedroom, and a full bath completes the second floor. In addition to the amazing features this home has to offer, you will notice the pleasant, natural light provided by large and plentiful windows adding splendor to every room on both levels. The finished basement provides the perfect retreat for over-night guests or extended family with a fabulous living space complete with pull down Murphy Bed and beautiful gas FPL. It has a FULL kitchen boasting SS appliances, granite counters and center island, and a full bath! Continue to be awed by the additional basement storage space, a large two-car garage, the custom 12x20 Klotter Farms shed, fenced backyard, a13-zone irrigation system and full landscape lighting -WOW! You need to see this incredible home!
Zillow last checked: 8 hours ago
Listing updated: July 09, 2024 at 08:19pm
Listed by:
Robin E. Zatony 860-214-8624,
Dowd Realty Group, Inc. 860-668-6549
Bought with:
Madhu Reddy, REB.0791892
Reddy Realty, LLC
Source: Smart MLS,MLS#: 170600335
Facts & features
Interior
Bedrooms & bathrooms
- Bedrooms: 4
- Bathrooms: 4
- Full bathrooms: 3
- 1/2 bathrooms: 1
Primary bedroom
- Features: High Ceilings, Full Bath, Walk-In Closet(s)
- Level: Upper
Bedroom
- Features: High Ceilings
- Level: Upper
Bedroom
- Features: High Ceilings
- Level: Upper
Bedroom
- Features: High Ceilings
- Level: Upper
Bathroom
- Features: High Ceilings
- Level: Upper
Bathroom
- Features: High Ceilings, Tub w/Shower
- Level: Upper
Bathroom
- Features: High Ceilings, Stall Shower
- Level: Lower
Dining room
- Features: High Ceilings, Hardwood Floor
- Level: Main
Family room
- Features: High Ceilings, Gas Log Fireplace, Hardwood Floor
- Level: Main
Family room
- Features: High Ceilings, Fireplace
- Level: Lower
Kitchen
- Features: High Ceilings, Granite Counters, Kitchen Island, Hardwood Floor
- Level: Main
Kitchen
- Features: High Ceilings
- Level: Lower
Office
- Features: High Ceilings, Hardwood Floor
- Level: Main
Heating
- Heat Pump, Forced Air, Electric, Propane
Cooling
- Central Air, Heat Pump
Appliances
- Included: Gas Range, Range Hood, Refrigerator, Dishwasher, Water Heater, Tankless Water Heater
- Laundry: Main Level, Mud Room
Features
- Entrance Foyer
- Basement: Full,Partially Finished,Interior Entry,Garage Access,Liveable Space
- Attic: Access Via Hatch
- Number of fireplaces: 2
Interior area
- Total structure area: 4,087
- Total interior livable area: 4,087 sqft
- Finished area above ground: 3,187
- Finished area below ground: 900
Property
Parking
- Total spaces: 2
- Parking features: Attached, Private
- Attached garage spaces: 2
- Has uncovered spaces: Yes
Features
- Patio & porch: Deck, Porch
- Exterior features: Rain Gutters, Lighting, Sidewalk, Underground Sprinkler
- Fencing: Full
Lot
- Size: 0.57 Acres
- Features: Subdivided, Corner Lot, Level, Few Trees, Landscaped
Details
- Additional structures: Shed(s)
- Parcel number: 2667304
- Zoning: R25
Construction
Type & style
- Home type: SingleFamily
- Architectural style: Colonial
- Property subtype: Single Family Residence
Materials
- Vinyl Siding
- Foundation: Concrete Perimeter
- Roof: Asphalt
Condition
- New construction: No
- Year built: 2018
Utilities & green energy
- Sewer: Public Sewer
- Water: Public
- Utilities for property: Cable Available
Community & neighborhood
Community
- Community features: Golf, Library, Medical Facilities, Park, Playground, Private School(s)
Location
- Region: Suffield
Price history
| Date | Event | Price |
|---|---|---|
| 1/8/2024 | Sold | $740,000-2.6%$181/sqft |
Source: | ||
| 11/28/2023 | Pending sale | $760,000$186/sqft |
Source: | ||
| 11/3/2023 | Listed for sale | $760,000+10.9%$186/sqft |
Source: | ||
| 11/24/2021 | Sold | $685,000+1.5%$168/sqft |
Source: | ||
| 11/24/2021 | Contingent | $675,000$165/sqft |
Source: | ||
Public tax history
| Year | Property taxes | Tax assessment |
|---|---|---|
| 2025 | $11,645 +3.7% | $497,420 +0.2% |
| 2024 | $11,231 +2.7% | $496,300 +29.9% |
| 2023 | $10,931 | $382,060 |
Find assessor info on the county website
Neighborhood: 06078
Nearby schools
GreatSchools rating
- 7/10Mcalister Intermediate SchoolGrades: 3-5Distance: 1.1 mi
- 7/10Suffield Middle SchoolGrades: 6-8Distance: 1.1 mi
- 10/10Suffield High SchoolGrades: 9-12Distance: 1.7 mi
Schools provided by the listing agent
- Elementary: A. Ward Spaulding
- Middle: Suffield,McAlister
- High: Suffield
Source: Smart MLS. This data may not be complete. We recommend contacting the local school district to confirm school assignments for this home.

Get pre-qualified for a loan
At Zillow Home Loans, we can pre-qualify you in as little as 5 minutes with no impact to your credit score.An equal housing lender. NMLS #10287.


