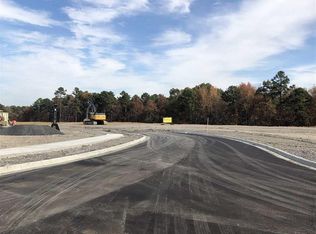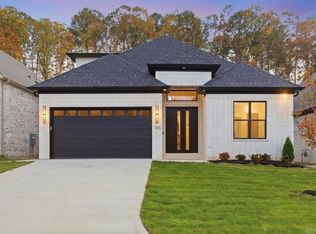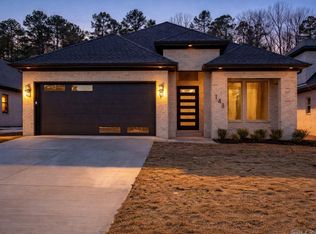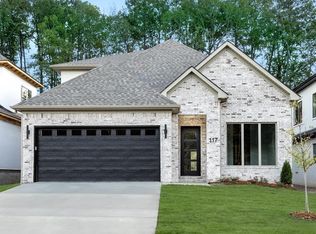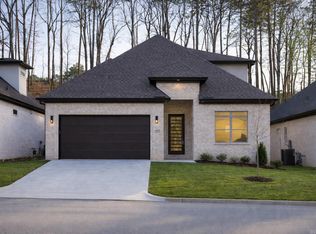Step into the beautiful, high quality wrought iron front door, as you enter this Executive Style Home! This home has every detail of an environment you will enjoy for years to come. The stunning modern chandelier sets the tone for the open floor plan living/dining area. As you move into the large gourmet style kitchen which includes the large French door style Refrigerator you will love the walk in pantry. The custom cabinets are topped off with stunning marble style stone counters. Each bedroom has its own bath with tile floors and oversized tubs. Owner's suite has large tub as well as a walk in shower. finished off with an amazing walk in closet. Custom light fixtures and ceiling fans in many of the living spaces gives comfort year round. This sophisticated black and white motif is present from the first view of the home as you approach the treelined hill to every detail in every room including custom doors, closets and fixtures. Do not forget the charming office that looks out toward the front of the house down the beautifully landscaped entrance to Fletcher Ridge. Be one of the rare few who can enjoy the prime location of this enchanting development in the Chenal Valley.
Active
Price cut: $10K (2/26)
$589,000
2 Fletcher Ridge Cir, Little Rock, AR 72223
4beds
2,950sqft
Est.:
Single Family Residence
Built in 2025
9,147.6 Square Feet Lot
$586,600 Zestimate®
$200/sqft
$33/mo HOA
What's special
Beautifully landscaped entranceStunning modern chandelierAmazing walk in closetOversized tubsWalk in pantryCustom cabinetsTile floors
- 21 days |
- 1,519 |
- 24 |
Zillow last checked: 8 hours ago
Listing updated: February 26, 2026 at 09:15am
Listed by:
Susan D Perry 925-588-8297,
Sentry Residential 479-502-3027
Source: CARMLS,MLS#: 26005002
Tour with a local agent
Facts & features
Interior
Bedrooms & bathrooms
- Bedrooms: 4
- Bathrooms: 5
- Full bathrooms: 4
- 1/2 bathrooms: 1
Rooms
- Room types: Formal Living Room, Great Room, Office/Study, Game Room, Bonus Room
Dining room
- Features: Eat-in Kitchen, Living/Dining Combo, Breakfast Bar, Other
Heating
- Electric, Ductless
Cooling
- Electric
Appliances
- Included: Free-Standing Range, Microwave, Electric Range, Dishwasher, Disposal, Refrigerator, Plumbed For Ice Maker, Electric Water Heater
- Laundry: Laundry Room
Features
- Walk-In Closet(s), Ceiling Fan(s), Walk-in Shower, Breakfast Bar, Granite Counters, 3/4 Bathroom, Sheet Rock, Primary Bedroom/Main Lv, Guest Bedroom/Main Lv, Guest Bedroom Apart, 3 Bedrooms Same Level
- Flooring: Wood, Tile
- Windows: Insulated Windows, Low Emissivity Windows
- Has fireplace: No
- Fireplace features: None
Interior area
- Total structure area: 2,950
- Total interior livable area: 2,950 sqft
Property
Parking
- Total spaces: 2
- Parking features: Garage, Two Car
- Has garage: Yes
Features
- Levels: Two
- Stories: 2
- Patio & porch: Patio, Porch
- Has view: Yes
- View description: Mountain(s)
Lot
- Size: 9,147.6 Square Feet
- Dimensions: 102.47' x 117.33' x 169.68'
- Features: Level, Extra Landscaping, Subdivided, Lawn Sprinkler
Details
- Parcel number: 53L9340302300
- Zoning: R
Construction
Type & style
- Home type: SingleFamily
- Architectural style: Contemporary
- Property subtype: Single Family Residence
Materials
- Brick
- Foundation: Slab
- Roof: Composition
Condition
- New construction: No
- Year built: 2025
Details
- Builder name: lot size 9,583 sq. feet.
Utilities & green energy
- Electric: Elec-Municipal (+Entergy)
- Sewer: Public Sewer
- Water: Public
- Utilities for property: Underground Utilities
Green energy
- Energy efficient items: Insulation, Ridge Vents/Caps
Community & HOA
Community
- Features: Mandatory Fee
- Security: Smoke Detector(s)
- Subdivision: FLETCHER VALLEY "FLETCHER RIDGE"
HOA
- Has HOA: Yes
- Services included: Private Roads
- HOA fee: $400 annually
Location
- Region: Little Rock
Financial & listing details
- Price per square foot: $200/sqft
- Tax assessed value: $66,000
- Annual tax amount: $2,800
- Date on market: 2/9/2026
- Listing terms: VA Loan,FHA,Conventional,Cash
- Road surface type: Paved
Estimated market value
$586,600
$557,000 - $616,000
$3,795/mo
Price history
Price history
| Date | Event | Price |
|---|---|---|
| 2/26/2026 | Price change | $589,000-1.7%$200/sqft |
Source: | ||
| 2/9/2026 | Listed for sale | $599,000+3.5%$203/sqft |
Source: | ||
| 10/10/2025 | Sold | $579,000$196/sqft |
Source: | ||
| 10/10/2025 | Contingent | $579,000$196/sqft |
Source: | ||
| 8/2/2025 | Price change | $579,000-0.9%$196/sqft |
Source: | ||
| 7/15/2025 | Price change | $584,000-1.7%$198/sqft |
Source: | ||
| 6/18/2025 | Price change | $594,000-0.8%$201/sqft |
Source: | ||
| 5/19/2025 | Price change | $599,000-6.3%$203/sqft |
Source: | ||
| 5/14/2025 | Listed for sale | $639,000+1051.4%$217/sqft |
Source: | ||
| 4/7/2023 | Sold | $55,500$19/sqft |
Source: | ||
| 4/4/2023 | Contingent | $55,500$19/sqft |
Source: | ||
| 3/13/2023 | Price change | $55,500-8.3%$19/sqft |
Source: | ||
| 3/4/2023 | Price change | $60,500-7.6%$21/sqft |
Source: | ||
| 1/18/2023 | Price change | $65,500-12.1%$22/sqft |
Source: | ||
| 1/8/2023 | Price change | $74,500-0.7%$25/sqft |
Source: | ||
| 12/3/2022 | Price change | $75,000-16.7%$25/sqft |
Source: | ||
| 10/16/2022 | Listed for sale | $90,000$31/sqft |
Source: | ||
Public tax history
Public tax history
| Year | Property taxes | Tax assessment |
|---|---|---|
| 2024 | $849 | $13,200 |
| 2023 | $849 | $13,200 |
| 2022 | $849 +9.2% | $13,200 +10% |
| 2021 | $778 | $12,000 |
Find assessor info on the county website
BuyAbility℠ payment
Est. payment
$3,175/mo
Principal & interest
$2749
Property taxes
$393
HOA Fees
$33
Climate risks
Neighborhood: 72223
Nearby schools
GreatSchools rating
- 9/10Chenal Elementary SchoolGrades: PK-5Distance: 1.4 mi
- 8/10Joe T. Robinson Middle SchoolGrades: 6-8Distance: 3.8 mi
- 4/10Joe T. Robinson High SchoolGrades: 9-12Distance: 3.9 mi
Schools provided by the listing agent
- Elementary: Chenal
- Middle: Joe T Robinson
- High: Joe T Robinson
Source: CARMLS. This data may not be complete. We recommend contacting the local school district to confirm school assignments for this home.
