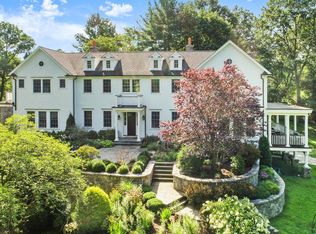Living is easy in this sunny and updated 4 bedroom, 2.5 bath Colonial. Modern eat-in kitchen has sliding doors to the back deck overlooking the peaceful and private backyard. Expansive living room with 9ft ceilings, wood-burning fireplace and french doors to the back deck makes this home great for entertaining and family living. Informal den/family room, half bath, and formal dining room all adjacent to the kitchen complete the 1st floor. Primary suite with walk-in closet and three additional bedrooms on the second floor. Beautiful refinished hardwood floors throughout. New landscaping and a yard with plenty of space to entertain family and friends.
This property is off market, which means it's not currently listed for sale or rent on Zillow. This may be different from what's available on other websites or public sources.
