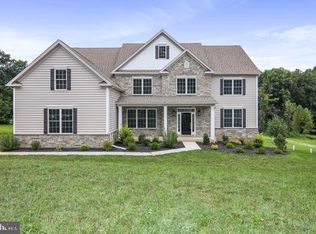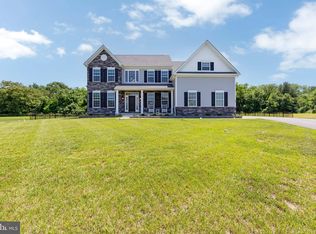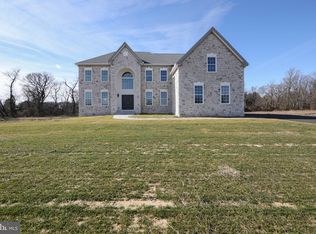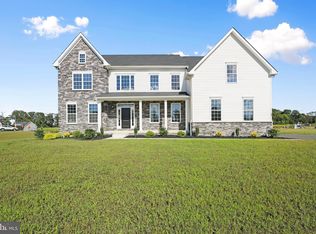Sold for $610,000 on 01/27/23
$610,000
2 Flower Mill Rd, Pedricktown, NJ 08067
4beds
5,106sqft
Single Family Residence
Built in 2022
1.29 Acres Lot
$724,800 Zestimate®
$119/sqft
$4,839 Estimated rent
Home value
$724,800
$681,000 - $783,000
$4,839/mo
Zestimate® history
Loading...
Owner options
Explore your selling options
What's special
Harvard II model with a Modified Federal elevation. 4 bedrooms, 3.5 bath. Enter into this stunning home with the 2story entry foyer, this buyer upgraded to an oak curved staircase. Standard hardwood flooring included in the foyer, powder room, kitchen & breakfast area with sliders to back yard. Home office on first floor. Open concept layout with a formal living and dining room, Buyer upgraded to a Gourmet kitchen. Family room with spectacular back wall of windows, fireplace and back staircase. Full poured concrete basement. Dual zoned HVAC, water softner included. Upstairs- spacious Primary suite with walk in closet and large Primary bathroom with sunken soaking tub, stall shower and water closet. 3 additional good sized bedrooms, full hall bathroom and a 3rd full bathroom-Jack & Jill shared between the 3rd and 4th bedrooms.
Zillow last checked: 8 hours ago
Listing updated: November 22, 2024 at 07:11am
Listed by:
Patricia Fiume 609-510-1200,
RE/MAX Of Cherry Hill
Bought with:
Patricia Fiume
RE/MAX Of Cherry Hill
Source: Bright MLS,MLS#: NJSA2002546
Facts & features
Interior
Bedrooms & bathrooms
- Bedrooms: 4
- Bathrooms: 4
- Full bathrooms: 3
- 1/2 bathrooms: 1
- Main level bathrooms: 1
Basement
- Area: 1500
Heating
- Forced Air, Propane
Cooling
- Central Air, Zoned, Electric
Appliances
- Included: Microwave, Built-In Range, Cooktop, Dishwasher, Oven, Range Hood, Stainless Steel Appliance(s), Water Heater
- Laundry: Main Level, Laundry Room
Features
- Additional Stairway, Attic, Breakfast Area, Curved Staircase, Family Room Off Kitchen, Open Floorplan, Formal/Separate Dining Room, Kitchen - Gourmet, Kitchen Island, Primary Bath(s), Recessed Lighting, Bathroom - Stall Shower, Bathroom - Tub Shower, Upgraded Countertops, 2 Story Ceilings, Dry Wall
- Flooring: Ceramic Tile, Hardwood, Carpet, Wood
- Doors: Insulated
- Windows: Casement, Energy Efficient, Transom, Vinyl Clad
- Basement: Full,Drainage System,Sump Pump,Unfinished,Walk-Out Access,Windows
- Number of fireplaces: 1
- Fireplace features: Gas/Propane, Mantel(s)
Interior area
- Total structure area: 5,106
- Total interior livable area: 5,106 sqft
- Finished area above ground: 3,606
- Finished area below ground: 1,500
Property
Parking
- Total spaces: 7
- Parking features: Garage Faces Side, Inside Entrance, Asphalt, Attached, Driveway
- Attached garage spaces: 3
- Uncovered spaces: 4
Accessibility
- Accessibility features: None
Features
- Levels: Two
- Stories: 2
- Exterior features: Lighting, Flood Lights, Sidewalks, Street Lights
- Pool features: None
Lot
- Size: 1.29 Acres
- Features: Cleared, Corner Lot, Front Yard, Level, Open Lot, Rear Yard, SideYard(s)
Details
- Additional structures: Above Grade, Below Grade
- Parcel number: 0700013 0100003QFARM
- Zoning: RESIDENTAL
- Special conditions: Standard
Construction
Type & style
- Home type: SingleFamily
- Architectural style: Contemporary,Federal
- Property subtype: Single Family Residence
Materials
- Frame, Stone, Vinyl Siding
- Foundation: Concrete Perimeter
- Roof: Architectural Shingle,Fiberglass,Shingle,Pitched
Condition
- Excellent,Very Good
- New construction: Yes
- Year built: 2022
Details
- Builder model: Harvard II- federal elevation
Utilities & green energy
- Electric: 200+ Amp Service
- Sewer: On Site Septic, Private Septic Tank
- Water: Well Required, Private
- Utilities for property: Cable Available, Electricity Available
Community & neighborhood
Location
- Region: Pedricktown
- Subdivision: None Available
- Municipality: OLDMANS TWP
HOA & financial
HOA
- Has HOA: Yes
Other
Other facts
- Listing agreement: Exclusive Right To Sell
- Listing terms: Cash,Conventional,FHA,VA Loan
- Ownership: Fee Simple
Price history
| Date | Event | Price |
|---|---|---|
| 1/27/2023 | Sold | $610,000$119/sqft |
Source: | ||
| 1/21/2022 | Pending sale | $610,000$119/sqft |
Source: | ||
Public tax history
Tax history is unavailable.
Neighborhood: 08067
Nearby schools
GreatSchools rating
- 4/10Oldmans Twp SchoolGrades: PK-8Distance: 0.9 mi
Schools provided by the listing agent
- District: Oldmans Township Public Schools
Source: Bright MLS. This data may not be complete. We recommend contacting the local school district to confirm school assignments for this home.

Get pre-qualified for a loan
At Zillow Home Loans, we can pre-qualify you in as little as 5 minutes with no impact to your credit score.An equal housing lender. NMLS #10287.
Sell for more on Zillow
Get a free Zillow Showcase℠ listing and you could sell for .
$724,800
2% more+ $14,496
With Zillow Showcase(estimated)
$739,296


