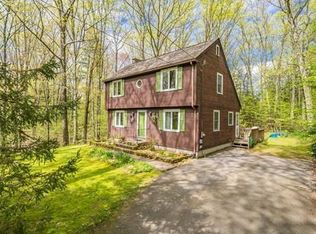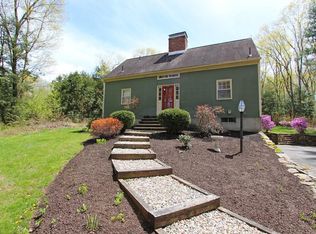Are you looking for a place to call home that is in a private wooded area but still close to town? Well look no further because this is the house for you. As you walk in you will see a large living room with hardwood floors and a brick fire place to enjoy during those beautiful cold winter days. You will also see a kitchen that has tile floors and that opens to the dinning room. This home has many updated so all you need to do is move in relax and enjoy the large detached covered deck that sits in the back yard.
This property is off market, which means it's not currently listed for sale or rent on Zillow. This may be different from what's available on other websites or public sources.


