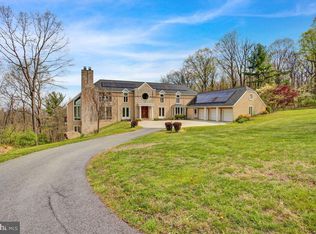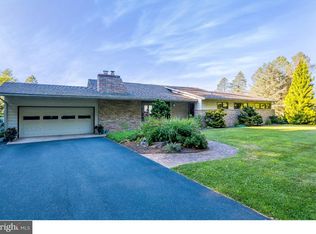Sold for $615,000 on 10/30/25
$615,000
2 Forest Rd, Mohnton, PA 19540
4beds
4,174sqft
Single Family Residence
Built in 2003
3.63 Acres Lot
$621,500 Zestimate®
$147/sqft
$3,875 Estimated rent
Home value
$621,500
$572,000 - $671,000
$3,875/mo
Zestimate® history
Loading...
Owner options
Explore your selling options
What's special
Welcome to 2 Forest Road, a beautifully maintained custom-built home tucked away on a private lot in the Governor Mifflin School District. This 4-bedroom, 3.5-bath residence offers comfort, privacy, and incredible potential for flexible living. Step into the spacious foyer and you’ll immediately feel the warmth of this home. To the left, an elegant formal dining room sets the stage for memorable gatherings, while the expansive living room features a cozy gas fireplace and ample space for everyday relaxation or entertaining. The heart of the home is the well-appointed kitchen, complete with abundant cabinetry, propane cooktop, a large walk-in pantry, and a sunny breakfast nook that overlooks the peaceful backyard. Upstairs, the generously sized primary suite boasts two walk-in closets and a private en suite bathroom with a private toilet room, and convenient access to the second-floor laundry—also accessible from the main hallway. Three additional spacious bedrooms each have ample closet space and provide plenty of room for family, guests, and/or a home office setup. There is a full hall bath with private bathing area. The finished walkout basement offers two large open areas with endless possibilities—recreation room, home gym, or even an in-law suite. One area features durable laminate flooring and is already plumbed for a kitchen installation. A full bathroom with a stall shower adds functionality and convenience. Car enthusiasts will love the oversized 44’ x 21’ garage, complete with four wide doors for easy access and ample storage. The home is also equipped with a generator to keep essential systems running during unexpected outages. Situated on a quiet cul-de-sac and surrounded by natural beauty, 2 Forest Road offers privacy. Come explore the possibilities of this exceptional property! The seller is appealing the taxes.
Zillow last checked: 8 hours ago
Listing updated: November 03, 2025 at 03:50pm
Listed by:
Emily Gordon 610-858-2068,
Keller Williams Platinum Realty - Wyomissing
Bought with:
William Sarr, RS288836
Weichert Realtors
Source: Bright MLS,MLS#: PABK2059902
Facts & features
Interior
Bedrooms & bathrooms
- Bedrooms: 4
- Bathrooms: 4
- Full bathrooms: 3
- 1/2 bathrooms: 1
- Main level bathrooms: 1
Primary bedroom
- Level: Upper
- Area: 304 Square Feet
- Dimensions: 19 x 16
Bedroom 2
- Level: Upper
- Area: 156 Square Feet
- Dimensions: 13 x 12
Bedroom 3
- Level: Upper
- Area: 132 Square Feet
- Dimensions: 12 x 11
Bedroom 4
- Level: Upper
- Area: 132 Square Feet
- Dimensions: 11 x 12
Primary bathroom
- Features: Bathroom - Stall Shower, Bathroom - Jetted Tub
- Level: Upper
- Area: 110 Square Feet
- Dimensions: 10 x 11
Breakfast room
- Level: Main
- Area: 117 Square Feet
- Dimensions: 13 x 9
Dining room
- Level: Main
- Area: 143 Square Feet
- Dimensions: 13 x 11
Foyer
- Level: Main
- Area: 126 Square Feet
- Dimensions: 14 x 9
Other
- Level: Upper
- Area: 36 Square Feet
- Dimensions: 6 x 6
Other
- Level: Lower
- Area: 40 Square Feet
- Dimensions: 8 x 5
Great room
- Level: Lower
- Area: 300 Square Feet
- Dimensions: 25 x 12
Half bath
- Level: Main
- Area: 36 Square Feet
- Dimensions: 6 x 6
Kitchen
- Level: Main
- Area: 255 Square Feet
- Dimensions: 17 x 15
Laundry
- Level: Upper
- Area: 70 Square Feet
- Dimensions: 7 x 10
Living room
- Level: Main
- Area: 238 Square Feet
- Dimensions: 14 x 17
Recreation room
- Level: Lower
- Area: 350 Square Feet
- Dimensions: 25 x 14
Heating
- Forced Air, Propane
Cooling
- Central Air, Electric
Appliances
- Included: Water Heater
- Laundry: Laundry Room
Features
- Basement: Partial,Walk-Out Access
- Number of fireplaces: 1
Interior area
- Total structure area: 4,174
- Total interior livable area: 4,174 sqft
- Finished area above ground: 3,484
- Finished area below ground: 690
Property
Parking
- Total spaces: 4
- Parking features: Garage Faces Side, Garage Door Opener, Oversized, Attached
- Attached garage spaces: 4
- Details: Garage Sqft: 924
Accessibility
- Accessibility features: None
Features
- Levels: Two
- Stories: 2
- Pool features: None
- Has view: Yes
- View description: Trees/Woods
Lot
- Size: 3.63 Acres
Details
- Additional structures: Above Grade, Below Grade
- Parcel number: 39439402752878
- Zoning: RESIDENTIAL
- Special conditions: Standard
Construction
Type & style
- Home type: SingleFamily
- Architectural style: Traditional
- Property subtype: Single Family Residence
Materials
- Frame, Masonry
- Foundation: Concrete Perimeter
Condition
- New construction: No
- Year built: 2003
Utilities & green energy
- Sewer: On Site Septic
- Water: Well
Community & neighborhood
Location
- Region: Mohnton
- Subdivision: None Available
- Municipality: CUMRU TWP
Other
Other facts
- Listing agreement: Exclusive Agency
- Ownership: Fee Simple
Price history
| Date | Event | Price |
|---|---|---|
| 10/30/2025 | Sold | $615,000-5.2%$147/sqft |
Source: | ||
| 9/12/2025 | Pending sale | $649,000$155/sqft |
Source: | ||
| 9/10/2025 | Listing removed | $649,000$155/sqft |
Source: | ||
| 7/21/2025 | Price change | $649,000-3.9%$155/sqft |
Source: | ||
| 7/17/2025 | Listed for sale | $675,000+776.6%$162/sqft |
Source: | ||
Public tax history
| Year | Property taxes | Tax assessment |
|---|---|---|
| 2025 | $15,027 +3.2% | $316,500 |
| 2024 | $14,562 +2.9% | $316,500 |
| 2023 | $14,155 +2.6% | $316,500 |
Find assessor info on the county website
Neighborhood: 19540
Nearby schools
GreatSchools rating
- 6/10Mifflin Park El SchoolGrades: K-4Distance: 2.3 mi
- 4/10Governor Mifflin Middle SchoolGrades: 7-8Distance: 2.4 mi
- 6/10Governor Mifflin Senior High SchoolGrades: 9-12Distance: 2.4 mi
Schools provided by the listing agent
- District: Governor Mifflin
Source: Bright MLS. This data may not be complete. We recommend contacting the local school district to confirm school assignments for this home.

Get pre-qualified for a loan
At Zillow Home Loans, we can pre-qualify you in as little as 5 minutes with no impact to your credit score.An equal housing lender. NMLS #10287.
Sell for more on Zillow
Get a free Zillow Showcase℠ listing and you could sell for .
$621,500
2% more+ $12,430
With Zillow Showcase(estimated)
$633,930
