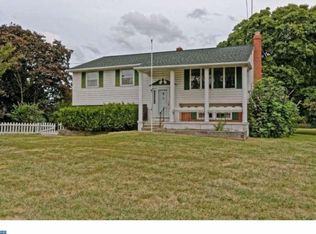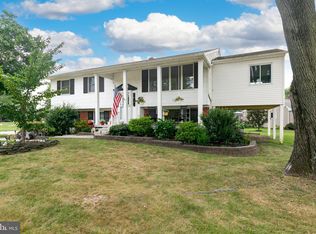Sold for $280,000 on 05/31/23
$280,000
2 Fort Donelson Rd, Pennsville, NJ 08070
3beds
1,677sqft
Single Family Residence
Built in 1963
0.34 Acres Lot
$326,500 Zestimate®
$167/sqft
$2,566 Estimated rent
Home value
$326,500
$310,000 - $343,000
$2,566/mo
Zestimate® history
Loading...
Owner options
Explore your selling options
What's special
WHAT A HOME!!!! The open floor plan dramatizes the versatile interior of this completely renovated ranch style home. Single floor living, one of a kind home….Dare to be different!! The great room/dining room/kitchen is over 43’ long… and the great room is also open to the generously sized family room too What a kitchen! White cabinetry, black accent hardware, gleaming stainless steel appliances, beautiful glass tile back splash and granite countertops. Both bathrooms are completely new with unique tile work. Other improvements include a new roof, new vinyl siding, new thermopane windows and doors, new gas heat and new central air conditioning. Beautiful Luxury Vinyl flooring throughout the entire house (except baths, which are tile). All new lighting fixtures package and freshly painted throughout the home. The home has a 1 car attached garage. ****NO FLOOD INSURANCE REQUIRED, as per the updated 2016 FEMA flood maps. What a beautiful home, both inside and out! Seller is a NJ licensed real estate broker.
Zillow last checked: 8 hours ago
Listing updated: June 01, 2023 at 01:05am
Listed by:
David Wright 609-420-2029,
Mahoney Realty Pennsville, LLC
Bought with:
Karla Jusko, 0786955
Exit Homestead Realty Professi
Source: Bright MLS,MLS#: NJSA2006926
Facts & features
Interior
Bedrooms & bathrooms
- Bedrooms: 3
- Bathrooms: 2
- Full bathrooms: 2
- Main level bathrooms: 2
- Main level bedrooms: 3
Basement
- Area: 0
Heating
- Forced Air, Natural Gas
Cooling
- Central Air, Electric
Appliances
- Included: Microwave, Dishwasher, Disposal, Dual Flush Toilets, Oven/Range - Electric, Self Cleaning Oven, Stainless Steel Appliance(s), Gas Water Heater
- Laundry: Hookup, Main Level, Laundry Room
Features
- Attic, Combination Dining/Living, Entry Level Bedroom, Family Room Off Kitchen, Open Floorplan, Kitchen Island, Primary Bath(s), Bathroom - Stall Shower, Bathroom - Tub Shower, Upgraded Countertops, Walk-In Closet(s), Dry Wall
- Flooring: Luxury Vinyl, Ceramic Tile
- Doors: Six Panel, Sliding Glass
- Windows: Double Hung, Double Pane Windows
- Has basement: No
- Has fireplace: No
Interior area
- Total structure area: 1,677
- Total interior livable area: 1,677 sqft
- Finished area above ground: 1,677
- Finished area below ground: 0
Property
Parking
- Total spaces: 2
- Parking features: Garage Faces Front, Inside Entrance, Concrete, Attached, Driveway
- Attached garage spaces: 1
- Uncovered spaces: 1
Accessibility
- Accessibility features: None
Features
- Levels: One
- Stories: 1
- Exterior features: Lighting, Sidewalks, Street Lights
- Pool features: None
- Frontage length: Road Frontage: 150
Lot
- Size: 0.34 Acres
- Dimensions: 150.00 x 100.00
- Features: Corner Lot, Suburban
Details
- Additional structures: Above Grade, Below Grade
- Parcel number: 090390200014
- Zoning: 02
- Zoning description: residential
- Special conditions: Standard
Construction
Type & style
- Home type: SingleFamily
- Architectural style: Ranch/Rambler
- Property subtype: Single Family Residence
Materials
- Brick Front, Brick Veneer, CPVC/PVC, Vinyl Siding, Blown-In Insulation
- Foundation: Crawl Space, Block
- Roof: Architectural Shingle
Condition
- Excellent
- New construction: No
- Year built: 1963
- Major remodel year: 2023
Utilities & green energy
- Electric: 200+ Amp Service, Circuit Breakers
- Sewer: Public Sewer
- Water: Public
Community & neighborhood
Security
- Security features: Carbon Monoxide Detector(s), Smoke Detector(s)
Location
- Region: Pennsville
- Subdivision: Fort Mott Village
- Municipality: PENNSVILLE TWP
Other
Other facts
- Listing agreement: Exclusive Right To Sell
- Listing terms: Cash,Conventional,FHA,USDA Loan,VA Loan
- Ownership: Fee Simple
- Road surface type: Black Top
Price history
| Date | Event | Price |
|---|---|---|
| 5/31/2023 | Sold | $280,000+0%$167/sqft |
Source: | ||
| 5/23/2023 | Pending sale | $279,900$167/sqft |
Source: | ||
| 4/24/2023 | Contingent | $279,900$167/sqft |
Source: | ||
| 4/10/2023 | Price change | $279,900-3.4%$167/sqft |
Source: | ||
| 3/27/2023 | Price change | $289,900-3.3%$173/sqft |
Source: | ||
Public tax history
| Year | Property taxes | Tax assessment |
|---|---|---|
| 2025 | $9,074 | $178,000 |
| 2024 | $9,074 +3.9% | $178,000 +7.5% |
| 2023 | $8,736 +14.1% | $165,600 |
Find assessor info on the county website
Neighborhood: 08070
Nearby schools
GreatSchools rating
- 6/10Penn Beach Elementary SchoolGrades: PK,4-5Distance: 0.7 mi
- 4/10Pennsville Middle SchoolGrades: 6-8Distance: 0.8 mi
- 3/10Pennsville Memorial High SchoolGrades: 9-12Distance: 0.9 mi
Schools provided by the listing agent
- Elementary: Pennsville
- Middle: Pennsville M.s.
- High: Pennsville Memorial H.s.
- District: Pennsville Township Public Schools
Source: Bright MLS. This data may not be complete. We recommend contacting the local school district to confirm school assignments for this home.

Get pre-qualified for a loan
At Zillow Home Loans, we can pre-qualify you in as little as 5 minutes with no impact to your credit score.An equal housing lender. NMLS #10287.
Sell for more on Zillow
Get a free Zillow Showcase℠ listing and you could sell for .
$326,500
2% more+ $6,530
With Zillow Showcase(estimated)
$333,030
