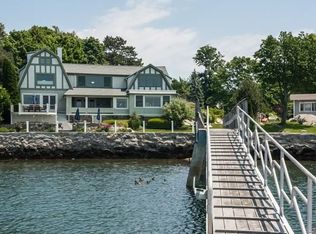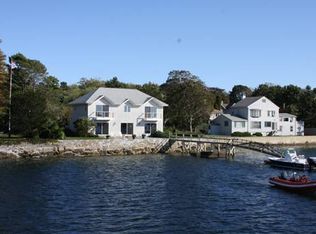Sold for $2,150,000
$2,150,000
2 Foster St, Marblehead, MA 01945
5beds
5,835sqft
Single Family Residence
Built in 1986
0.53 Acres Lot
$2,240,100 Zestimate®
$368/sqft
$7,384 Estimated rent
Home value
$2,240,100
$2.04M - $2.46M
$7,384/mo
Zestimate® history
Loading...
Owner options
Explore your selling options
What's special
AUCTION BIDDING OPEN: Bidding ends July 18th. Previously Listed $3.75M. Current High Bid $1.9M. No Reserve. Showings Saturday and Sunday 2-4pm, and Daily By Appt. Redgate is a lovely Marblehead Neck home situated on picturesque Marblehead harbor. This modern prestigious shingle-style home was featured in Traditional Home Magazine. The location coupled with the high ceilings and oversized windows make this architecturally designed modern shingle-style home an East Coast gem. It boasts a dramatic Great Room, spacious kitchen with a dining area taking advantage of the 180-degree views of the harbor. All three bedrooms in the main house are flooded with natural light and harbor views. The primary suite occupies the entire third floor, with a sitting room, an expansive harbor-facing deck, a walk-in closet, and two bathrooms. Warm wood floors and airy open spaces make this home perfect for entertaining. In addition to the spacious main house, there is an attached 2 BR Gardener’s Cottage
Zillow last checked: 8 hours ago
Listing updated: August 15, 2024 at 12:49pm
Listed by:
Traci Howe 617-510-4341,
Sagan Harborside Sotheby's International Realty 781-631-8800,
Jodi Gildea 781-775-5784
Bought with:
Traci Howe
Sagan Harborside Sotheby's International Realty
Source: MLS PIN,MLS#: 73071243
Facts & features
Interior
Bedrooms & bathrooms
- Bedrooms: 5
- Bathrooms: 6
- Full bathrooms: 4
- 1/2 bathrooms: 2
- Main level bedrooms: 4
Primary bedroom
- Features: Bathroom - Full, Walk-In Closet(s), Closet, Closet/Cabinets - Custom Built, Flooring - Stone/Ceramic Tile, Flooring - Wood, Window(s) - Stained Glass, Balcony / Deck, Balcony - Interior, Balcony - Exterior, French Doors, Deck - Exterior, Exterior Access, Closet - Double, Window Seat
- Level: Third
- Area: 238.28
- Dimensions: 16.1 x 14.8
Bedroom 2
- Features: Closet, Flooring - Hardwood, Flooring - Wood, Window(s) - Bay/Bow/Box, French Doors, Exterior Access, Closet - Double
- Level: Main,First
- Area: 191.52
- Dimensions: 17.1 x 11.2
Bedroom 3
- Features: Closet, Flooring - Hardwood, Flooring - Wood, Window(s) - Bay/Bow/Box, French Doors, Exterior Access, Recessed Lighting, Closet - Double, Window Seat
- Level: Main,First
- Area: 269.31
- Dimensions: 14.1 x 19.1
Bedroom 4
- Features: Closet, Flooring - Hardwood, Flooring - Wood, Exterior Access
- Level: Main,First
- Area: 114.24
- Dimensions: 13.6 x 8.4
Bedroom 5
- Features: Closet, Flooring - Hardwood, Flooring - Wood
- Level: Main,First
- Area: 178.35
- Dimensions: 14.5 x 12.3
Primary bathroom
- Features: Yes
Bathroom 1
- Features: Bathroom - Full, Bathroom - Tiled With Tub & Shower
- Level: First
Bathroom 2
- Features: Bathroom - Full, Bathroom - With Tub & Shower
- Level: First
Bathroom 3
- Features: Bathroom - Half, Pedestal Sink
- Level: Second
Dining room
- Features: Cathedral Ceiling(s), Closet/Cabinets - Custom Built, Flooring - Wood, Open Floorplan, Recessed Lighting, Crown Molding, Window Seat
- Level: Second
Family room
- Features: Cathedral Ceiling(s), Closet/Cabinets - Custom Built, Flooring - Wood, Window(s) - Bay/Bow/Box, Balcony - Interior, Deck - Exterior, Exterior Access, Open Floorplan, Recessed Lighting, Crown Molding, Window Seat
- Level: Second
- Area: 310.47
- Dimensions: 13.1 x 23.7
Kitchen
- Features: Bathroom - Half, Closet/Cabinets - Custom Built, Flooring - Wood, Window(s) - Bay/Bow/Box, Dining Area, Balcony / Deck, Pantry, Countertops - Stone/Granite/Solid, Countertops - Upgraded, French Doors, Breakfast Bar / Nook, Cabinets - Upgraded, Deck - Exterior, Exterior Access, Open Floorplan, Recessed Lighting, Remodeled, Window Seat
- Level: Second
- Area: 208.8
- Dimensions: 11.6 x 18
Heating
- Baseboard, Natural Gas, Fireplace
Cooling
- Ductless, Whole House Fan
Appliances
- Included: Water Heater, Oven, Dishwasher, Disposal, Trash Compactor, Microwave, Range, Refrigerator, Washer, Dryer
- Laundry: Dryer Hookup - Electric, Washer Hookup, Main Level, Electric Dryer Hookup, Exterior Access, Sink, First Floor, Gas Dryer Hookup
Features
- Bathroom - Full, Soaking Tub, Bathroom - Tiled With Shower Stall, Bathroom - With Shower Stall, Cathedral Ceiling(s), Closet, Dining Area, Attic Access, Closet - Double, Wet bar, Breakfast Bar / Nook, Recessed Lighting, Sunken, Crown Molding, Decorative Molding, Closet/Cabinets - Custom Built, Balcony - Interior, Open Floorplan, Window Seat, Bathroom, Inlaw Apt., Den, Sitting Room, Great Room, Central Vacuum
- Flooring: Wood, Tile, Flooring - Wood, Flooring - Hardwood
- Doors: French Doors
- Windows: Skylight(s), Skylight, Bay/Bow/Box
- Has basement: No
- Number of fireplaces: 1
- Fireplace features: Family Room
Interior area
- Total structure area: 5,835
- Total interior livable area: 5,835 sqft
Property
Parking
- Total spaces: 10
- Parking features: Detached, Storage, Workshop in Garage, Off Street, Driveway
- Garage spaces: 4
- Uncovered spaces: 6
Features
- Patio & porch: Deck - Exterior, Deck, Deck - Wood, Patio
- Exterior features: Balcony / Deck, Deck, Deck - Wood, Patio, Sprinkler System, Stone Wall
- Spa features: Bath
- Has view: Yes
- View description: Water, Harbor, Ocean
- Has water view: Yes
- Water view: Harbor,Ocean,Water
- Waterfront features: Waterfront, Ocean, Harbor, Dock/Mooring, Frontage, Direct Access, Harbor, Ocean, Walk to, 0 to 1/10 Mile To Beach
Lot
- Size: 0.53 Acres
- Features: Easements, Level
Details
- Parcel number: 907 5A 0,2028014
- Zoning: LSR
Construction
Type & style
- Home type: SingleFamily
- Architectural style: Shingle
- Property subtype: Single Family Residence
Materials
- Frame
- Foundation: Slab
- Roof: Shingle
Condition
- Year built: 1986
Utilities & green energy
- Sewer: Public Sewer
- Water: Public
- Utilities for property: for Electric Range, for Gas Dryer, for Electric Dryer, Washer Hookup
Community & neighborhood
Community
- Community features: Shopping, Tennis Court(s), Park, Walk/Jog Trails, Golf, Medical Facility, Laundromat, Bike Path, Conservation Area, House of Worship, Private School, Public School, University
Location
- Region: Marblehead
- Subdivision: Marblehead Neck
Other
Other facts
- Road surface type: Paved
Price history
| Date | Event | Price |
|---|---|---|
| 8/15/2024 | Sold | $2,150,000+13.2%$368/sqft |
Source: MLS PIN #73071243 Report a problem | ||
| 6/28/2024 | Price change | $1,900,000-49.3%$326/sqft |
Source: MLS PIN #73071243 Report a problem | ||
| 2/23/2024 | Price change | $3,750,000-3.8%$643/sqft |
Source: MLS PIN #73071243 Report a problem | ||
| 7/13/2023 | Price change | $3,900,000-13.3%$668/sqft |
Source: MLS PIN #73071243 Report a problem | ||
| 4/27/2023 | Price change | $4,500,000-10%$771/sqft |
Source: MLS PIN #73071243 Report a problem | ||
Public tax history
| Year | Property taxes | Tax assessment |
|---|---|---|
| 2024 | $41,120 -3.8% | $4,589,300 +7.4% |
| 2023 | $42,738 | $4,273,800 |
| 2022 | $42,738 -0.6% | $4,273,800 +3.6% |
Find assessor info on the county website
Neighborhood: 01945
Nearby schools
GreatSchools rating
- 7/10Village SchoolGrades: 4-6Distance: 1.3 mi
- 9/10Marblehead Veterans Middle SchoolGrades: 7-8Distance: 0.9 mi
- 9/10Marblehead High SchoolGrades: 9-12Distance: 1.2 mi
Get a cash offer in 3 minutes
Find out how much your home could sell for in as little as 3 minutes with a no-obligation cash offer.
Estimated market value$2,240,100
Get a cash offer in 3 minutes
Find out how much your home could sell for in as little as 3 minutes with a no-obligation cash offer.
Estimated market value
$2,240,100

