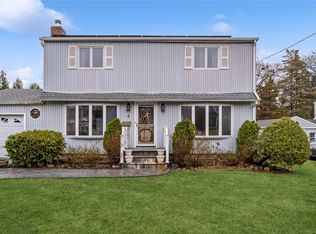Sold for $870,000
$870,000
2 Foxcroft Road, Albertson, NY 11507
4beds
--sqft
Single Family Residence, Residential
Built in 1951
7,138 Square Feet Lot
$942,500 Zestimate®
$--/sqft
$4,353 Estimated rent
Home value
$942,500
$848,000 - $1.05M
$4,353/mo
Zestimate® history
Loading...
Owner options
Explore your selling options
What's special
This charming Cape Cod is nestled on a quiet cul-de-sac. The home features 4 beds and 2 baths. The dormered second floor has 2 beds and a bath. The main level has 2 bed rooms. As you head down the hall you will find your living room, newly renovated kitchen and bath and a formal dining room with sliders that open to your patio where you can enjoy your morning coffee or evening gatherings! This patio is the perfect spot to relax or entertain. You can also access your 1 car garage from the dining room and there is a full and partially finished basement. This home is located close to everything! There is also a whole house filtration system and a sprinkler syster., Additional information: Green Features:Insulated Doors,Separate Hotwater Heater:y
Zillow last checked: 8 hours ago
Listing updated: December 20, 2024 at 05:05pm
Listed by:
DayAnn R. McManus 516-674-2000,
Daniel Gale Sothebys Intl Rlty 516-674-2000,
Kayla B. Mcmanus 516-532-4474,
Daniel Gale Sothebys Intl Rlty
Bought with:
Roberta A. Weinberg, 40WE0831146
Compass Greater NY LLC
Source: OneKey® MLS,MLS#: L3577305
Facts & features
Interior
Bedrooms & bathrooms
- Bedrooms: 4
- Bathrooms: 2
- Full bathrooms: 2
Other
- Description: EIK, Living room, Formal dining room, 2 bedrooms, 1bathroom
- Level: First
Other
- Description: 2 Bedrooms, 1 full bathroom
- Level: Second
Heating
- Oil, Baseboard, Forced Air, Hot Water
Cooling
- Central Air, Ductless
Appliances
- Included: Dishwasher, Dryer, Refrigerator, Washer, Oil Water Heater
Features
- Eat-in Kitchen, Granite Counters, Formal Dining, First Floor Bedroom, Low Flow Plumbing Fixtures, Ceiling Fan(s)
- Flooring: Hardwood
- Windows: Insulated Windows
- Basement: Finished,Full
- Attic: Unfinished
Property
Parking
- Parking features: Private, Attached, Garage Door Opener
Features
- Fencing: Back Yard,Fenced
Lot
- Size: 7,138 sqft
- Dimensions: 100 x 100
- Features: Near Public Transit, Near School, Near Shops, Sprinklers In Front, Sprinklers In Rear
Details
- Parcel number: 2289095550000010
Construction
Type & style
- Home type: SingleFamily
- Architectural style: Cape Cod
- Property subtype: Single Family Residence, Residential
Condition
- Year built: 1951
Utilities & green energy
- Water: Public
Community & neighborhood
Location
- Region: Albertson
Other
Other facts
- Listing agreement: Exclusive Right To Sell
Price history
| Date | Event | Price |
|---|---|---|
| 12/20/2024 | Sold | $870,000+2.5% |
Source: | ||
| 9/26/2024 | Pending sale | $849,000 |
Source: | ||
| 9/8/2024 | Listed for sale | $849,000+72.1% |
Source: | ||
| 9/19/2003 | Sold | $493,250+198.9% |
Source: Public Record Report a problem | ||
| 8/8/1996 | Sold | $165,000 |
Source: Public Record Report a problem | ||
Public tax history
| Year | Property taxes | Tax assessment |
|---|---|---|
| 2024 | -- | $630 |
| 2023 | -- | $630 |
| 2022 | -- | $630 |
Find assessor info on the county website
Neighborhood: 11507
Nearby schools
GreatSchools rating
- NAMeadow Drive SchoolGrades: PK-2Distance: 0.4 mi
- 5/10Mineola Middle SchoolGrades: 5-7Distance: 1.6 mi
- 8/10Mineola High SchoolGrades: 8-12Distance: 1.8 mi
Schools provided by the listing agent
- Elementary: Meadow Drive School
- Middle: Mineola Middle School
- High: Mineola High School
Source: OneKey® MLS. This data may not be complete. We recommend contacting the local school district to confirm school assignments for this home.
Get a cash offer in 3 minutes
Find out how much your home could sell for in as little as 3 minutes with a no-obligation cash offer.
Estimated market value
$942,500
