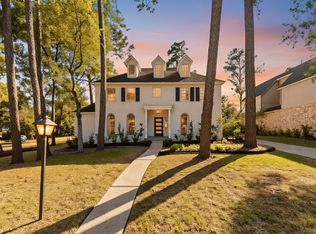Location! Location! Location! Here is the house you can call home. Beautiful 2-story home designed to allow abundant natural light, kitchen offers a gas cook top in island with Quartz counter tops, a double sided fireplace, large rooms and a spacious master bath. This home conveniently located in The Village of Indian Springs among mature trees; Never Flooded per seller; Upgrades include new Carpet July 1018; Roof replaced Dec. 2016, replaced Heating/AC Nov. 2016; replaced Windows w/ double pained glass 2014; replaced Attic Insulation 2014; Resurfaced Pool 2013; Completely Remodeled Master Bath 2012; and remodeled Kitchen and re-tiled 2nd floor bathrooms; The versatile floor plan offers a study that could be a 2nd bedroom on the ground floor. EZ Access to Woodlands amenities including the George Mitchell Preserve, Trader Joe\'s and more.
This property is off market, which means it's not currently listed for sale or rent on Zillow. This may be different from what's available on other websites or public sources.
