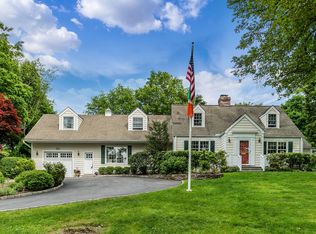Sold for $4,950,000 on 03/05/25
$4,950,000
2 Grace Church Street, Rye, NY 10580
5beds
5,220sqft
Single Family Residence, Residential
Built in 2024
0.57 Acres Lot
$5,201,800 Zestimate®
$948/sqft
$29,795 Estimated rent
Home value
$5,201,800
$4.68M - $5.77M
$29,795/mo
Zestimate® history
Loading...
Owner options
Explore your selling options
What's special
House with a history! Introducing this brand new custom crafted beauty set high on a lush green hilltop just steps from downtown Rye. An architectural stunner that blends modern luxury with historical charm. The result is breathtaking! A 0.57-acre 5 bed, 5.1 bath haven with panoramic treetop views from the wraparound mahogany porch and multiple rooms, and to the rear, a private tree-lined oasis with a lofty entertainer’s patio and rolling lawns. Rare in-town living with a hint of quiet country bliss! Inside, sunlight pours through endless windows, across warm-white walls, white oak floors, timeless trim and meticulous millwork. Spanning 5,220 sq ft over 4 floors, it opens to a striking entry foyer and into a glass-clad view-filled living room and ultra-stylish dining room both with a fabulous indoor-outdoor flow. There’s a perfect office, chef’s designer kitchen and family room, dry bar, wet-bar, dumb waiter & 3 fireplaces. On the 2nd floor the primary suite is dreamy with ensuite and 2 walk-in-closets, plus 3 more bedrooms of which 2 are ensuite and a full hall bath. The 3rd floor boasts private guest bedroom with ensuite. On the lower-level, playroom or exercise room, mudroom & heated 3-car garage. Plus, geothermal heating & cooling and solar panels means low operating costs! Additional Information: Amenities:Soaking Tub,Storage,ParkingFeatures:3 Car Attached,
Zillow last checked: 8 hours ago
Listing updated: March 05, 2025 at 01:50pm
Listed by:
Nancy Everett 914-584-5575,
Houlihan Lawrence Inc. 914-967-7680
Bought with:
Julia K. Bieber, 10401235205
Compass Greater NY, LLC
Source: OneKey® MLS,MLS#: 802060
Facts & features
Interior
Bedrooms & bathrooms
- Bedrooms: 5
- Bathrooms: 6
- Full bathrooms: 5
- 1/2 bathrooms: 1
Other
- Description: Mudroom w/ cubbies, Recreation/Playroom, Storage
- Level: Lower
Other
- Description: Bedroom with ensuite bath; storage room; attic storage
- Level: Third
Other
- Description: Primary Suite w/ Gas Fireplace, Primary Bath w/ Radiant heated floor;Bedroom w/ ensuite bath; Bedroom, Hall bath; Bedroom w/ ensuite bath; Laundry Room
- Level: Second
Other
- Description: Entry Hall w/ staircase to 2nd & 3rd flrs; Living Room w/ Gas Fireplace, Built-in Shelving & French Doors to Porch; Formal Dining Room w/ Bay and Door to Bluestone Terrace; Office w/ Built-in Shelves, File Drawers & Cabinets overlooks Front Porch; Chef's Kitchen w/ Large Island and Thermador Appliances & doors to terrace & back porch; Family Room w/ Wood burning Fireplace; Wet Bar w/ Beverage Refrigerator; Dry Pantry;Powder Room; Back Hall w/ Staircase to 2nd floor & lower level
- Level: First
Heating
- Solar, Geothermal, Radiant
Cooling
- Central Air, Geothermal
Appliances
- Included: Dishwasher, Dryer, Microwave, Refrigerator, Washer, Stainless Steel Appliance(s), Tankless Water Heater
Features
- Chefs Kitchen, Eat-in Kitchen, Formal Dining, Entrance Foyer, Kitchen Island, Primary Bathroom, Quartz/Quartzite Counters, Built-in Features, Speakers
- Flooring: Hardwood
- Windows: Screens, Floor to Ceiling Windows, New Windows
- Basement: Crawl Space,Partially Finished,Walk-Out Access
- Attic: Partially Finished,Walkup
- Number of fireplaces: 3
Interior area
- Total structure area: 5,220
- Total interior livable area: 5,220 sqft
Property
Parking
- Total spaces: 3
- Parking features: Attached, Driveway, Garage Door Opener
- Garage spaces: 3
- Has uncovered spaces: Yes
Features
- Levels: Three Or More
- Patio & porch: Patio, Porch
- Exterior features: Speakers
Lot
- Size: 0.57 Acres
- Features: Near Public Transit, Near School, Near Shops, Sprinklers In Front, Sprinklers In Rear, Corner Lot
Details
- Parcel number: 14001460110000200000721
- Special conditions: None
Construction
Type & style
- Home type: SingleFamily
- Architectural style: Colonial
- Property subtype: Single Family Residence, Residential
Materials
- Batts Insulation, Blown-In Insulation, Clapboard
Condition
- Year built: 2024
Utilities & green energy
- Sewer: Public Sewer
- Water: Public
- Utilities for property: Trash Collection Public
Green energy
- Energy generation: Solar
Community & neighborhood
Security
- Security features: Security System, Fire Sprinkler System
Location
- Region: Rye
Other
Other facts
- Listing agreement: Exclusive Right To Sell
Price history
| Date | Event | Price |
|---|---|---|
| 3/5/2025 | Sold | $4,950,000$948/sqft |
Source: | ||
| 1/31/2025 | Pending sale | $4,950,000$948/sqft |
Source: | ||
| 12/2/2024 | Listed for sale | $4,950,000$948/sqft |
Source: | ||
| 11/16/2024 | Listing removed | $4,950,000$948/sqft |
Source: | ||
| 5/29/2024 | Listed for sale | $4,950,000$948/sqft |
Source: | ||
Public tax history
| Year | Property taxes | Tax assessment |
|---|---|---|
| 2024 | -- | $62,350 +294.6% |
| 2023 | -- | $15,800 -22.4% |
| 2022 | -- | $20,350 |
Find assessor info on the county website
Neighborhood: 10580
Nearby schools
GreatSchools rating
- 10/10Osborn SchoolGrades: K-5Distance: 1.3 mi
- 10/10Rye Middle SchoolGrades: 6-8Distance: 0.4 mi
- 10/10Rye High SchoolGrades: 9-12Distance: 0.4 mi
Schools provided by the listing agent
- Elementary: Midland
- Middle: Rye Middle School
- High: Rye High School
Source: OneKey® MLS. This data may not be complete. We recommend contacting the local school district to confirm school assignments for this home.
Get a cash offer in 3 minutes
Find out how much your home could sell for in as little as 3 minutes with a no-obligation cash offer.
Estimated market value
$5,201,800
Get a cash offer in 3 minutes
Find out how much your home could sell for in as little as 3 minutes with a no-obligation cash offer.
Estimated market value
$5,201,800
