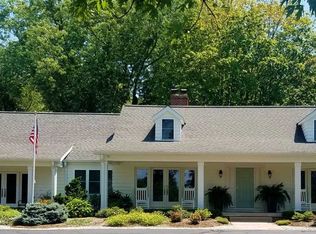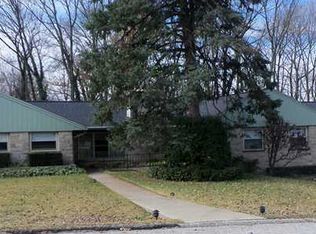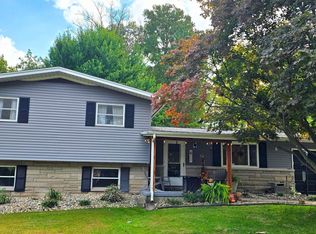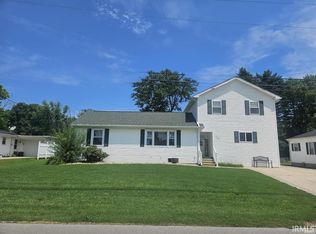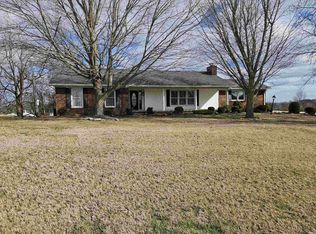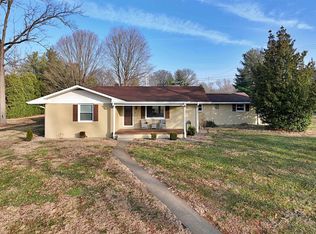Attention Golf Lovers! Stunning 2-Bedroom, 2-Bath Luxury Home with Golf Course Views on 1.5 Acres Welcome to this beautifully updated 2-bedroom, 2-bathroom home featuring luxury finishes throughout and unmatched outdoor living. Set on a professionally landscaped 1.5-acre lot with breathtaking golf course views and daily visits from local wildlife, this property offers the perfect blend of elegance and serenity. Inside, you'll find rich wood floors flowing through an open-concept layout, anchored by two cozy fireplaces. The heart of the home is a high-end professional Chef's kitchen outfitted with top-of-the-line Thermador appliances, premium cabinetry, and sleek countertops—perfect for the home chef or entertainer. Both bathrooms are tastefully upgraded with modern luxury in mind. The home boasts two charming front porches with durable epoxy flooring, plus a massive composite rear deck—ideal for entertaining or relaxing while enjoying the partially wooded backdrop. Additional highlights include: Finished 2-car garage with sleek epoxy flooring Two fireplaces for warmth and ambiance Expansive rear composite deck overlooking peaceful nature Large 16' x 30' outbuilding perfect for a workshop, storage, or hobbies Professionally landscaped grounds with year-round curb appeal Daily wildlife sightings from the serene wooded rear lot This home is a rare find for golf enthusiasts and nature lovers alike—offering upscale living in a private, picturesque setting.
Active
Price cut: $20K (12/11)
$499,900
2 Green Acres Rd, Washington, IN 47501
2beds
2,040sqft
Est.:
Single Family Residence
Built in 1945
1.5 Acres Lot
$472,100 Zestimate®
$--/sqft
$-- HOA
What's special
Breathtaking golf course viewsCozy fireplacesProfessionally landscaped groundsSleek countertopsCharming front porchesMassive composite rear deckExpansive rear composite deck
- 210 days |
- 472 |
- 15 |
Zillow last checked: 8 hours ago
Listing updated: December 11, 2025 at 07:00am
Listed by:
Steven Mize smize@homeandharvestproperties.com,
Home & Harvest Properties LLC
Source: IRMLS,MLS#: 202530251
Tour with a local agent
Facts & features
Interior
Bedrooms & bathrooms
- Bedrooms: 2
- Bathrooms: 2
- Full bathrooms: 2
- Main level bedrooms: 2
Bedroom 1
- Level: Main
Bedroom 2
- Level: Main
Family room
- Level: Main
- Area: 416
- Dimensions: 26 x 16
Living room
- Level: Main
- Area: 315
- Dimensions: 15 x 21
Heating
- Conventional
Cooling
- Central Air
Appliances
- Included: Exhaust Fan
Features
- Kitchen Island, Main Level Bedroom Suite
- Flooring: Hardwood
- Basement: Partial
- Attic: Storage
- Number of fireplaces: 2
- Fireplace features: Living Room, Gas Log
Interior area
- Total structure area: 2,550
- Total interior livable area: 2,040 sqft
- Finished area above ground: 2,040
- Finished area below ground: 0
Video & virtual tour
Property
Parking
- Total spaces: 2
- Parking features: Attached, Asphalt
- Attached garage spaces: 2
- Has uncovered spaces: Yes
Features
- Levels: One
- Stories: 1
- Frontage type: Golf Course
Lot
- Size: 1.5 Acres
- Features: City/Town/Suburb
Details
- Additional structures: Shed
- Parcel number: 141026302002.000017
- Zoning: R1
Construction
Type & style
- Home type: SingleFamily
- Property subtype: Single Family Residence
Materials
- Aluminum Siding
- Roof: Asphalt
Condition
- New construction: No
- Year built: 1945
Utilities & green energy
- Sewer: City
- Water: City
Community & HOA
Community
- Security: Closed Circuit Camera(s)
- Subdivision: None
Location
- Region: Washington
Financial & listing details
- Annual tax amount: $3,523
- Date on market: 8/1/2025
- Listing terms: Cash,Conventional
- Road surface type: Asphalt
Estimated market value
$472,100
$448,000 - $496,000
$1,462/mo
Price history
Price history
| Date | Event | Price |
|---|---|---|
| 12/11/2025 | Price change | $499,900-3.8% |
Source: | ||
| 11/26/2025 | Price change | $519,900-1% |
Source: | ||
| 11/2/2025 | Price change | $524,900-0.9% |
Source: | ||
| 10/17/2025 | Price change | $529,900-0.9% |
Source: | ||
| 9/30/2025 | Price change | $534,900-0.9% |
Source: | ||
| 9/14/2025 | Price change | $539,900-1.8% |
Source: | ||
| 8/1/2025 | Listed for sale | $549,900+56.2% |
Source: | ||
| 8/5/2019 | Sold | $352,000 |
Source: | ||
Public tax history
Public tax history
Tax history is unavailable.BuyAbility℠ payment
Est. payment
$2,617/mo
Principal & interest
$2334
Property taxes
$283
Climate risks
Neighborhood: 47501
Nearby schools
GreatSchools rating
- 3/10North Elementary SchoolGrades: 5-6Distance: 0.4 mi
- 4/10Washington Junior High SchoolGrades: 7-8Distance: 0.5 mi
- 3/10Washington High SchoolGrades: 9-12Distance: 0.4 mi
Schools provided by the listing agent
- Elementary: Washington Community Schools
- Middle: Washington
- High: Washington
- District: Washington Community Schools
Source: IRMLS. This data may not be complete. We recommend contacting the local school district to confirm school assignments for this home.
