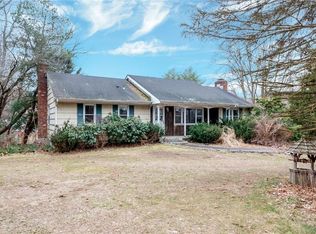Sold for $790,000
$790,000
2 Green Hill Road, Goldens Bridge, NY 10526
3beds
1,876sqft
Single Family Residence, Residential
Built in 1977
0.66 Acres Lot
$819,200 Zestimate®
$421/sqft
$4,798 Estimated rent
Home value
$819,200
Estimated sales range
Not available
$4,798/mo
Zestimate® history
Loading...
Owner options
Explore your selling options
What's special
Wonderful ranch home located on a corner lot on a quiet, tree lined road. First time offered - original owners! Well maintained and solid home – in need of cosmetic updates. With 1,876 sqft. of living space, this 3BR home can live like a 4BR. Spacious, sun-filled living room features large bay window and a cozy fireplace. Sunroom, eat-in kitchen w/breakfast nook, and dining room w/ sliders leading to a new composite deck complete main living area. Primary Bedroom w/private bath and 2/3 additional bedrooms. Hardwood floors throughout. Expansive lower level (not included in total sqft) has laundry w/access to the terrace and a large unfinished space with a second fireplace - so much potential! Beautifully landscaped .66 acres with open lawns, perennials, mature trees, large garden and shed. Walk to Metro North! Close to commuting arteries, schools, shopping and short drive to the Village of Katonah! Don’t miss your chance to live in the Award winning Katonah Lewisboro School District.
Zillow last checked: 8 hours ago
Listing updated: March 07, 2025 at 10:08am
Listed by:
Joanne Monteleone 914-755-2582,
Ginnel Real Estate 914-234-9234
Bought with:
Jessica J. Watts, 10401361814
Howard Hanna Rand Realty
Source: OneKey® MLS,MLS#: 801287
Facts & features
Interior
Bedrooms & bathrooms
- Bedrooms: 3
- Bathrooms: 3
- Full bathrooms: 2
- 1/2 bathrooms: 1
Other
- Description: FOYER/coat closet; LIVING RM/fp, bay window; MUD RM/dr to TWO CAR GARAGE; KITCHEN/BREAKFAST AREA; POWDER RM; pocket door into DINING ROOM/chair-rail, drs out to DECK; BR; BR; BR; HALL BATH; LINEN CLOSET; PRIMARY BR/PRIMARY BATH
- Level: First
Other
- Description: partially finished; RECREATION RM/dr to lower TERRACE; LAUNDRY; WORKSHOP; UTILTIES; large, unfinished AREA/fp
- Level: Lower
Heating
- Baseboard
Cooling
- None
Appliances
- Included: Dishwasher, Electric Oven, Electric Range, Refrigerator
Features
- First Floor Bedroom, First Floor Full Bath, Ceiling Fan(s), Eat-in Kitchen, Primary Bathroom
- Flooring: Ceramic Tile, Hardwood
- Basement: Partially Finished,Walk-Out Access
- Attic: Pull Stairs
- Number of fireplaces: 2
Interior area
- Total structure area: 1,876
- Total interior livable area: 1,876 sqft
Property
Parking
- Total spaces: 2
- Parking features: Garage
- Garage spaces: 2
Features
- Patio & porch: Deck, Terrace
Lot
- Size: 0.66 Acres
Details
- Parcel number: 3000004000111370000103
- Special conditions: None
Construction
Type & style
- Home type: SingleFamily
- Architectural style: Ranch
- Property subtype: Single Family Residence, Residential
Materials
- Brick, Vinyl Siding
Condition
- Actual
- Year built: 1977
Utilities & green energy
- Sewer: Septic Tank
- Utilities for property: Cable Connected, Electricity Connected, Phone Connected, Sewer Connected, Trash Collection Public, Water Connected
Community & neighborhood
Location
- Region: Goldens Bridge
Other
Other facts
- Listing agreement: Exclusive Right To Sell
Price history
| Date | Event | Price |
|---|---|---|
| 3/7/2025 | Sold | $790,000+9.9%$421/sqft |
Source: | ||
| 1/23/2025 | Pending sale | $719,000$383/sqft |
Source: | ||
| 1/13/2025 | Listing removed | $719,000$383/sqft |
Source: | ||
| 1/9/2025 | Listed for sale | $719,000$383/sqft |
Source: | ||
Public tax history
| Year | Property taxes | Tax assessment |
|---|---|---|
| 2024 | -- | $40,800 -24% |
| 2023 | -- | $53,700 |
| 2022 | -- | $53,700 |
Find assessor info on the county website
Neighborhood: 10526
Nearby schools
GreatSchools rating
- 8/10Increase Miller Elementary SchoolGrades: K-5Distance: 1.4 mi
- 8/10John Jay Middle SchoolGrades: 6-8Distance: 3.8 mi
- 9/10John Jay High SchoolGrades: 9-12Distance: 4.1 mi
Schools provided by the listing agent
- Elementary: Increase Miller Elementary School
- Middle: John Jay Middle School
- High: John Jay High School
Source: OneKey® MLS. This data may not be complete. We recommend contacting the local school district to confirm school assignments for this home.
