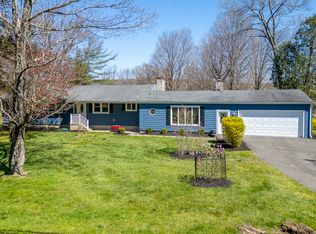Sold for $650,000
$650,000
2 Greenview Road, Brookfield, CT 06804
5beds
3,490sqft
Single Family Residence
Built in 1967
0.96 Acres Lot
$660,500 Zestimate®
$186/sqft
$4,996 Estimated rent
Home value
$660,500
$594,000 - $733,000
$4,996/mo
Zestimate® history
Loading...
Owner options
Explore your selling options
What's special
Welcome to this beautifully appointed five bedroom, four and a half bath home nestled along a quiet country lane, offering a perfect blend of privacy and convenience. This spacious residence features two primary bedroom suites, including one on the main level with a private balcony-the ideal spot to unwind and enjoy tranquil woodland views. The second primary bedroom suite is located on the upper level together with three additional, generously sized bedrooms. Perfect for single family living, multi-generational living, or for the comfort of visiting family and guests. The well-designed floor plan offers spacious living areas, abundant natural light, and seamless indoor-outdoor flow. Located within walking distance to the Old Bridge Bird Sanctuary, nature lovers will enjoy serene walks on the trails along the shores of Lake Lillinonah, with scenic trails and peaceful water views. Convenient commuter location and minutes to shopping, this home has it all!
Zillow last checked: 8 hours ago
Listing updated: September 03, 2025 at 12:54pm
Listed by:
Patty McManus 203-733-3941,
William Pitt Sotheby's Int'l 203-796-7700
Bought with:
Tommy Soto, RES.0811004
William Raveis Real Estate
Source: Smart MLS,MLS#: 24088961
Facts & features
Interior
Bedrooms & bathrooms
- Bedrooms: 5
- Bathrooms: 5
- Full bathrooms: 4
- 1/2 bathrooms: 1
Primary bedroom
- Features: Balcony/Deck, Bedroom Suite, Ceiling Fan(s), Full Bath, Wall/Wall Carpet
- Level: Main
- Area: 279.68 Square Feet
- Dimensions: 11.6 x 24.11
Primary bedroom
- Features: Bedroom Suite, Ceiling Fan(s), Full Bath, Walk-In Closet(s), Wall/Wall Carpet
- Level: Upper
- Area: 327.9 Square Feet
- Dimensions: 13.6 x 24.11
Bedroom
- Features: Ceiling Fan(s), Wall/Wall Carpet
- Level: Upper
- Area: 217.6 Square Feet
- Dimensions: 13.6 x 16
Bedroom
- Features: Ceiling Fan(s), Full Bath, Wall/Wall Carpet
- Level: Upper
- Area: 180 Square Feet
- Dimensions: 12 x 15
Bedroom
- Features: Vaulted Ceiling(s), Ceiling Fan(s), Walk-In Closet(s), Wall/Wall Carpet
- Level: Upper
- Area: 306.8 Square Feet
- Dimensions: 11.8 x 26
Dining room
- Features: Hardwood Floor
- Level: Main
- Area: 156.25 Square Feet
- Dimensions: 12.5 x 12.5
Family room
- Features: Tile Floor
- Level: Main
- Area: 244.2 Square Feet
- Dimensions: 11.1 x 22
Kitchen
- Features: Tile Floor
- Level: Main
Living room
- Features: Ceiling Fan(s), Hardwood Floor
- Level: Main
- Area: 317.25 Square Feet
- Dimensions: 13.5 x 23.5
Office
- Features: Hardwood Floor
- Level: Main
- Area: 94.09 Square Feet
- Dimensions: 9.7 x 9.7
Heating
- Forced Air, Propane
Cooling
- Ceiling Fan(s), Central Air
Appliances
- Included: Electric Range, Microwave, Refrigerator, Dishwasher, Washer, Dryer, Water Heater
- Laundry: Upper Level
Features
- Wired for Data, In-Law Floorplan
- Basement: Full,Unfinished,Storage Space,Garage Access,Interior Entry,Concrete
- Attic: Pull Down Stairs
- Number of fireplaces: 1
Interior area
- Total structure area: 3,490
- Total interior livable area: 3,490 sqft
- Finished area above ground: 3,490
Property
Parking
- Total spaces: 3
- Parking features: Attached, Garage Door Opener
- Attached garage spaces: 3
Accessibility
- Accessibility features: Accessible Bath
Features
- Patio & porch: Deck, Patio
- Exterior features: Balcony
Lot
- Size: 0.96 Acres
- Features: Level, Rolling Slope
Details
- Parcel number: 56850
- Zoning: R-100
Construction
Type & style
- Home type: SingleFamily
- Architectural style: Colonial
- Property subtype: Single Family Residence
Materials
- Vinyl Siding
- Foundation: Concrete Perimeter
- Roof: Asphalt
Condition
- New construction: No
- Year built: 1967
Utilities & green energy
- Sewer: Septic Tank
- Water: Shared Well
Community & neighborhood
Community
- Community features: Golf, Health Club, Lake, Library, Medical Facilities, Park, Playground, Public Rec Facilities
Location
- Region: Brookfield
- Subdivision: Long Meadow Hill
Price history
| Date | Event | Price |
|---|---|---|
| 9/3/2025 | Pending sale | $675,000+3.8%$193/sqft |
Source: | ||
| 8/29/2025 | Sold | $650,000-3.7%$186/sqft |
Source: | ||
| 5/1/2025 | Price change | $675,000-3.6%$193/sqft |
Source: | ||
| 4/22/2025 | Listed for sale | $700,000+259%$201/sqft |
Source: | ||
| 12/2/1996 | Sold | $195,000$56/sqft |
Source: | ||
Public tax history
| Year | Property taxes | Tax assessment |
|---|---|---|
| 2025 | $12,018 +3.7% | $415,420 |
| 2024 | $11,590 +3.9% | $415,420 |
| 2023 | $11,158 +3.8% | $415,420 |
Find assessor info on the county website
Neighborhood: 06804
Nearby schools
GreatSchools rating
- NAHill And Plain SchoolGrades: PK-2Distance: 2.4 mi
- 4/10Schaghticoke Middle SchoolGrades: 6-8Distance: 7.5 mi
- 6/10New Milford High SchoolGrades: 9-12Distance: 1.9 mi
Schools provided by the listing agent
- Elementary: Candlewood Lake Elementary
- Middle: Whisconier
- High: Brookfield
Source: Smart MLS. This data may not be complete. We recommend contacting the local school district to confirm school assignments for this home.
Get pre-qualified for a loan
At Zillow Home Loans, we can pre-qualify you in as little as 5 minutes with no impact to your credit score.An equal housing lender. NMLS #10287.
Sell with ease on Zillow
Get a Zillow Showcase℠ listing at no additional cost and you could sell for —faster.
$660,500
2% more+$13,210
With Zillow Showcase(estimated)$673,710
