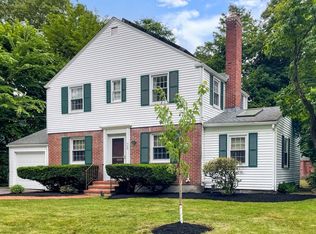Sold for $1,025,000 on 06/26/25
$1,025,000
2 Greenwood Rd, Natick, MA 01760
3beds
1,924sqft
Single Family Residence
Built in 1950
10,559 Square Feet Lot
$1,007,500 Zestimate®
$533/sqft
$3,987 Estimated rent
Home value
$1,007,500
$937,000 - $1.09M
$3,987/mo
Zestimate® history
Loading...
Owner options
Explore your selling options
What's special
Welcome to this 3 bedroom, 2 full bath Colonial set on a landscaped corner lot in the highly sought-after Sherwood Neighborhood. Boasting classic curb appeal, this home offers comfort & convenience just moments from Brown Elementary & Kennedy Middle Schl campus (less than 1/2 mile away). Step inside to discover a versatile layout, featuring a bright living room, a formal dining room currently used as a home office, and family room with vaulted wooden ceilings which add warmth and character. The expanded eat-in kitchen is a true centerpiece of the home, w/beautiful windows overlooking the private backyard, abundant cabinet and counter space, as well as direct access to the patio & attached 2-car garage. With a full bathroom on the 1st & 2nd floors, this home offers thoughtful functionality for everyday living. The 2nd floor includes 3 bedrooms & full bathroom and the basement playroom adds even more possibilities. Make this charming home in a premier location yours today!
Zillow last checked: 8 hours ago
Listing updated: June 27, 2025 at 03:13am
Listed by:
Maura Rodino 508-333-3734,
Berkshire Hathaway HomeServices Commonwealth Real Estate 508-655-1211,
Ross Rodino 508-808-1558
Bought with:
Caroline Bramhall
Churchill Properties
Source: MLS PIN,MLS#: 73373448
Facts & features
Interior
Bedrooms & bathrooms
- Bedrooms: 3
- Bathrooms: 2
- Full bathrooms: 2
Primary bedroom
- Features: Closet, Flooring - Hardwood
- Level: Second
- Area: 195
- Dimensions: 13 x 15
Bedroom 2
- Features: Closet, Flooring - Hardwood
- Level: Second
- Area: 120
- Dimensions: 12 x 10
Bedroom 3
- Features: Closet, Flooring - Hardwood
- Level: Second
- Area: 90
- Dimensions: 9 x 10
Bathroom 1
- Features: Bathroom - Full, Bathroom - With Shower Stall, Flooring - Vinyl
- Level: First
Bathroom 2
- Features: Bathroom - Full, Bathroom - With Tub & Shower, Closet - Linen, Flooring - Stone/Ceramic Tile
- Level: Second
Dining room
- Features: Flooring - Hardwood
- Level: First
Family room
- Features: Flooring - Wall to Wall Carpet, Window(s) - Bay/Bow/Box, Lighting - Overhead, Half Vaulted Ceiling(s)
- Level: First
- Area: 192
- Dimensions: 16 x 12
Kitchen
- Features: Flooring - Vinyl, Dining Area, Pantry, Cabinets - Upgraded, Recessed Lighting, Stainless Steel Appliances, Peninsula
- Level: First
- Area: 255
- Dimensions: 15 x 17
Living room
- Features: Closet, Flooring - Hardwood
- Level: First
- Area: 240
- Dimensions: 12 x 20
Office
- Features: Flooring - Hardwood, Window(s) - Bay/Bow/Box
- Level: First
- Area: 144
- Dimensions: 12 x 12
Heating
- Forced Air, Natural Gas, Electric
Cooling
- Central Air
Appliances
- Laundry: Gas Dryer Hookup, Washer Hookup, Sink, In Basement
Features
- Closet/Cabinets - Custom Built, Recessed Lighting, Closet - Double, Office, Play Room
- Flooring: Tile, Vinyl, Carpet, Hardwood, Flooring - Hardwood
- Doors: Storm Door(s)
- Windows: Bay/Bow/Box, Insulated Windows
- Basement: Full,Partially Finished
- Number of fireplaces: 1
- Fireplace features: Living Room
Interior area
- Total structure area: 1,924
- Total interior livable area: 1,924 sqft
- Finished area above ground: 1,674
- Finished area below ground: 250
Property
Parking
- Total spaces: 6
- Parking features: Attached, Garage Door Opener, Paved Drive, Paved
- Attached garage spaces: 2
- Uncovered spaces: 4
Features
- Patio & porch: Patio
- Exterior features: Patio, Rain Gutters
Lot
- Size: 10,559 sqft
- Features: Corner Lot
Details
- Parcel number: M:00000024 P:00000003,666622
- Zoning: RSA
Construction
Type & style
- Home type: SingleFamily
- Architectural style: Colonial
- Property subtype: Single Family Residence
Materials
- Frame
- Foundation: Concrete Perimeter
- Roof: Shingle
Condition
- Year built: 1950
Utilities & green energy
- Electric: Circuit Breakers
- Sewer: Public Sewer
- Water: Public
- Utilities for property: for Electric Range, for Gas Dryer, Washer Hookup
Community & neighborhood
Community
- Community features: Public Transportation, Shopping, Tennis Court(s), Park, Walk/Jog Trails, Golf, Medical Facility, Bike Path, Conservation Area, Highway Access, House of Worship, Private School, Public School, T-Station
Location
- Region: Natick
Other
Other facts
- Road surface type: Paved
Price history
| Date | Event | Price |
|---|---|---|
| 6/26/2025 | Sold | $1,025,000+10.8%$533/sqft |
Source: MLS PIN #73373448 Report a problem | ||
| 5/13/2025 | Listed for sale | $925,000+110.2%$481/sqft |
Source: MLS PIN #73373448 Report a problem | ||
| 6/20/2003 | Sold | $440,000+19.6%$229/sqft |
Source: Public Record Report a problem | ||
| 8/15/2001 | Sold | $368,000+45.5%$191/sqft |
Source: Public Record Report a problem | ||
| 8/5/1997 | Sold | $253,000+27.8%$131/sqft |
Source: Public Record Report a problem | ||
Public tax history
| Year | Property taxes | Tax assessment |
|---|---|---|
| 2025 | $9,078 +3.4% | $759,000 +6% |
| 2024 | $8,776 +3.3% | $715,800 +6.5% |
| 2023 | $8,497 +4% | $672,200 +9.8% |
Find assessor info on the county website
Neighborhood: 01760
Nearby schools
GreatSchools rating
- 6/10Brown Elementary SchoolGrades: K-4Distance: 0.2 mi
- 8/10J F Kennedy Middle SchoolGrades: 5-8Distance: 0.3 mi
- 10/10Natick High SchoolGrades: PK,9-12Distance: 1.6 mi
Schools provided by the listing agent
- Elementary: Brown
- Middle: Kennedy
- High: Natick
Source: MLS PIN. This data may not be complete. We recommend contacting the local school district to confirm school assignments for this home.
Get a cash offer in 3 minutes
Find out how much your home could sell for in as little as 3 minutes with a no-obligation cash offer.
Estimated market value
$1,007,500
Get a cash offer in 3 minutes
Find out how much your home could sell for in as little as 3 minutes with a no-obligation cash offer.
Estimated market value
$1,007,500
