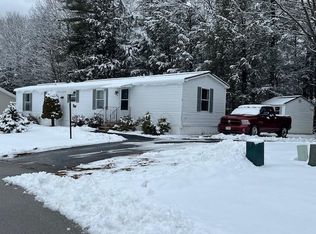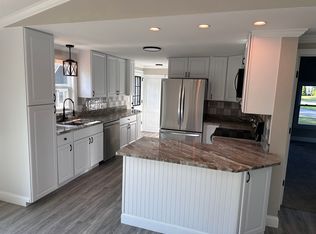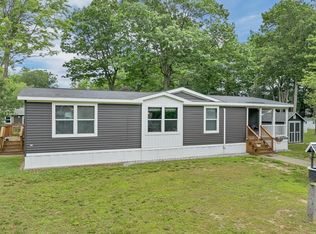Closed
Listed by:
Alyssa Saunders,
BHG Masiello Durham 603-868-1113
Bought with: BHHS Verani Seacoast
$190,000
2 Grenada Lane, Rochester, NH 03867
2beds
1,344sqft
Manufactured Home
Built in 1997
-- sqft lot
$197,400 Zestimate®
$141/sqft
$2,397 Estimated rent
Home value
$197,400
$172,000 - $227,000
$2,397/mo
Zestimate® history
Loading...
Owner options
Explore your selling options
What's special
Welcome to 2 Grenada Lane, a well-maintained 2-bedroom, 2-bath home located on a beautifully landscaped corner lot in the sought-after Briar Ridge Estates. This 1997 Manorwood double-wide offers easy, single-level living with a spacious layout and numerous updates. Inside, you'll find a bright and open living room with custom built-ins, a formal dining area, and a kitchen with ample cabinet space and stainless steel appliances. The primary suite includes a walk-in closet and private en-suite bath. Additional features include new central air conditioning, oil tank, and electric hot water heater. Outside, enjoy the convenience of an oversized circular driveway, carport for covered parking, and a utility shed for extra storage. Briar Ridge Estates is a well-maintained, desirable community just minutes from Routes 16 and 125, close to shopping, dining, schools, and other everyday amenities.
Zillow last checked: 8 hours ago
Listing updated: May 07, 2025 at 08:30am
Listed by:
Alyssa Saunders,
BHG Masiello Durham 603-868-1113
Bought with:
Gail Fox
BHHS Verani Seacoast
Source: PrimeMLS,MLS#: 5033539
Facts & features
Interior
Bedrooms & bathrooms
- Bedrooms: 2
- Bathrooms: 2
- Full bathrooms: 2
Heating
- Kerosene
Cooling
- Central Air
Appliances
- Included: Electric Cooktop, Microwave, Refrigerator, Electric Water Heater
- Laundry: 1st Floor Laundry
Features
- Ceiling Fan(s), Dining Area, Walk-In Closet(s)
- Flooring: Carpet, Laminate, Manufactured
- Has basement: No
Interior area
- Total structure area: 1,344
- Total interior livable area: 1,344 sqft
- Finished area above ground: 1,344
- Finished area below ground: 0
Property
Parking
- Total spaces: 6
- Parking features: Paved, Driveway, Parking Spaces 6+, Carport
- Has carport: Yes
- Has uncovered spaces: Yes
Accessibility
- Accessibility features: 1st Floor Bedroom, 1st Floor Full Bathroom, Laundry Access w/No Steps, One-Level Home, 1st Floor Laundry
Features
- Levels: One
- Stories: 1
- Exterior features: Shed
Lot
- Features: Corner Lot
Details
- Parcel number: RCHEM0256B0070L0108
- Zoning description: A
Construction
Type & style
- Home type: MobileManufactured
- Property subtype: Manufactured Home
Materials
- Vinyl Exterior
- Foundation: Pillar/Post/Pier, Skirted
- Roof: Asphalt Shingle
Condition
- New construction: No
- Year built: 1997
Utilities & green energy
- Electric: 100 Amp Service, Circuit Breakers
- Sewer: Public Sewer
- Utilities for property: None
Community & neighborhood
Security
- Security features: Security, Carbon Monoxide Detector(s), Smoke Detector(s)
Location
- Region: Rochester
HOA & financial
Other financial information
- Additional fee information: Fee: $685
Other
Other facts
- Road surface type: Paved
Price history
| Date | Event | Price |
|---|---|---|
| 5/6/2025 | Sold | $190,000-2.6%$141/sqft |
Source: | ||
| 4/10/2025 | Contingent | $195,000$145/sqft |
Source: | ||
| 3/26/2025 | Listed for sale | $195,000+333.3%$145/sqft |
Source: | ||
| 11/10/2016 | Sold | $45,000-25%$33/sqft |
Source: Public Record Report a problem | ||
| 12/22/2015 | Sold | $60,000-7.6%$45/sqft |
Source: Public Record Report a problem | ||
Public tax history
| Year | Property taxes | Tax assessment |
|---|---|---|
| 2024 | $3,209 +23.2% | $216,100 +113.5% |
| 2023 | $2,605 +1.8% | $101,200 |
| 2022 | $2,558 +2.5% | $101,200 |
Find assessor info on the county website
Neighborhood: 03867
Nearby schools
GreatSchools rating
- 4/10William Allen SchoolGrades: K-5Distance: 3 mi
- 3/10Rochester Middle SchoolGrades: 6-8Distance: 3 mi
- 5/10Spaulding High SchoolGrades: 9-12Distance: 3.9 mi
Schools provided by the listing agent
- Elementary: William Allen School
- Middle: Rochester Middle School
- High: Spaulding High School
- District: Rochester
Source: PrimeMLS. This data may not be complete. We recommend contacting the local school district to confirm school assignments for this home.


