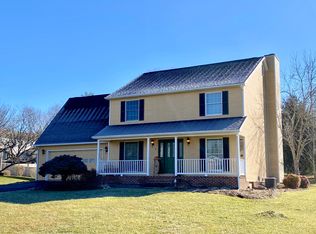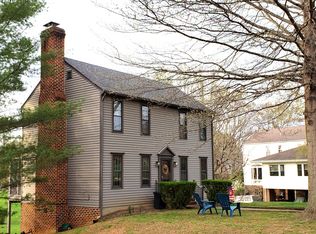Sold
Price Unknown
2 Grouse Run Rd, Lexington, VA 24450
4beds
2,143sqft
Single Family Residence
Built in 1990
0.34 Acres Lot
$-- Zestimate®
$--/sqft
$2,352 Estimated rent
Home value
Not available
Estimated sales range
Not available
$2,352/mo
Zestimate® history
Loading...
Owner options
Explore your selling options
What's special
It's all about LOCATION with this charming 4-bedroom 2.5 bath contemporary on a large lot in Birdfield, one of Lexington's most sought-after neighborhoods within walking distance to the Lexington Golf & Country Club. Cozy-up to the fireplace & entertain with ease in the generous living & dining rooms. French doors lead from the well-appointed eat-in kitchen to an inviting deck overlooking the spacious back yard. A private master with large ensuite, nearby laundry, & half-bath completes the main floor. The 2nd level boasts a loft/office, 3-bedrooms, and full bath ready for guests or a growing family. Well maintained home with established plantings, attached double garage and paved driveway. Come experience country living with in-town amenities. Convenient to downtown Lexington, W&L & VMI.
Zillow last checked: 8 hours ago
Listing updated: October 13, 2025 at 09:59am
Listed by:
Lana H Nicely 540-463-9520,
Flint Realty LLC
Bought with:
Jane Harris
James River Realty - Lexington
Source: Rockbridge Highlands REALTORS®,MLS#: 139481
Facts & features
Interior
Bedrooms & bathrooms
- Bedrooms: 4
- Bathrooms: 1
- 1/2 bathrooms: 1
Primary bedroom
- Description: lots of closet space
- Level: First
Bedroom 2
- Level: Second
Bedroom 3
- Level: Second
Bedroom 4
- Level: Second
Primary bathroom
- Description: double vanity
- Level: First
Half bathroom
- Level: First
Full bathroom
- Level: Second
Den
- Description: Loft
- Level: Second
Dining room
- Description: French Doors to rear deck
- Level: First
Kitchen
- Description: large eat-in kitchen
- Level: First
Laundry
- Description: adjacent to master suite
- Level: First
Living room
- Description: fireplace w/wood burning stove
- Level: First
Office
- Description: Loft
- Level: Second
Heating
- Forced Air, Gas
Cooling
- Central Air
Appliances
- Included: As Is, Dishwasher, Dryer, Refrigerator, Washer, Wood Stove, Electric Range
Features
- Ceiling Fan(s), Bookcases, Breakfast Area, Flue Available, Loft
- Flooring: Carpet, Vinyl, Wood
- Basement: Crawl Space
- Has fireplace: Yes
- Fireplace features: Living Room
Interior area
- Total structure area: 2,143
- Total interior livable area: 2,143 sqft
Property
Parking
- Parking features: Paved Driveway
- Has attached garage: Yes
- Has uncovered spaces: Yes
Features
- Levels: One and One Half
- Stories: 1
- Patio & porch: Deck
- Has view: Yes
- View description: Sunset View
Lot
- Size: 0.34 Acres
- Dimensions: 100'x150'
Details
- Parcel number: 75C1A53
- Zoning: Residential
- Zoning description: Residential
Construction
Type & style
- Home type: SingleFamily
- Architectural style: Contemporary
- Property subtype: Single Family Residence
Materials
- Roof: Shingle
Condition
- Year built: 1990
Utilities & green energy
- Sewer: Public Sewer
Community & neighborhood
Location
- Region: Lexington
- Subdivision: Birdfield
Price history
| Date | Event | Price |
|---|---|---|
| 10/10/2025 | Sold | --0 |
Source: | ||
| 8/29/2025 | Pending sale | $449,000$210/sqft |
Source: | ||
| 8/15/2025 | Listed for sale | $449,000$210/sqft |
Source: | ||
Public tax history
| Year | Property taxes | Tax assessment |
|---|---|---|
| 2024 | $2,360 | $386,900 |
| 2023 | -- | $386,900 |
| 2022 | -- | $386,900 +43.7% |
Find assessor info on the county website
Neighborhood: 24450
Nearby schools
GreatSchools rating
- 6/10Central Elementary SchoolGrades: PK-5Distance: 1.7 mi
- 5/10Maury River Middle SchoolGrades: 6-8Distance: 0.9 mi
- 5/10Rockbridge County High SchoolGrades: 9-12Distance: 3.2 mi
Schools provided by the listing agent
- Elementary: Central
- Middle: Maury River
- High: Rockbridge Co
Source: Rockbridge Highlands REALTORS®. This data may not be complete. We recommend contacting the local school district to confirm school assignments for this home.

